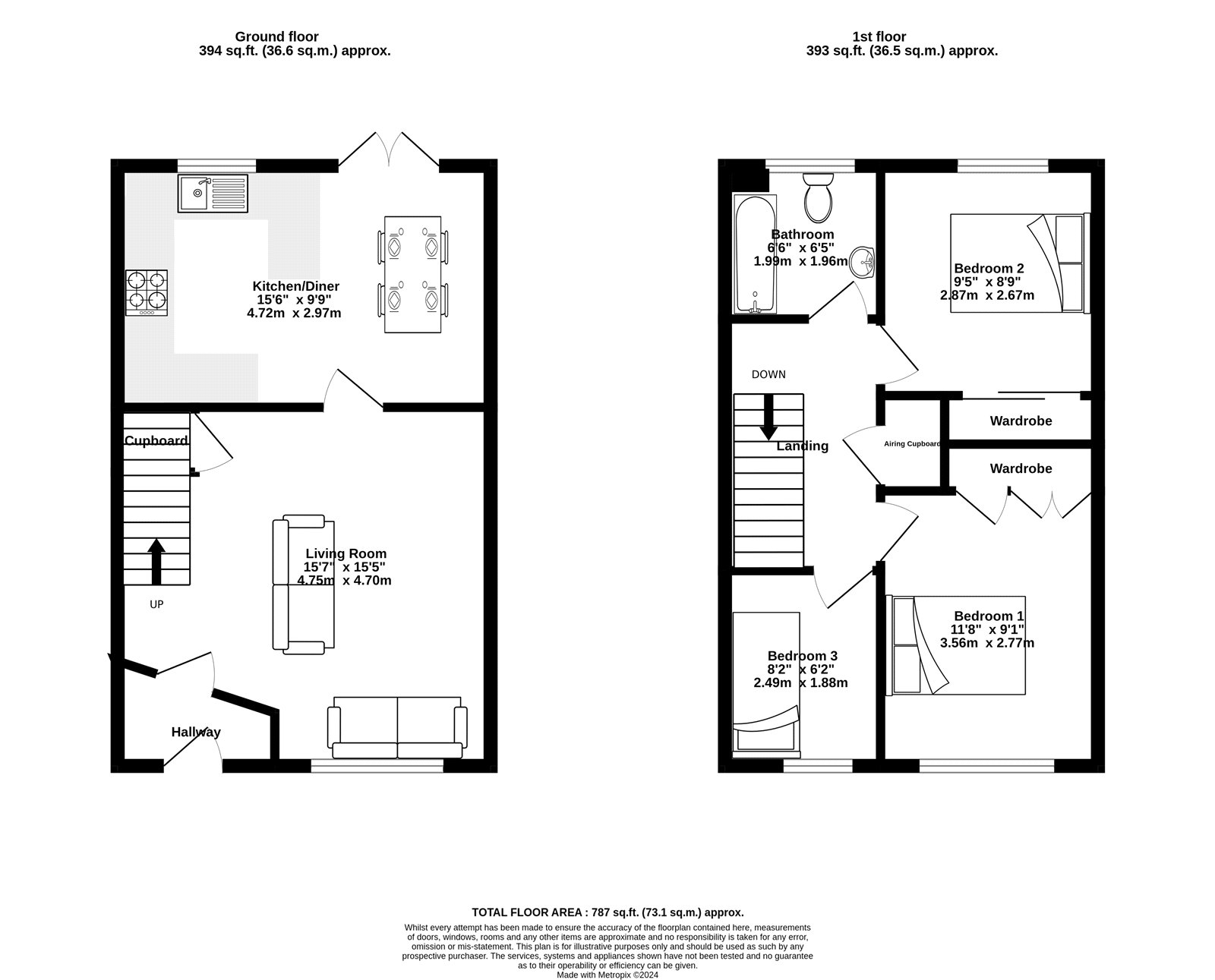Terraced house for sale in East Grinstead, West Sussex RH19
* Calls to this number will be recorded for quality, compliance and training purposes.
Property features
- Beautiful 3 bedroom house with driveway and garage
- Mid-terrace home
- Great catchment area for the top schools
- Cul-de-sac location
- Naturally bright kitchen / diner
- Spacious living area
- Two bedrooms with built in wardrobes
- Bathroom
- Private garden with rear access gate
Property description
Offered to the market with a price guide of £365,000 to £375,000. This could be the one you have been waiting for! A beautifully presented, three bedroom, mid-terrace home, nestled in sought after cul-de-sac offering a safe and secure living environment. This exciting, and well-presented home been the present owner’s pride and joy, and it is clear to see why they have thoroughly enjoyed their time here! The property enjoys an enviable position in the cul-de-sac, and really is one that could appeal to a variety of buyers, especially those looking for excellent primary and secondary schools, along with access to the town centre.
Upon entering the property, you are greeted by the entrance hall, ideal for removing wet coats or muddy boots. The living room really sets the tone for this beautiful home, being a stylish reception room, and the perfect place to unwind after a busy day. The kitchen / diner has been thoughtfully designed to utilise every inch of space with plenty of worktop space, great for getting creative and French doors out to the garden. To the first floor there are two double bedrooms, both benefitting from built in storage, and a further single bedroom and bathroom.
<br/><br/><h3>Outside:</h3><br/>The property has driveway parking leading to the garage. There is a lovely courtyard area to the front, offering plenty of privacy from neighbouring homes. The rear garden is a low maintenance, yet most appealing space, ideal for those long summer days.<br/><br/>
Living Room (4.75m x 4.7m)
Kitchen/Diner (4.72m x 2.97m)
Bedroom 1 (3.56m x 2.77m)
Bedroom 2 (2.87m x 2.67m)
Bedroom 3 (2.5m x 1.88m)
Bathroom (1.98m x 1.96m)
Property info
For more information about this property, please contact
Mayhew Estates, RH19 on +44 1342 821455 * (local rate)
Disclaimer
Property descriptions and related information displayed on this page, with the exclusion of Running Costs data, are marketing materials provided by Mayhew Estates, and do not constitute property particulars. Please contact Mayhew Estates for full details and further information. The Running Costs data displayed on this page are provided by PrimeLocation to give an indication of potential running costs based on various data sources. PrimeLocation does not warrant or accept any responsibility for the accuracy or completeness of the property descriptions, related information or Running Costs data provided here.

























.png)

