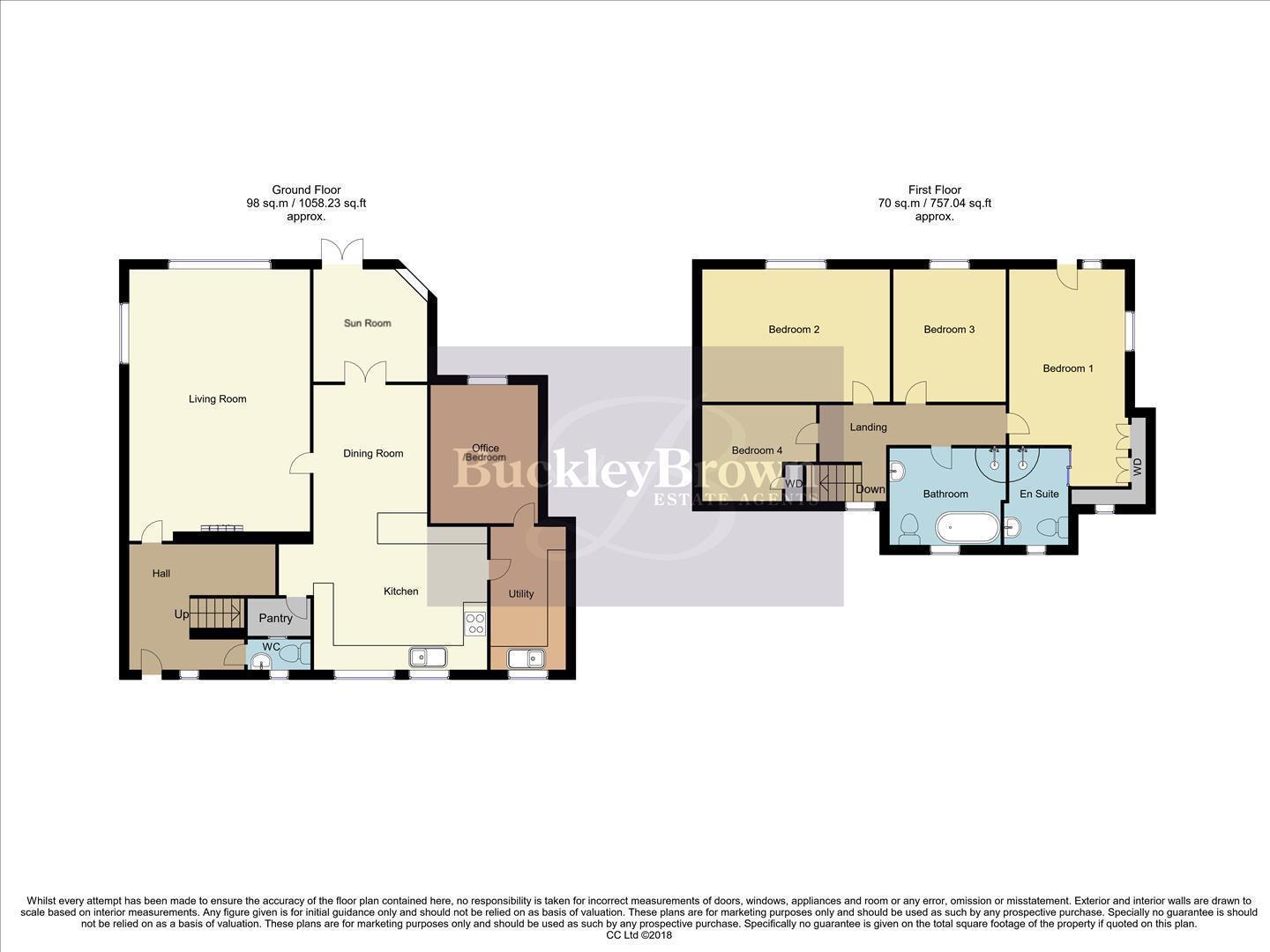Detached house for sale in Mavis Avenue, Ravenshead, Nottingham NG15
* Calls to this number will be recorded for quality, compliance and training purposes.
Property description
** guide price £550,000-£575,000 **
stand out property!.. From the moment you step inside this incredible four-bedroom family home, you will be head over heels. Offering a wonderful combination of both space and presentation, this detached residence is the perfect find for growing families seeking a home they can make memories for years to come. The location is excellent too, within the sought after area of Ravenshead and within walking distance of the village hall, doctors, library and primary school.
Upon entry, you will be greeted by an excellent sized lounge with a charming feature fireplace, creating a homely and inviting atmosphere perfect for both relaxing and entertaining. The kitchen/diner boasts shaker style units, integrated appliances including a five-ring Induction Rangemaster cooker, a pantry, breakfast bar and underfloor heating, all complemented by ample dining space. The sun room provides great views over the rear garden, making it a perfect place to relax and enjoy the surroundings. Additionally, a separate utility room with a built-in fridge and extra appliance space adds convenience to daily living. The property further offers a versatile reception room perfect for utilising an an office, playroom, or however you wish! Together with a handy WC.
The first floor hosts four well-presented bedrooms, each of which has been kept to a high standard. The master bedroom is a true retreat, complete with fitted wardrobes, vaulted ceiling, Juliet balcony and a private ensuite facility for added convenience and luxury. Completing the floor is the modern family bathroom.
The west-facing rear garden features a delightful patio seating area for outdoor gatherings, a spacious lawn, three sheds for storage and a greenhouse for gardening enthusiasts. The beautiful range of surrounding shrubs also adds a touch of natural beauty, and you won't be overlooked. To the front of the property is a block-paved driveway allowing space for ample off-road parking.
Entrance Hall
With central heating radiator, stairs leading up to the first floor, window to the front elevation and access into;
Living Room (4.50 x 6.68 (14'9" x 21'10" ))
Spacious and west-facing with feature fireplace and dual aspect windows to the side and rear elevation.
Kitchen (3.39 x 5.35 (11'1" x 17'6" ))
Complete with a range of beautiful, shaker-style wall and base units with complementary worktops over, inset sink and drainer with mixer tap, five-ring Induction Rangemaster cooker, integrated microwave and dishwasher, breakfast bar, kickboard heating, underfloor heating, pantry, Italian porcelain tiles, two windows to the front elevation and open access to;
Dining Area (2.81 x 3.40 (9'2" x 11'1"))
With central heating radiator, Italian porcelain tiles, and French doors leading into;
Sun Room (2.81 x 2.86 (9'2" x 9'4"))
With power, lighting, Italian porcelain tiles, windows overlooking the rear garden and French doors leading outside.
Utility (1.97 x 3.34 (6'5" x 10'11" ))
Complete with a range of matching wall and base units with worktop over, inset sink and drainer with mixer tap, built-in fridge, space and plumbing for both a washing machine and tumble dryer, Italian porcelain tiles, central heating radiator and window to the front elevation. With access into;
Reception Room (2.74 x 3.34 (8'11" x 10'11"))
With central heating radiator and window to the rear elevation.
Wc
Complete with a low flush WC, vanity hand wash basin, central heating radiator and two opaque windows to the side elevation.
Landing
With central heating radiator, window to the front elevation and access into;
Master Bedroom (2.90 x 5.88 (9'6" x 19'3" ))
With fitted wardrobes and drawers, vaulted ceiling, Juliet balcony, central heating radiator and dual aspect windows to the front and side elevation.
Ensuite (1.66 x 2.48 (5'5" x 8'1"))
Complete with a walk-in shower cubicle, low flush WC, vanity hand wash basin, central heating radiator, full-height tiling and opaque window to the front elevation.
Bedroom Two (3.43 x 4.57 (11'3" x 14'11" ))
With central heating radiator and window to the rear elevation.
Bedroom Three (2.82 x 3.34 (9'3" x 10'11" ))
With central heating radiator and window to the rear elevation.
Bedroom Four (2.40 x 2.47 (7'10" x 8'1" ))
With central heating radiator and window to the front elevation.
Bathroom (2.48 x 2.77 (8'1" x 9'1" ))
Complete with a fitted bath, low flush WC, vanity hand wash basin, full-height tiling, downlights and opaque window to the front elevation.
Outside
Featuring a beautifully maintained and landscaped, west-facing rear garden with patio seating area, spacious lawn, three storage sheds and greenhouse. You will not be overlooked, and there's a stunning display of surrounding mature shrubs and trees, along with a surrounding fence that adds a terrific degree of privacy. To the front of the property is a private block-paved driveway, allowing space for ample off-road parking.
Property info
For more information about this property, please contact
BuckleyBrown, NG18 on +44 1623 355797 * (local rate)
Disclaimer
Property descriptions and related information displayed on this page, with the exclusion of Running Costs data, are marketing materials provided by BuckleyBrown, and do not constitute property particulars. Please contact BuckleyBrown for full details and further information. The Running Costs data displayed on this page are provided by PrimeLocation to give an indication of potential running costs based on various data sources. PrimeLocation does not warrant or accept any responsibility for the accuracy or completeness of the property descriptions, related information or Running Costs data provided here.












































.png)

