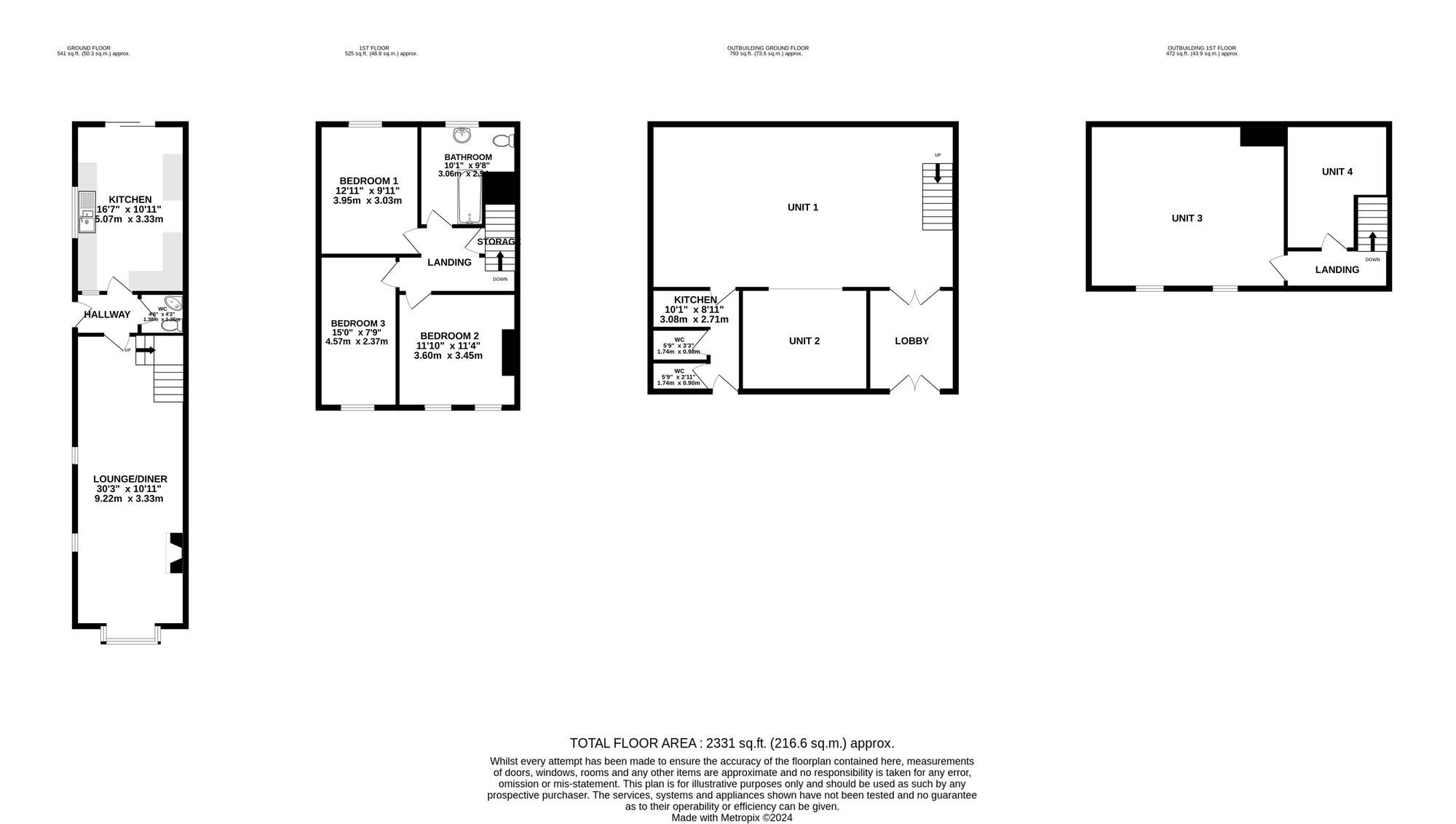End terrace house for sale in Cyril Street, Newport NP19
* Calls to this number will be recorded for quality, compliance and training purposes.
Property description
Guide price £220,000 - £240,000
Number One Agent, Harrison Cole is delighted to offer this three bedroom, end of terrace property for sale in Newport
This unique opportunity offers an end terrace three bedrooms property, with private gated access, set on an extensive plot with a commercial unit to the rear. Located just outside Newport City Centre, this property is ideal for commuting to Cardiff, Bristol or London with fantastic road and rail links. Newport has a bustling high street, alongside Friars Walk Shopping Centre, as well as the recent addition of Newport Market, where there are several restaurants, bars and local businesses.
On the ground floor there is a spacious lounge/diner to the front of the property and a kitchen at the rear. The kitchen benefits from a range of wall and base units and has sliding doors to a patio courtyard garden. A WC can be found from the hallway and extensive parking is provided to the rear.
To the first floor there are three bedrooms, all of which are double. The family bathroom can be found from the landing with a bath suite and a cupboard from the landing provides further storage.
To the rear of the property, the large commercial unit can be found, which was used previously as a workshop for an upholstery business. In previous years, this unit was granted planning permission to be converted into a residential property, however, this would now have to be revisited. The unit consists of an entrance hallway, a large workshop area, secondary room to the ground floor, kitchenette and two WC’s. Upstairs, there are two further rooms, ideal as office space. The boundary of the property extends to the banking surrounding.
Council Tax Band C
All services and mains water are connected to the property.
Measurements:
Lounge/Diner: 3.3m x 9.2m
Kitchen: 3.3m x 5.0m
WC: 1.3m x 1.2m
Bedroom 1: 3.0m x 3.9m
Bedroom 2: 3.6m x 3.4m
Bedroom 3: 2.3m x 4.5m
Bathroom: 2.9m x 3.0m
Outbuilding
Unit 1: 9.1m x 4.9m
Unit 2: 3.8m x 3.0m
Unit 3: 5.9m x 4.9m
Unit 4: 3.1m x 3.7m
EPC Rating: E
For more information about this property, please contact
Number One Real Estate, NP20 on +44 1633 371139 * (local rate)
Disclaimer
Property descriptions and related information displayed on this page, with the exclusion of Running Costs data, are marketing materials provided by Number One Real Estate, and do not constitute property particulars. Please contact Number One Real Estate for full details and further information. The Running Costs data displayed on this page are provided by PrimeLocation to give an indication of potential running costs based on various data sources. PrimeLocation does not warrant or accept any responsibility for the accuracy or completeness of the property descriptions, related information or Running Costs data provided here.











































.png)
