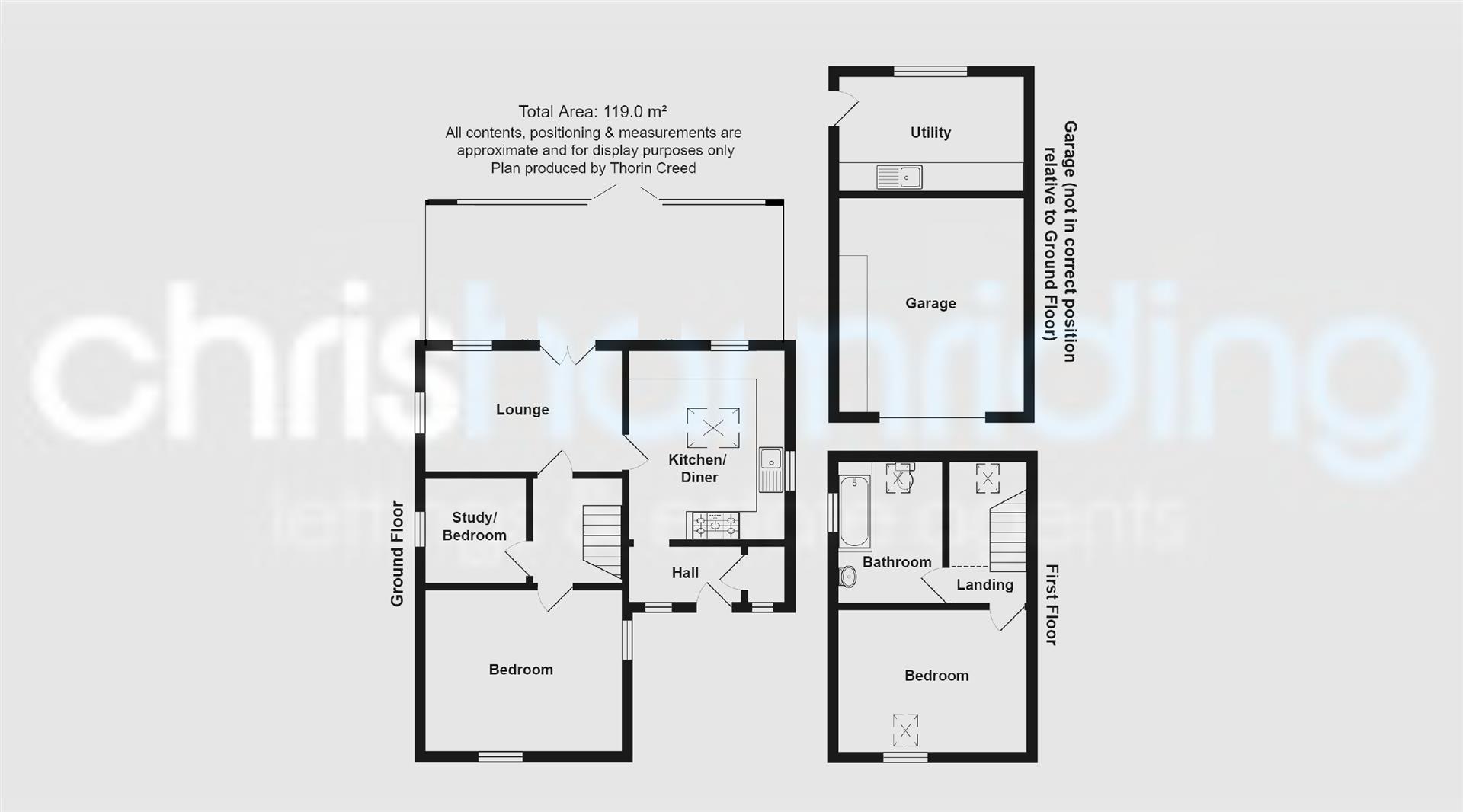Detached house for sale in Hill Top, Brown Edge, Staffordshire ST6
* Calls to this number will be recorded for quality, compliance and training purposes.
Property features
- Stunning country cottage
- Currently two bedrooms with potential for three (see floor plan)
- Recently upgraded throughout to a breathtaking specification
- Gorgeous country kitchen with centre island and range cooker
- Bespoke joinery and Oak craftsmanship throughout
- Garden room with wood burning stove enjoying views
- Beautiful landscaped gardens to rear with uninterrupted reaching countryside views
- Large detached garage/workshop plus driveway
- A truly beautiful home to immerse yourself in country life!
- Simply must be viewed!
Property description
Absolutely stunning! 'The quality named 'Crumble Cottage' is a truly unique home in a wonderful semi rural location you are just sure to love!
Having been refurbished throughout my the current owners, the home enjoys a charming layout across both floors and could suit a wide range of discerning buyers. Being in Crumble Cottage feels like residing in a charming boutique holiday home and no matter where you look you'll find incredible views, high specification fixtures and fittings, gorgeous characterful features and much much more!
The local area is a pleasant village with nearby access to great commuter towns whilst being surrounded by panoramic countryside. Outside the home is just as impressive as inside having a generous driveway, beautiful landscaped gardens and a large detached garage and carport
To fully appreciate this unique and amazing home then we implore you to watch our video, view our floor plan and photos then call us here at Chris Hamriding Estate Agents to book yourself that all important viewing!
Entrance Porch
Country Kitchen (4.1 x 3.5 (13'5" x 11'5"))
Breakfast/Dining Room (3.7 x 2.8 (12'1" x 9'2"))
Garden Room (4.8 x 2.6 (15'8" x 8'6"))
Guest Wc
Inner Hallway
Office (2.4 x 1.6 (7'10" x 5'2"))
Bedroom (Ground Floor) (4.1 x 3.5 (13'5" x 11'5"))
Stairs And Landing
Bedroom (4 x 3 (13'1" x 9'10"))
Luxury Bathroom (3.5 x 2.6 (11'5" x 8'6"))
Detached Garage
Summer House
Driveway To Front
Panoramic Gardens To Rear
Property info
For more information about this property, please contact
Chris Hamriding Letting & Estate Agents, CW12 on +44 1260 607324 * (local rate)
Disclaimer
Property descriptions and related information displayed on this page, with the exclusion of Running Costs data, are marketing materials provided by Chris Hamriding Letting & Estate Agents, and do not constitute property particulars. Please contact Chris Hamriding Letting & Estate Agents for full details and further information. The Running Costs data displayed on this page are provided by PrimeLocation to give an indication of potential running costs based on various data sources. PrimeLocation does not warrant or accept any responsibility for the accuracy or completeness of the property descriptions, related information or Running Costs data provided here.































































.png)