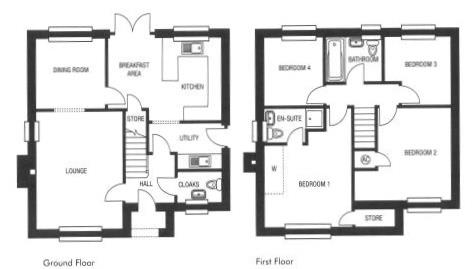Detached house for sale in Davenshaw Drive, Congleton, Cheshire CW12
* Calls to this number will be recorded for quality, compliance and training purposes.
Property features
- Tasteful detached home
- Stunning leafy outlook over river
- Four generous bedrooms
- Two luxury bathrooms
- Two reception rooms
- Stylish breakfast kitchen
- Detached garage and driveway
- Landscaped gardens to rear
- Exclusive and peaceful residential area
- Must be viewed
Property description
This amazing home is best appreciated via the wonderful guided video tour that really highlights the unique beauty of its location so take a few moments to view, you won't be disappointed!
Quite literally tucked away in a quiet and leafy corner of a very handsome residential development, this spacious detached property exudes kerb appeal and is a home to be proud of. Every window you gaze from enjoys the most picturesque woodland views and if you listen carefully you'll hear the River Dane blissfully running between the trees, simply stunning! Inside the home is equally as impressive and the tastefully decorated rooms can be enjoyed from the moment you turn the key! Briefly the accommodation comprises; Entrance hall, guest WC, lounge, dining room, breakfast kitchen, utility room, detached garage, four bedrooms and two bathrooms. Accessed from the dining kitchen via double doors is a very pleasant south facing enclosed garden that's perfect for family life whether you're relaxing or entertaining, there's even a hot tub! Completing the whole package is a very generous driveway that leads to the aforementioned garage
Locally, the area is ideal for family life with great shops, leisure facilities, schools and commuter links within very easy reach so don't delay, call the property experts here at Chris Hamriding Estate Agents to find out more and book yourself that all important viewing!
Hall
Cloakroom/ Wc (1.75m x 1.42m (5'9 x 4'8))
Lounge (4.80m x 3.45m (15'9 x 11'4))
Breakfast Kitchen (4.47m x 3.28m (max) (14'8 x 10'9 (max)))
Utility (2.82m x 1.73m (9'3 x 5'8))
Dining Room (2.77m x 2.74m (9'1 x 9'0))
Stairs And Landing
Bedroom One (4.90m x 3.51m (16'1 x 11'6))
Ensuite (2.39m x 1.30m (7'10 x 4'3))
Bedroom Two (3.86m x 3.20m (12'8 x 10'6))
Bedroom Three (2.84m x 2.44m (9'4 x 8'0))
Bedroom Four (2.79m x 2.62m (9'2 x 8'7))
Bathroom (2.18m x 1.83m (7'2 x 6'0))
Driveway
Garage
Gardens
Property info
For more information about this property, please contact
Chris Hamriding Letting & Estate Agents, CW12 on +44 1260 607324 * (local rate)
Disclaimer
Property descriptions and related information displayed on this page, with the exclusion of Running Costs data, are marketing materials provided by Chris Hamriding Letting & Estate Agents, and do not constitute property particulars. Please contact Chris Hamriding Letting & Estate Agents for full details and further information. The Running Costs data displayed on this page are provided by PrimeLocation to give an indication of potential running costs based on various data sources. PrimeLocation does not warrant or accept any responsibility for the accuracy or completeness of the property descriptions, related information or Running Costs data provided here.







































.png)