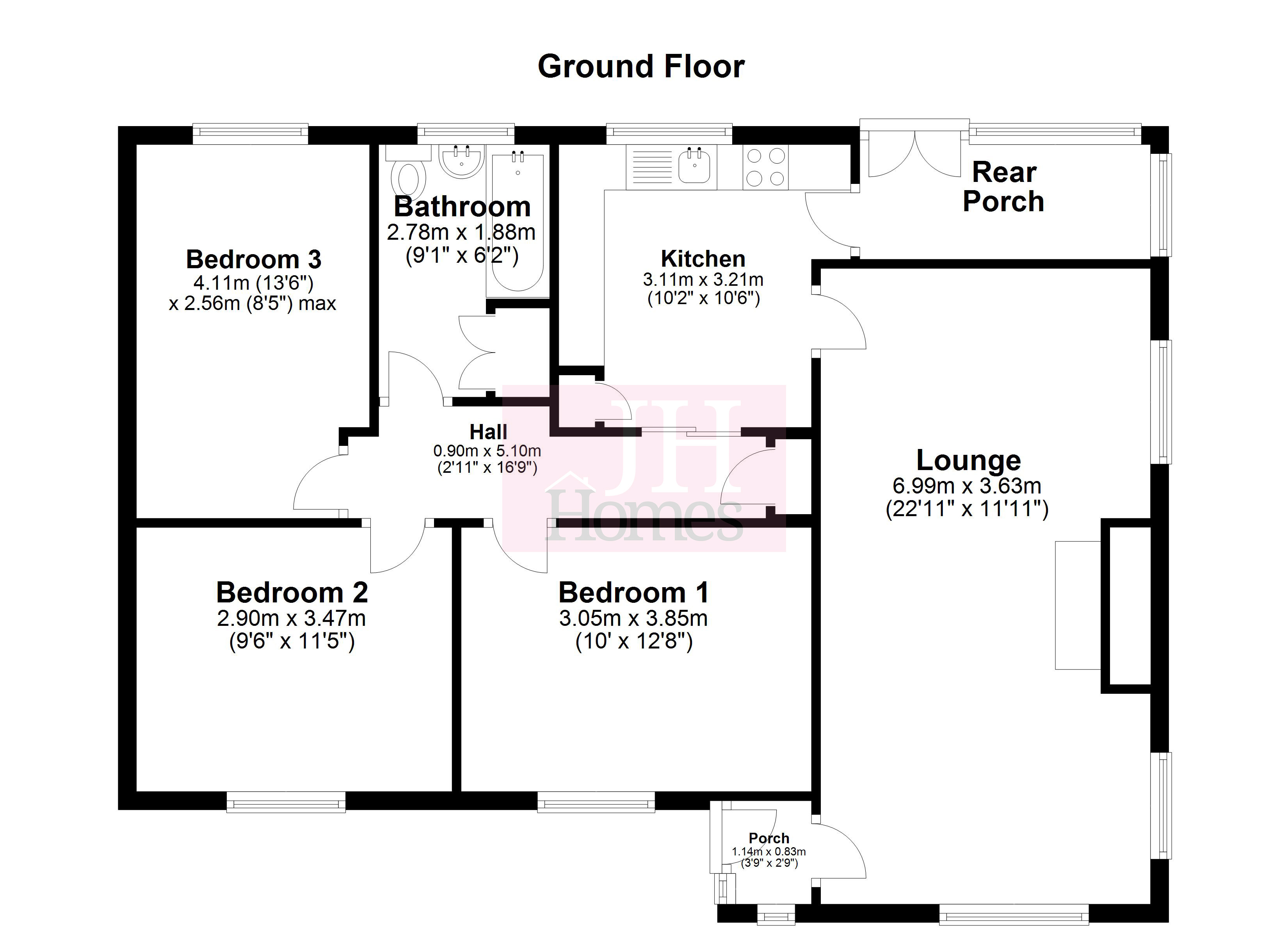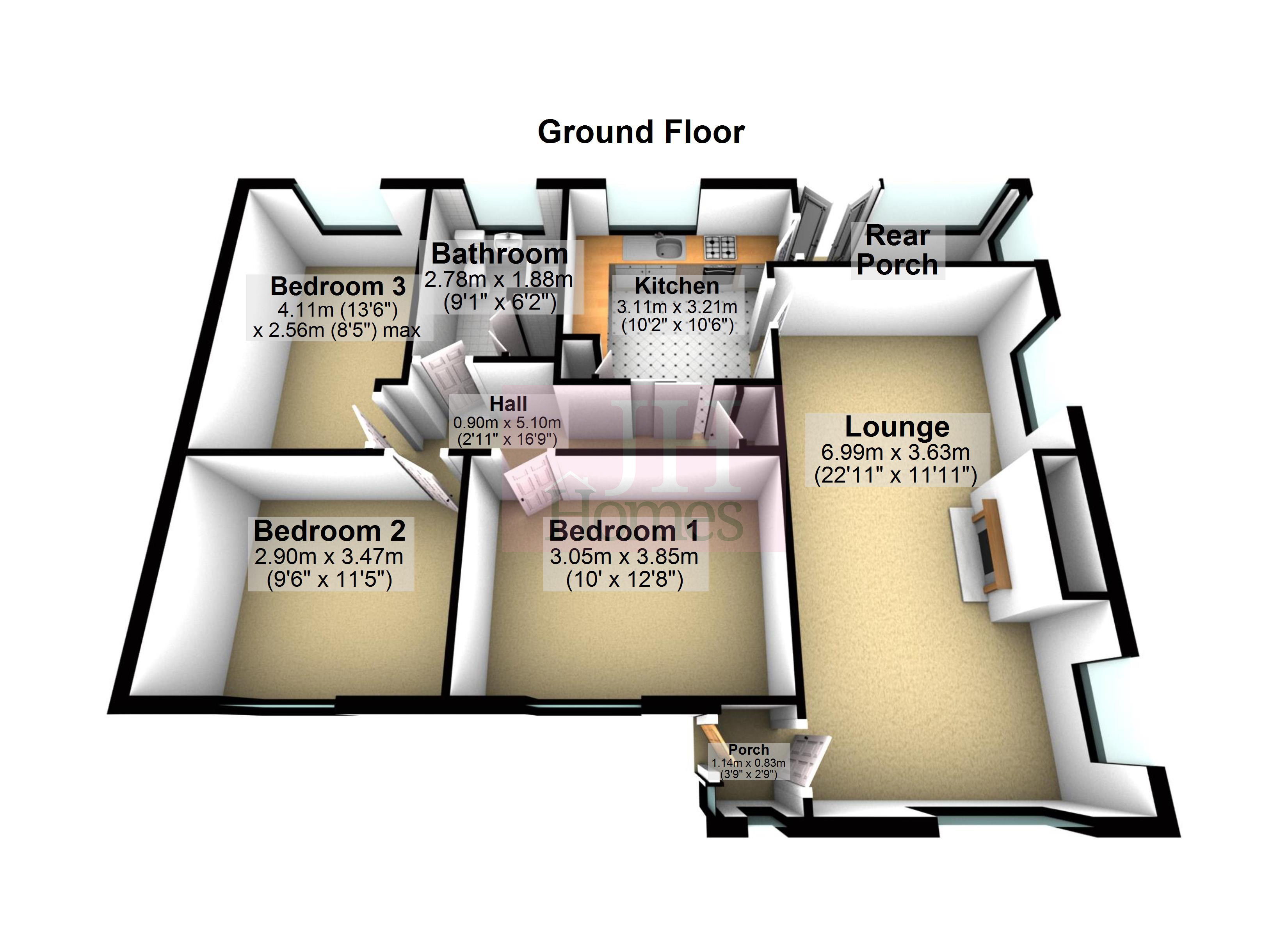Detached bungalow for sale in Yarlside Crescent, Barrow-In-Furness, Cumbria LA13
* Calls to this number will be recorded for quality, compliance and training purposes.
Property features
- Excellent Detached Bungalow
- Popular & Rarely Available Location
- Three Double Bedrooms
- Level Plot With Drive & Detached Garage
- GCH System & Double Glazing
- Great Potential For General Modernisation
- Being Sold For The First Time Since Early 1960's
- Pleasant Open Aspect To The Front
- Attractive Level Plot With No Upper Chain
- Early Viewing Invited & Recommended
Property description
Substantial three detached bungalow in this pleasing location off Yarlside Road. Situated in a cul de sac position on a good level plot, offering an open aspect to the front. Built by the former owner back in 1967 and offered for sale for the first time since construction with potential to redevelop, modernise and personalise to the new buyers requirements.
Situated on a good size level plot, rare opportunity to purchase a substantial well proportioned three bedroom detached bungalow in this pleasing cul-de-sac location off Yarlside Road. Constructed by the former owner back in 1960's and offered for sale for the first time since built, offering further potential, upgrades and personalisation to reflect todays standards. Accommodation comprising of entrance porch, lounge/diner, fitted kitchen, rear porch, central hall, three double bedrooms and bathroom. Level gardens with a brick sett driveway and detached garage. In all a fantastic opportunity, early viewing invited with the benefit of no upper chain.
Accessed through a PVC double glazed front door opening to:
Entrance porch Tiled floor, uPVC double glazed window and traditional wooden door with central glazed pane opening to:
Lounge/diner 22' 11" x 11' 10" (6.99m x 3.62m) Central chimney breast feature with decorative stone fireplace, slate hearth and display housing living flame gas fire with wood panelling. Two ceiling light points, two wall light points, three radiators and wooden half glazed door providing direct access to the kitchen. Double glazed windows to front and sides, the front offering a pleasant open aspect and all windows have fitted blinds.
Kitchen 10' 3" x 10' 7" (3.13m x 3.23m) widest points Fitted with a range of base, wall and drawer units with tiled splashbacks and patterned work surface. Recess and plumbing for washing machine and built-in fridge. Spotlight cluster to ceiling, ducted extraction, tiling to floor, radiator and telephone point. Double-glazed window to the rear elevation offering a pleasant aspect at the rear garden with sliding, half glazed door to hallway and further half glazed door to rear.
Rear porch 9' 10" x 4' 8" (3.02m x 1.44m) Double glazed door and windows, offering an aspect over the rear garden. Pleasant seating area to admire the gardens.
Hall Access to bedrooms and bathroom. Built-in storage cupboard, timer control point and thermostat for heating. Loft access with drop-down hatch and ladder. The loft is boarded with electric light and houses the gas boiler for the hot water and heating system.
Bedroom 12' 7" x 9' 10" (3.84m x 3.00m) Double bedroom with built-in bedroom furniture, side display and drawer unit. Radiator and uPVC double glazed window to the front elevation with fitted blind.
Bedroom 11' 4" x 9' 10" (3.46m x 3.01m) Further double room with built-in bedroom furniture comprising of wardrobes, bridging unit, bedside unit and dresser drawer unit. Radiator, ceiling light point and uPVC double glazed window to the front elevation with fitted blind.
Master bedroom 13' 5" x 8' 4" (4.10m x 2.55m) Double room with uPVC double glazed window to rear looking to the garden. Radiator, ceiling light point and coving.
Bathroom 9' 1" x 6' 0" (2.77m x 1.84m) Three-piece suite in white, comprising of panelled bath with mixer tap shower fitment, shower rail and wall attachment, pedestal wash hand basin and low level WC. Tiling to walls around the bath area, wood grain vinyl flooring, built-in airing cupboard housing the hot water tank and shelf space. Inset lights to ceiling, combination radiator and towel rail and ducted extractor fan to the wall. Double glazed window to the rear with patterned glass.
Exterior Set on a generous plot with attractive front garden and brick set driveway which leads to the side of the property and onto the garage. The front garden is laid to lawn with mature shrubs and bushes to the perimeter.
To the rear is a pleasant garden area which is level with paths, gravel seating area, lawn, shrubs, bushes and greenhouse. To the far side is gated access providing full access around the property which is bolted for security purposes.
Garage 18' 0" x 10' 0" (5.51m x 3.06m) Modern up and over door, two uPVC double glazed windows. Water tap, electricity, light and gas meter.
General information tenure: Freehold
council tax: D
local authority: Westmorland & Furness Borough Council
services: All mains services including, gas, electric, water and drainage.
Please note - Yarlside Crescent is a private road and is un-adopted by Highways.
Property info
For more information about this property, please contact
J H Homes, LA12 on +44 1229 382809 * (local rate)
Disclaimer
Property descriptions and related information displayed on this page, with the exclusion of Running Costs data, are marketing materials provided by J H Homes, and do not constitute property particulars. Please contact J H Homes for full details and further information. The Running Costs data displayed on this page are provided by PrimeLocation to give an indication of potential running costs based on various data sources. PrimeLocation does not warrant or accept any responsibility for the accuracy or completeness of the property descriptions, related information or Running Costs data provided here.
































.png)