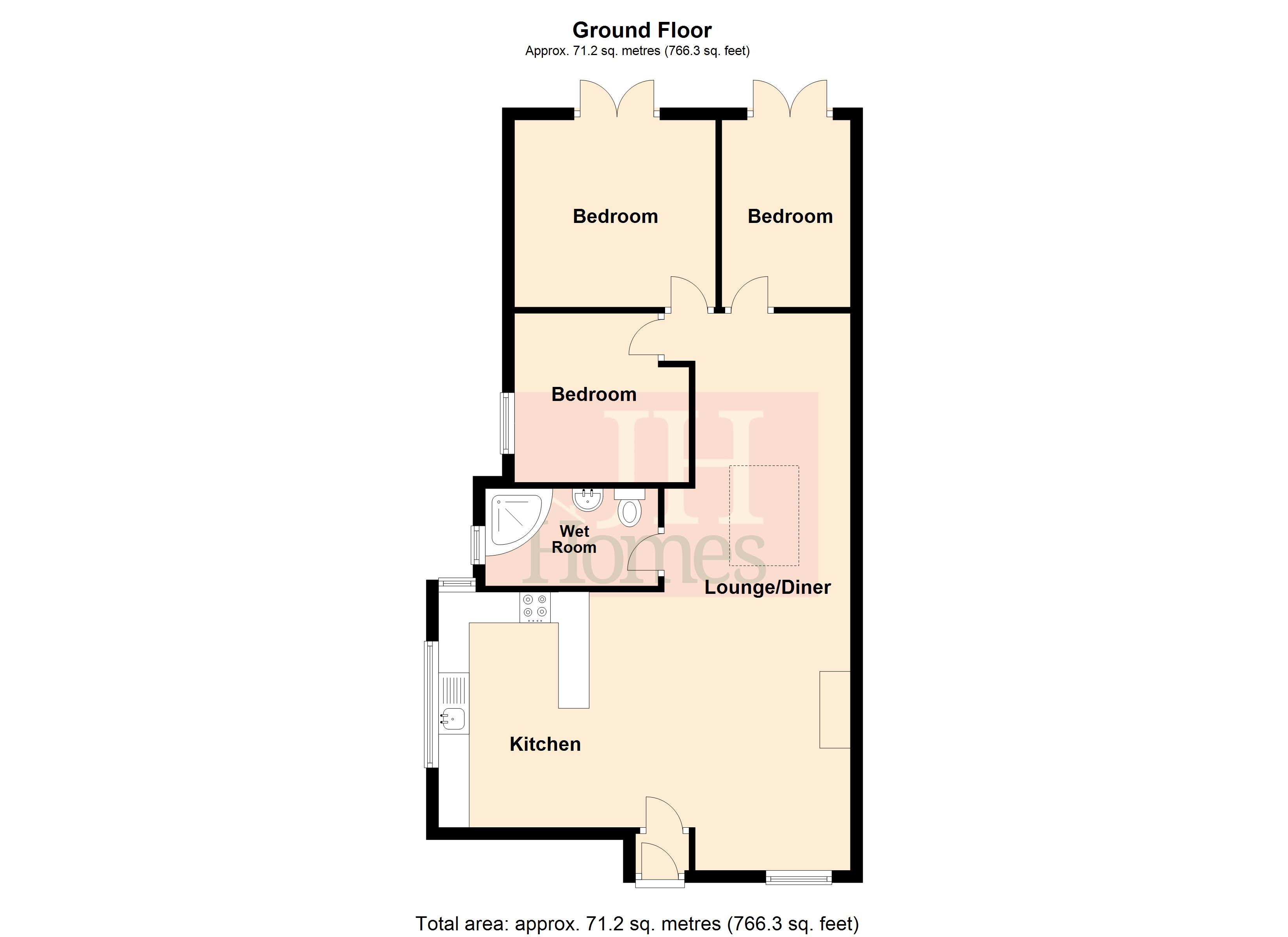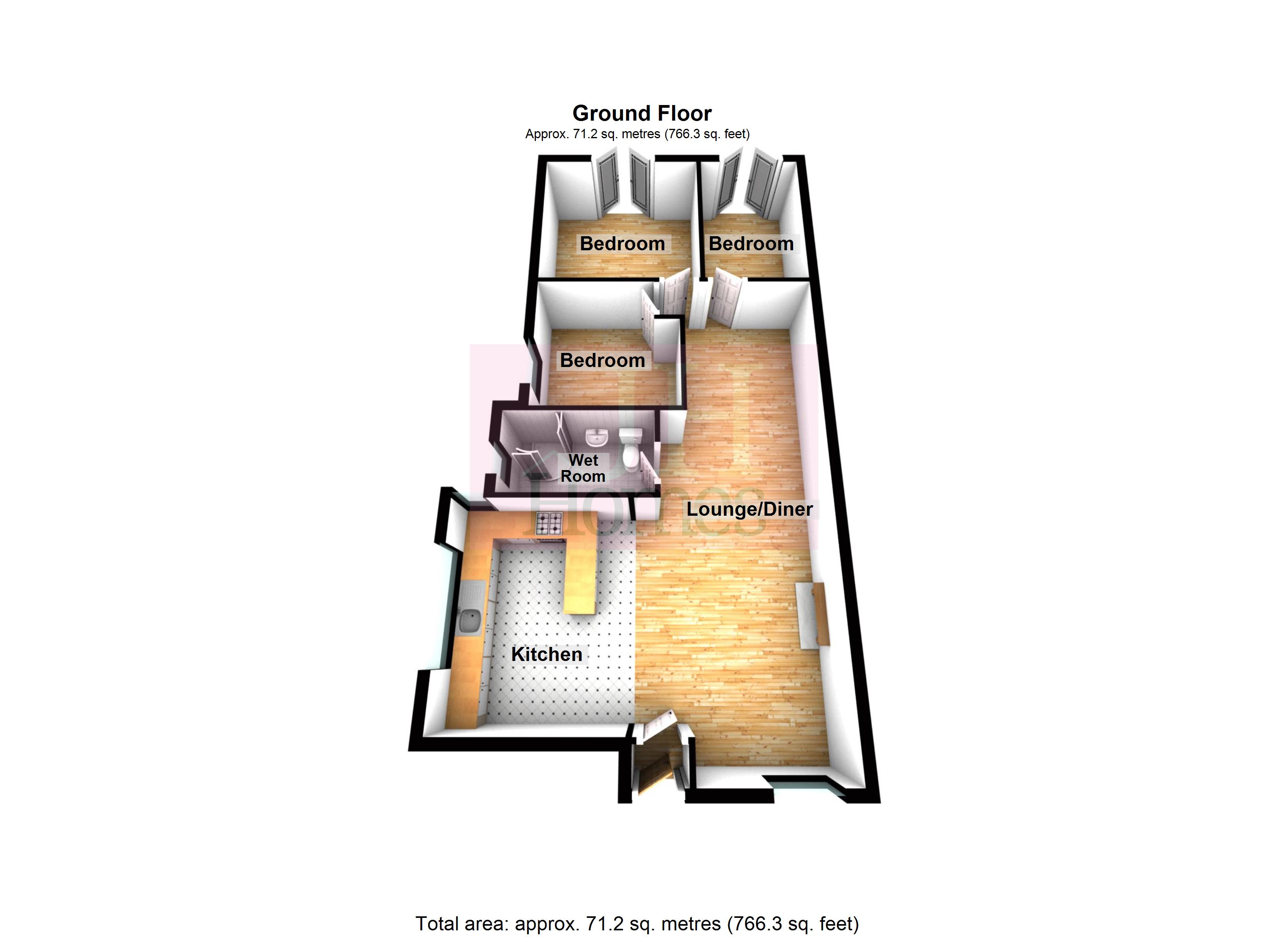Semi-detached bungalow for sale in Brent Avenue, Dalton-In-Furness, Cumbria LA15
* Calls to this number will be recorded for quality, compliance and training purposes.
Property features
- Semi Detached Bungalow
- Sought After Residential Location
- Stylish Open Plan Accommodation
- Fitted Kitchen & Modern Shower Room
- Three Bedrooms, Two With French Doors to Rear
- Electric Gate to Driveway
- Single Garage Plus Stores
- Easy Maintained Patio Gardens
- Excellent Presentation & Light Modern Décor
- Internal Viewing Highly Recommended
Property description
Stylish three bedroom semi detached bungalow situated to the head of the cul-de-sac in this ever-popular residential location. Offering a much improved home of a modern stylish open plan design that offers light airy accommodation which will be appreciated upon inspection.
Stylish semi detached bungalow situated to the head of the cul-de-sac in this ever-popular residential location. Offering a much improved home of a modern stylish open plan design that offers light airy accommodation which will be appreciated upon inspection. Comprising of entrance hall, spacious open plan lounge/diner, stylish modern kitchen, shower room and three bedrooms. Set on a pleasant plot with good off road parking, garage and enclosed rear patio garden laid out over two levels. Good standard of presentation, gas central heating system, uPVC double glazing and light modern décor. Highly recommended for internal viewing and consider suitable to a wide range of buyers.
Accessed through a modern composite door with double glazed leaded and beveled glass pane opening to:
Porch Wood laminate flooring, coat hooks to wall, storage cupboard and door to electric meter cupboard and circuit breaker control point. Oak style glazed internal door opens to lounge/diner and kitchen.
Lounge/diner 29' 10" x 11' 6" (9.09m x 3.51m) reducing to 2.64. A lovely open space with a large PVC double glazed window to the front and a large velux double glazed roof light with tunnel to the centre of the room giving excellent amount of natural light to the rear. There is a feature fireplace and chimney breast with a slate tile finish and slate shaded hearth upon which it's a stove making an attractive focal point to the room, there is also power socket and TV bracket ready for around mounting of TV to the chimney breast. At the rear of the room there are Oak style half glazed doors providing access to the three bedrooms and to the side of the room open access to the kitchen.
Kitchen area 12' 7" x 10' 3" (3.84m x 3.12m) Well presented and fitted with an attractive range of high gloss base, wall and drawer units with white marble effect work surface over incorporating anthracite shaded single sink with mixer tap over and complementary tiling to splashbacks. Recess for fridge freezer, recess and plumbing for washing machine and dishwasher. Integrated electric induction hob with cooker hood over and electric fan assisted oven. Two uPVC double glazed windows to the kitchen area that offer lovely views over the surrounding countryside to the side of the property, island unit dividing the kitchen area to lounge/diner with pendant lights and further inset lights to the ceiling throughout the area.
Wet room 9' 3" x 5' 3" (2.84m x 1.62m) Fully tiled to walls and floor with drain and thermostatic shower in black, WC with concealed cistern and wall hung vanity unit with storage drawers, wash basin set to work surface with mixer tap and complementary grouting to tiles. Granite style shelf below a recessed mirror, and storage areas by the shower. Panelling to ceiling with chrome trim, insight lights and tall black ladder style towel radiator.
Bedroom 10' 9" x 10' 0" (3.29m x 3.07m) Double room with a set of PVC double glazed French doors to rear giving access to the patio garden. Inset lights to ceiling, anthracite shaded column radiator to wall, wood grain effect laminate flooring, ceiling light point and power sockets with usb points.
Bedroom 10' 9" x 6' 11" (3.28m x 2.12m) Grey column radiator, uPVC double glazed doors opening to enclosed patio garden, radiator and ceiling light point.
Bedroom 9' 1" x 9' 4" (2.78m x 2.86m) widest points 'L' shaped room with uPVC double glazed window to side offering a lovely aspect beyond the driveway over the adjacent farmland. Woodgrain effect laminate flooring, modern column radiator, ceiling light point and insight lights to ceiling.
Exterior To the rear accessed from the French doors from two of the bedrooms is a fabulous and sunny terrace with modern flagged finish, railings to perimeter with glass panelling and a set of steps down to a lower patio area.
The lower patio offers a sheltered space with fencing to the perimeter, matching flags from the upper area, gravelled border with mature shrubs and bushes and access to an open fronted storage building with power socket and light. Further store which is accessed from the driveway with a wide door.
To the front, the property is approach by sliding electric gate with personal gate to side. Brick set forecourt and driveway which extends to the side of the property towards the garage. Outside tap and log store fitted to side of house.
Garage 22' 3" x 10' 5" (6.80m x 3.18m) Single garage with electric door, door to side, power, light and wash hand basin.
General information tenure: Freehold
council tax: C
local authority: Westmorland & Furness Council
services: All mains services including gas, electric, water and drainage.
Property info
For more information about this property, please contact
J H Homes, LA12 on +44 1229 382809 * (local rate)
Disclaimer
Property descriptions and related information displayed on this page, with the exclusion of Running Costs data, are marketing materials provided by J H Homes, and do not constitute property particulars. Please contact J H Homes for full details and further information. The Running Costs data displayed on this page are provided by PrimeLocation to give an indication of potential running costs based on various data sources. PrimeLocation does not warrant or accept any responsibility for the accuracy or completeness of the property descriptions, related information or Running Costs data provided here.




























.png)