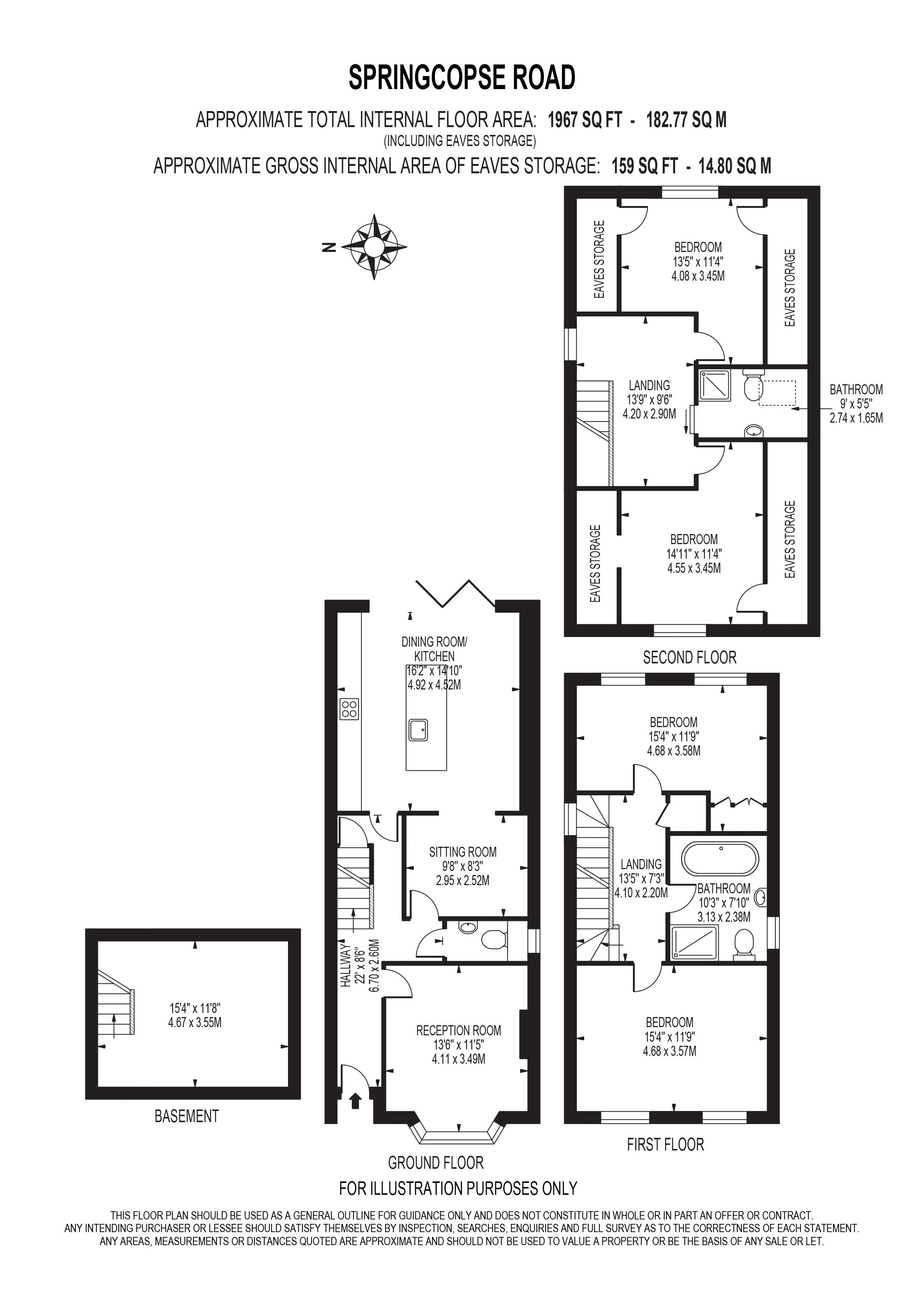Detached house for sale in Springcopse Road, Reigate RH2
* Calls to this number will be recorded for quality, compliance and training purposes.
Property features
- Guide Price £1,000,000 to £1,100,000
- Four Double Bedroom
- Detached Victorian Family Home
- Arranged Over Four Floors
- Over 1,900 sq ft of Accommodation
- Stunning Kitchen/Dining Room
- Family Room and Separate Living Room
- Two Bathrooms and Downstairs Cloakroom
- Landscaped Rear Garden
- Vendor Has Found - Complete Onward Chain
Property description
Guide Price £1,000,000 to £1,100,000 Hunter & Company are proud to offer this very rare architect-designed home. Having undergone an extensive construction project in 2017, no expense was spared in creating this beautiful family home. Arranged over four levels covering over 1,900 sq ft of accommodation, with the focus being the open plan kitchen/dining/family room.
We love this house. The level of specification and scale of the renovation by the present owners is very impressive and this means the buyers of this property can immediately focus on lifestyle and all that Reigate has to offer.
On entering the property, you’re welcomed by an entrance hall with parquet flooring, leading to all principal rooms on the ground floor. These briefly comprise, the reception room, cloakroom, playroom, and the kitchen/dining room. This property also benefits from a really useful watertight basement, measuring an impressive 15ft x 11ft.
The kitchen/dining/family room is the heart of this home, with the parquet floor meandering through to aluminium bi-folding doors across the full width of the kitchen, overlooking the garden and large patio.
To the first floor, the great balance and flow of this house starts to become clear. Here you will find the large landing area, two large double bedrooms and a luxurious family bathroom.
The family bathroom has been finished to a very high specification. Comprising a white three-piece Roca suite, freestanding bath, low-level WC, vanity enclosed wash basin and a separate double shower.
On the second floor, there are two further large double bedrooms and a shower room, underlining the rarity of layout for this location.
The shower room is finished to an exceptionally high standard, comprising a white three-piece Roca suite, low-level WC, vanity enclosed wash basin and a separate double shower.
Our Vendor's Thoughts:
This home will always hold a special place in our hearts. Having undertaken a very significant renovation and extension project in 2017, we created a home that has been perfect for our family. The photos and floorplan tell the story of the property, but what we will treasure most of all are the friends we have made and the local community spirit that our family has experienced when living in this special location in Reigate.
Springcopse Road is situated just a few moments from local independent shops on Lesbourne Road, with a true sense of local community, yet only around half a mile from thriving Reigate High Street.
This location is in striking distance of a series of favoured State and Independent School options. These include Reigate Parish Church Primary School, Reigate Priory Junior School, Reigate St Mary’s Prep School, Reigate School, Reigate Grammar School and Dunottar School. Various other favoured options are located just a little further.
Reigate is a bustling and eclectic market town providing a comprehensive range of local shops, independent boutiques, and high-end retailers. There is a great variety of restaurants and coffee shops including Côte, Wagamama, Pizza Express and The Black Horse Brasserie to name a few.
If commuting to London is a consideration, then the journey from Reigate (1.2 miles) or Redhill (2.0 miles) stations takes less than 40 minutes into Victoria or London Bridge. Reigate also offers great access to the M25 (J8), the M23 and London Gatwick Airport.
Council Tax Band: E
Energy Performance Rating: C
Tenure: Freehold
Age of Boiler: Circa 2017
Electrics: Circa 2017
Age of Windows: Mixture of Installation Dates, most recently 2017
Age of First Construction: 1890’s (tbc)
Loft: Eaves Storage - Loft Converted (New Roof & Raised Height Circa 2017)
Garden Direction: East (tbc)
Parking Arrangements: On Road Parking
Vendor position: Vendor has Found - Complete Onward Chain
Property info
For more information about this property, please contact
Hunter & Company, RH1 on +44 1737 483659 * (local rate)
Disclaimer
Property descriptions and related information displayed on this page, with the exclusion of Running Costs data, are marketing materials provided by Hunter & Company, and do not constitute property particulars. Please contact Hunter & Company for full details and further information. The Running Costs data displayed on this page are provided by PrimeLocation to give an indication of potential running costs based on various data sources. PrimeLocation does not warrant or accept any responsibility for the accuracy or completeness of the property descriptions, related information or Running Costs data provided here.

































.png)
