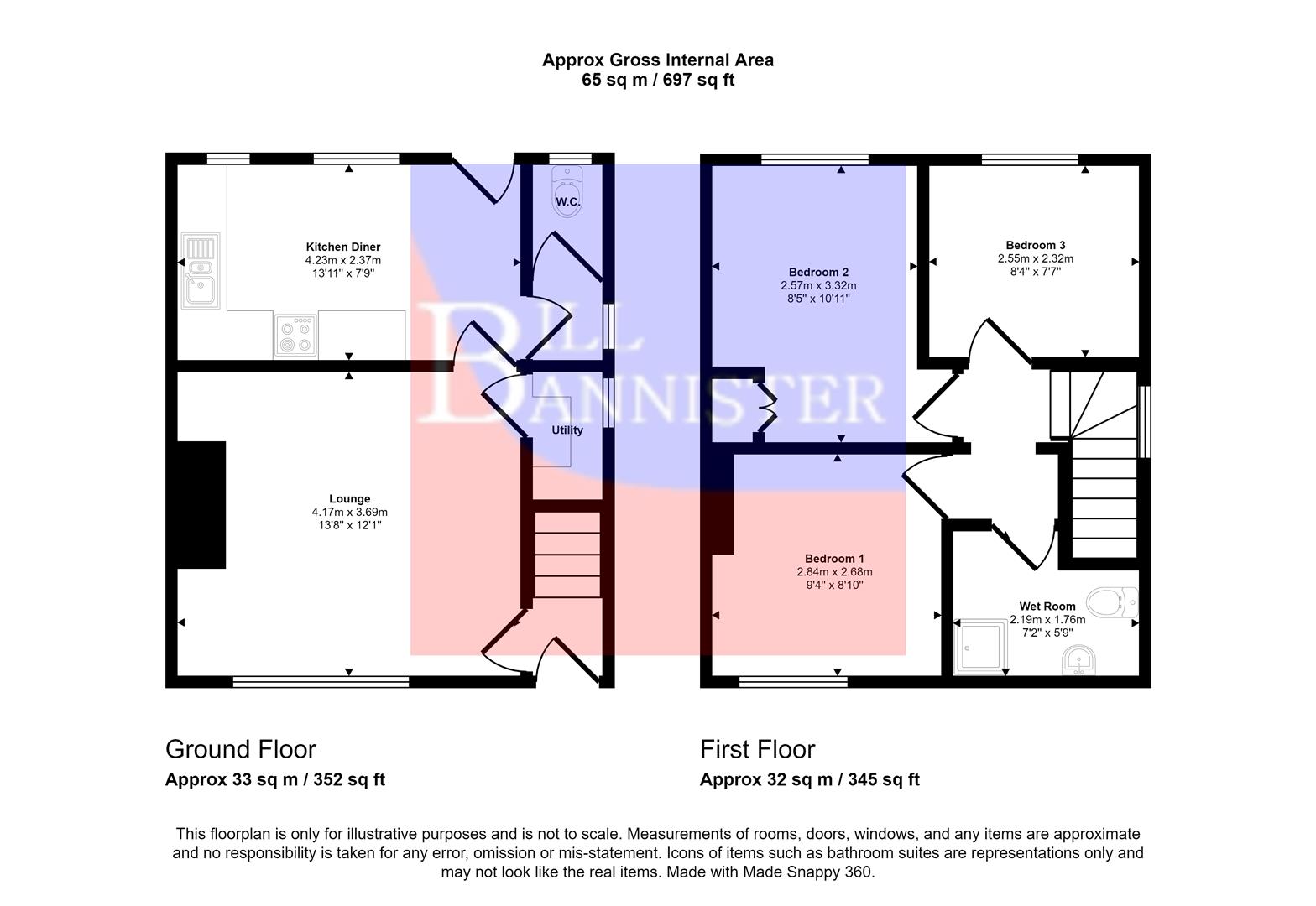Semi-detached house for sale in The Glebe, Camborne TR14
* Calls to this number will be recorded for quality, compliance and training purposes.
Property features
- Semi Detached House
- 3 Bedrooms
- Lounge
- Kitchen
- Wet Room
- Double Glazing
- Corner Plot Gardens
- Parking
- No Onward Chain
- Cash purchase only
Property description
Offered for sale as a cash purchase only, this semi detached house is situated in a convenient location and is being sold with no onward chain. The property would now benefit from updating and has three bedrooms, a lounge, kitchen and a first floor wet room. Externally there are corner plot gardens with off road parking and a garden shed.
Being offered chain free, we are pleased to bring to the market this three bedroom semi detached house close to Camborne town centre. Due to the construction, this property is being sold as a cash purchase only. The property is well proportioned offering off road parking for one vehicle. It is double glazed throughout although does require some modernisation. The property has gardens to three sides and is of a good size. It also benefits from a shed in the rear garden.
Upvc obscure glazed door to:
Hallway
With turning stairs to the first floor and a window to the side elevation.
Lounge (4.17m x 3.69m (13'8" x 12'1"))
Focal inset gas fire with a tiled surround and a tiled hearth. Shelved recesses to either side with pine panelling above. Window overlooking the front garden and a door to an understairs cupboard with shelving and an obscure glazed window to the side elevation.
Kitchen (4.23m x 2.37m (13'10" x 7'9"))
Fitted with a range of eye level and base units, roll edge work surfaces and tiled splash backs. Space for white goods, single stainless steel sink and drainer and partial pine panelling. Half obscure glazed door leading to the rear garden. Door to:
Inner Hallway
Window to the side and door to:
Wc
WC and obscure glazed window to the rear.
First Floor
Landing
Access to loft hatch and doors leading to:
Wet Room (2.19m x 1.76m (7'2" x 5'9"))
WC and a pedestal wash hand basin. Wall mounted Mira shower with a shower rail, a fitted seat and a tiled surround. Wall mounted medicine cabinet and a wall mounted Dimplex heater.
Bedroom 1 (2.84m x 2.68m (9'3" x 8'9"))
Window to the front elevation.
Bedroom 2 (2.57m x 3.32m (8'5" x 10'10"))
Window overlooking the rear garden. Built-in cupboard housing the hot water cylinder.
Bedroom 3 (2.55m x 2.32m (8'4" x 7'7"))
Window overlooking the rear garden.
Outside
Gated entrance and pathway with steps leading to the front door. This is flanked by lawned areas with mature bushes and shrubs. There is a further gated access to the side/rear garden which is mainly laid to lawn again with mature bushes and shrubs to the border. There is a parking area, a garden shed and a further gated access leading to a rear pathway. Outside tap, further paved area and steps leading to the rear door.
Directions
From the roundabout in Camborne town centre proceed along Church Street passing the church on your left hand side. Take the second turning left into The Glebe then first right where the property will be found immediately on the left hand corner.
Property info
For more information about this property, please contact
Bill Bannister, TR15 on +44 1209 311198 * (local rate)
Disclaimer
Property descriptions and related information displayed on this page, with the exclusion of Running Costs data, are marketing materials provided by Bill Bannister, and do not constitute property particulars. Please contact Bill Bannister for full details and further information. The Running Costs data displayed on this page are provided by PrimeLocation to give an indication of potential running costs based on various data sources. PrimeLocation does not warrant or accept any responsibility for the accuracy or completeness of the property descriptions, related information or Running Costs data provided here.

























.png)