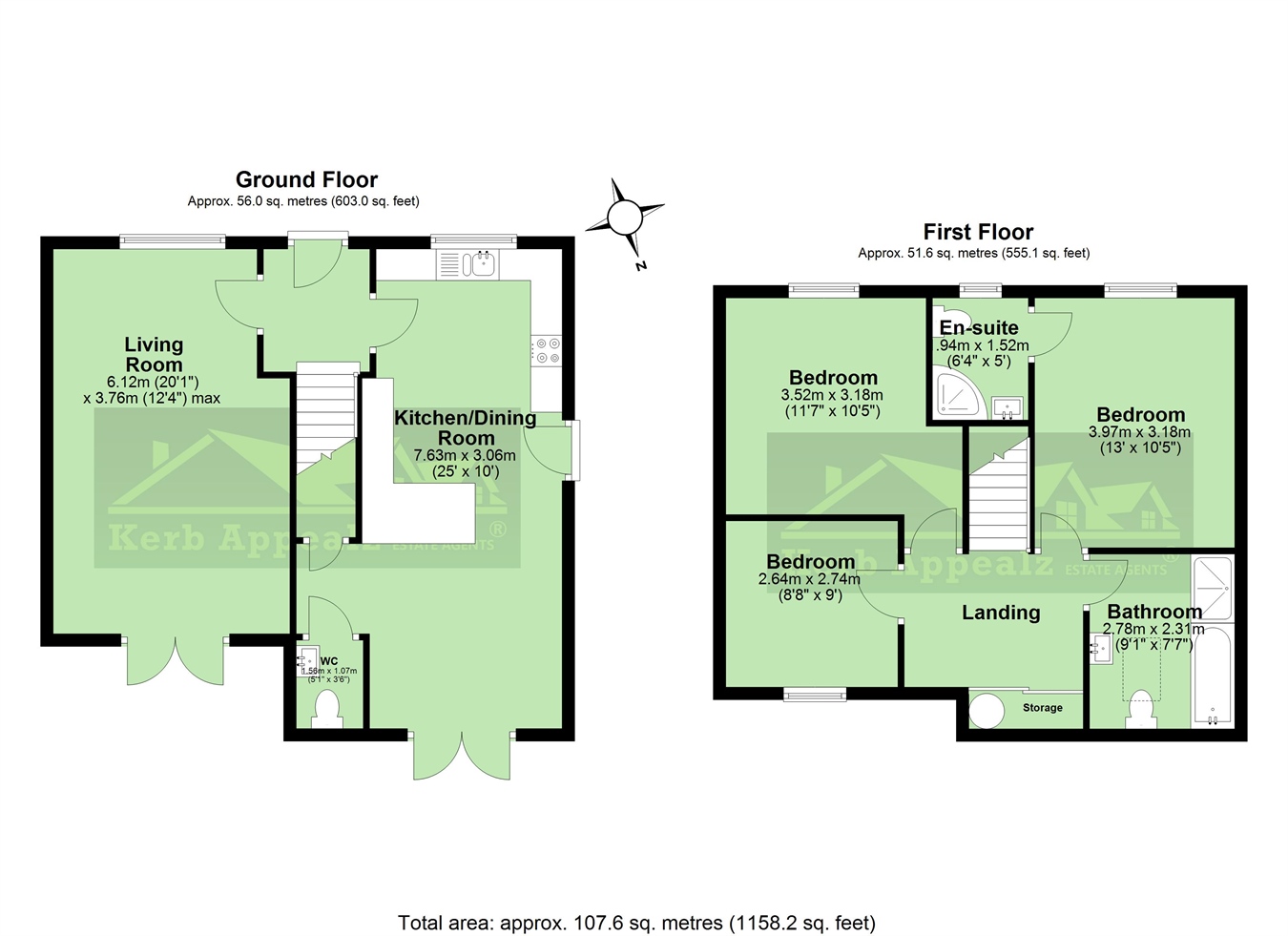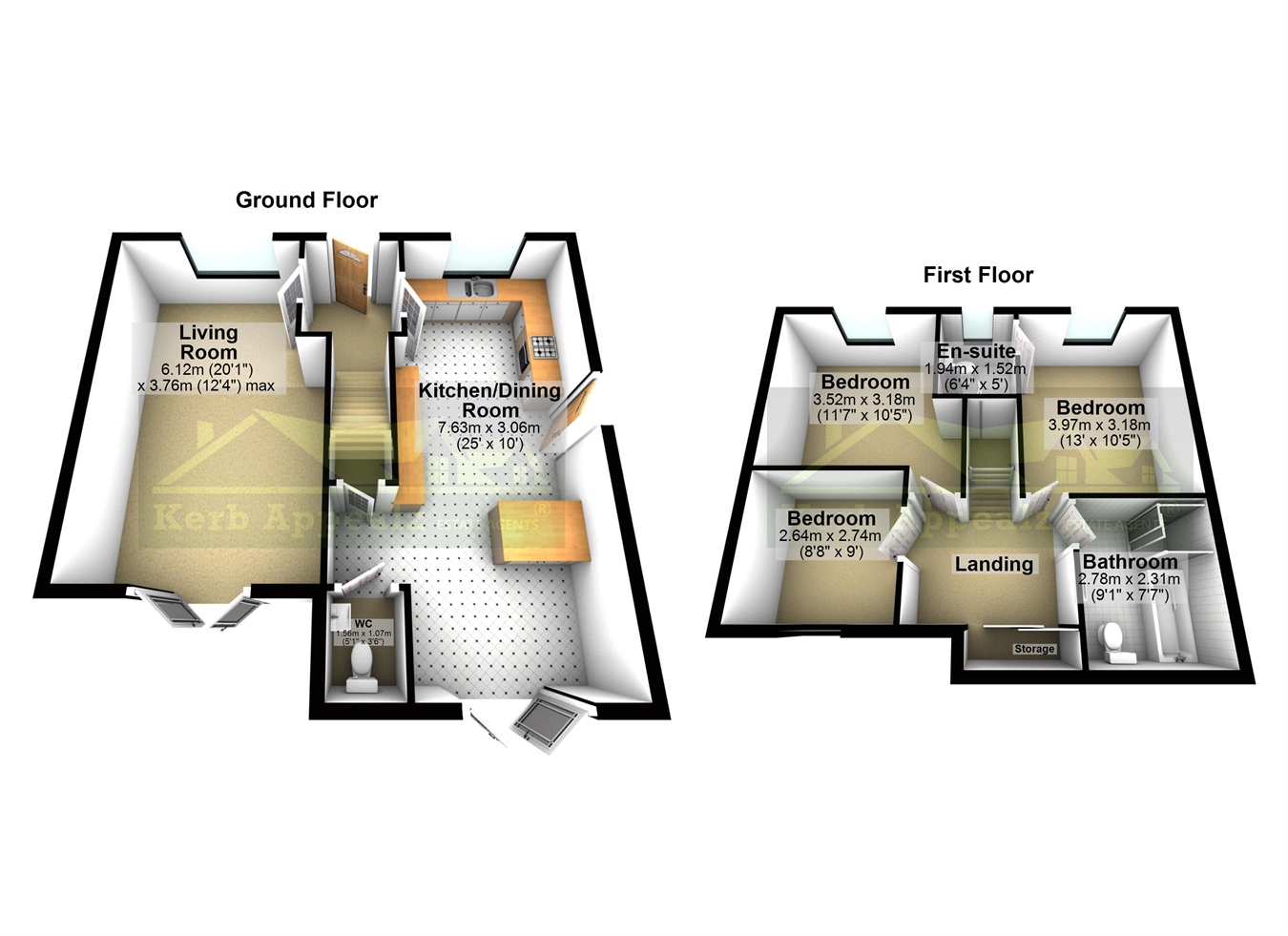Detached house for sale in Daffodil Fields, Goldsithney, Penzance TR20
* Calls to this number will be recorded for quality, compliance and training purposes.
Property features
- Well presented light & spacious three bedroom family home.
- Set in this new development in this sought after village location.
- Catchment area for st hilary school.
- Off road parking for two cars.
- Enclosed rear garden.
- Good size living room.
- Modern kitchen/diner.
- Downstairs cloakroom.
- Three berooms. Easy access to the village shop, post office, pubs and A five minute drive to penzance and all routes.
- This is A shared owernship home with live west, you will own 35% of the freehold. You can own up to 100%. Rent, service charge & buildings insurance is approx £479 per month. Applicants must have A
Property description
This superb shared ownership home is a great start to owning your own home. If you have a local connection to Perranuthnoe or secondary connection to St Hilary or Marazion then you will be able to apply for 35% ownership. You can increase your share up to 100%.
Set in this sought after village it is within the catchment area for St Hilary School which has an excellent ofsted rating.
Off road parking for two cars.
Enclosed rear garden.
Light & spacious living room.
Modern kitchen/diner with lots of space for a growing family.
Downstairs w.c.
Upstairs there are three bedrooms and a family bathroom. The master bedroom being en-suite with its' own shower room.
Rent, buildings insurance & service charge is approximately £479 p/m to Livewest.
To view this great home call us to view on .
Composite front door with opaque panel.
Hallway: Radiator. Fitted coat and shoe rack.
Living Room: Double glazed window overlooking the front. Two radiators. Broadband point. Patio doors leading to rear garden. Smoke alarm.
Kitchen/Diner: 25’ x 10’ (7.63m x 3.06m)
Kitchen: Upvc double glazed window. Range of eye and base level units. Composite door to the side of the property. Two radiators. Space and plumbing for washing machine. Plumbing for dishwasher. Space and plumbing for tumble dryer. Stainless steel 1 ½ bowl sink and drainer. ‘Zanussi’ electric oven. ‘Zanussi’ electric hob. ‘Zanussi’ extractor fan. Breakfast bar. Vinyl floor. Smoke alarm.
Dining Room: Oak affect laminate floor. Radiator. Patio doors leading to patio area. Good sized storage cupboard.
Cloakroom: 5’1” x 3’6” (1.56m x 1.07m) Upvc double glazed window. Radiator. Vinyl floor. Pedestal wash hand basin. Low level W.C. Radiator.
Stairs and Landing: Velux window. Cupboard housing water cylinder. Smoke alarm. Radiator. Loft hatch.
Bedroom 1: 13’” x 10’5” (3.97m x 3.18m) Upvc double glazed window. Radiator.
En-Suite: 6’4” x 5’ (0.94m x 1.52m) Upvc double glazed window. Good size shower cubicle. Pedestal wash hand basin. Low level W.C.
Bathroom: 9’1” x 7’7” (2.78m x 2.31m) Good size shower cubicle. White suite comprising bath. Low level W.C. Pedestal wash hand basin. Extractor fan. Radiator. Velux window.
Bedroom 2: 8’8” x 9’ (2.64m x 2.74m) Double glazed upvc window. Radiator.
Bedroom 3: 11’7” x 10’5” (3.52m x 3.18m) Upvc double glazed window. Radiator.
Outside:
Half grass half gravel garden. Various trees.
‘Daikin’ Air source heat pump.
Good sized storage shed.
Bin storage.
Side gate for access
Driveway parking for 2 cars.
Outside tap.
These details are for guideline purposes only.
Marketed by Kerb Appealz Estate Agents, Penzance
Property info
For more information about this property, please contact
Kerb Appealz, TR18 on +44 1736 397045 * (local rate)
Disclaimer
Property descriptions and related information displayed on this page, with the exclusion of Running Costs data, are marketing materials provided by Kerb Appealz, and do not constitute property particulars. Please contact Kerb Appealz for full details and further information. The Running Costs data displayed on this page are provided by PrimeLocation to give an indication of potential running costs based on various data sources. PrimeLocation does not warrant or accept any responsibility for the accuracy or completeness of the property descriptions, related information or Running Costs data provided here.
































.png)
