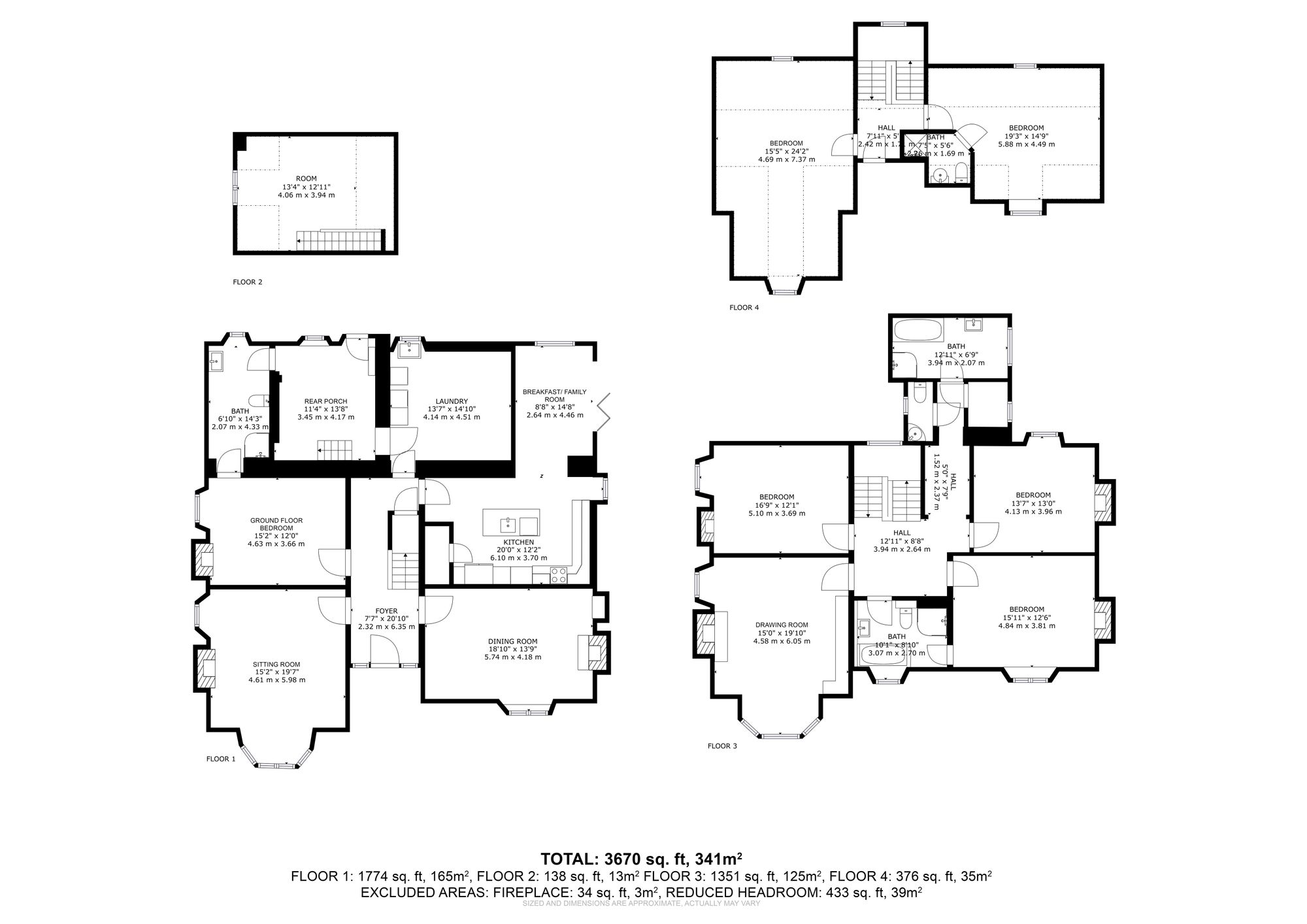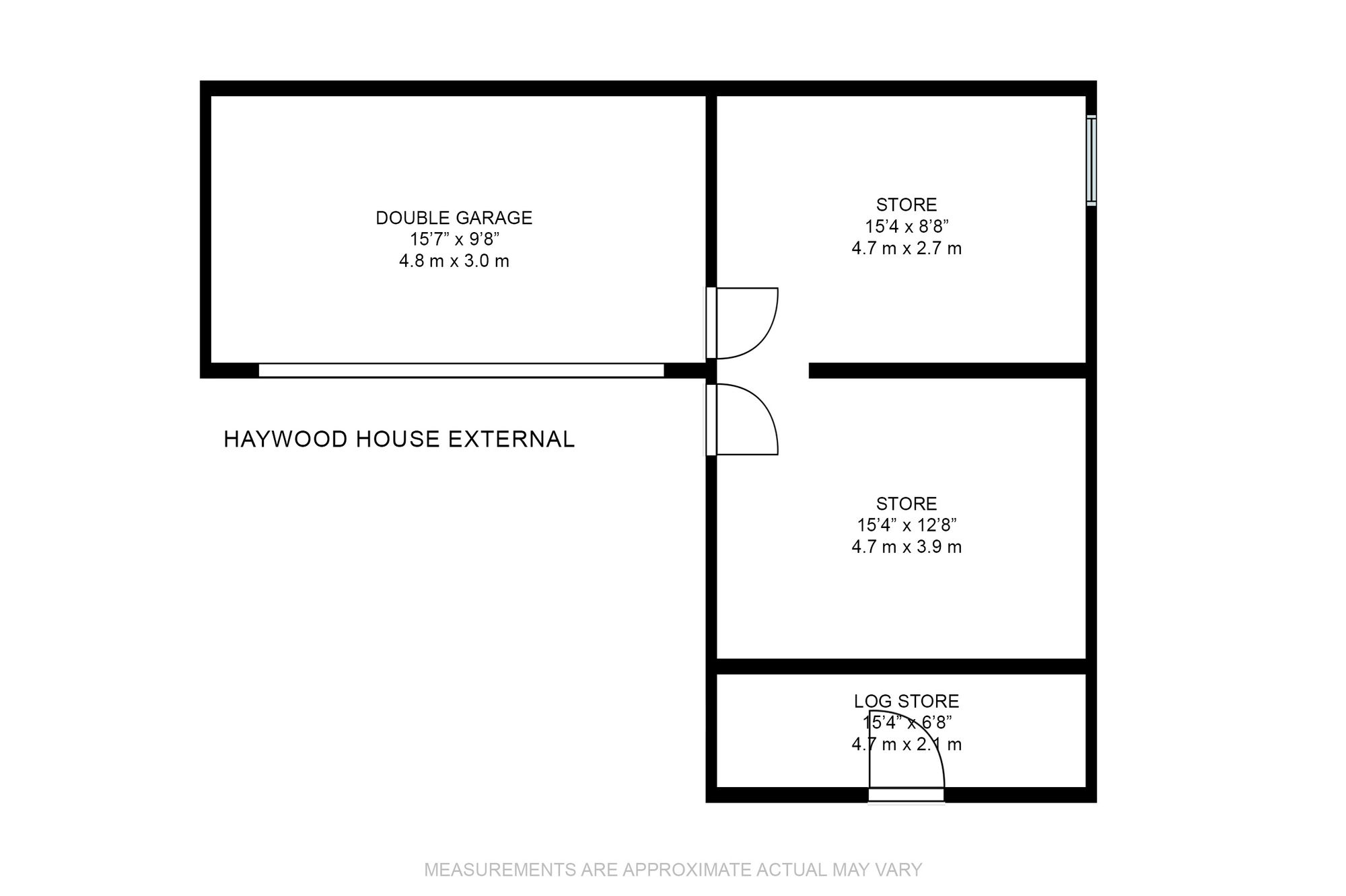Detached house for sale in Haywood Road, Moffat DG10
* Calls to this number will be recorded for quality, compliance and training purposes.
Property features
- A fine detached family home, first time on the market in 30 years
- Quiet, leafy street within the Conservation Area
- Five double bedrooms (three with ensuite facilities)
- Four reception rooms
- Modern kitchen/breakfast/family room
- Private gated driveway, detached double garage and stores (former stables)
- Mature landscaped gardens with high level of privacy (0.46 acre in all)
- Nearby footpath leading to the town centre
- Excellent road and rail networks nearby
Property description
Haywood House is a superb late 19th Century detached family home, providing flexible accommodation over three levels with high quality fixtures and fittings throughout, yet retaining many original features such as some working shutters, ceiling cornices, and the fine staircase with stained glass window at half landing level. It is located on the desirable Haywood Road, which is a quiet and leafy street within the Conservation Area. The property sits side on to the road, making the most of the views to the surrounding hills and ensuring a high level of privacy. The house is within walking distance of the town centre and enjoys mature landscaped gardens and extensive parking with a double garage and attached garden stores.
Ground Floor
The property is accessed via an entrance vestibule, with original tiled floor and cloaks area. An attractive glazed internal door then opens into the welcoming reception hall, with under stair cupboard and carpeted staircase with original balustrade, leading to the first floor.
The sitting room is a lovely bright room, enjoying a dual aspect with a bay window to the front, additional window to the side elevation and an open fire set in a tiled surround. The dining room is also located to the front of the property and is a spacious room with tall windows, shelved display recesses and a tiled fireplace.
The kitchen/family room is a wonderful space, flooded with natural light via large skylights and bi-fold doors that lead to the terrace and garden. The kitchen area comprises an excellent range of cream units under granite worksurfaces. There is an undermount stainless steel sink, and integrated appliances include an electric hob, dishwasher, oven and grill, microwave and coffee machine. In addition, there is a useful shelved pantry.
Adjacent to the kitchen is a large, practical utility room, with stone flooring, Belfast sink and plumbing for white goods. A door from here leads through to a spacious rear porch/boot room, which in turn has narrow timber stairs rising to a storage room above.
A generous ground floor double bedroom, with ensuite shower room, completes the ground floor accommodation.
Carpeted stairs, with an ornate stained-glass window at half landing level, lead to a bright and spacious landing, filled with natural light from a skylight on the top floor. The first-floor accommodation is extremely versatile, with spacious rooms, two bathrooms and a separate WC.
There is a delightful first floor drawing room located to the front of the property, with bay window and additional window to the side. This room offers lovely views over rooftops to the surrounding hills and countryside and boasts a wall of fitted bookshelves and a gas coal effect fire set within a tiled surround.
The two double bedrooms enjoy high ceilings and charming cast iron fireplaces, while a further double bedroom is presently being used as a generous office.
The family ‘Jack and Jill’ bathroom has access from the landing and from one of the double bedrooms, and is fully tiled, comprising a modern suite with deep Duravit bath, separate shower cubicle with rainhead and handheld attachments, WC and wash hand basin.
At the end of landing a small WC, a shelved linen cupboard and another bathroom can be found, comprising bath with handheld attachment, a corner shower cubicle and wash hand basin.
From the landing carpeted stairs continue to the top floor landing, where two further bedrooms and a deep storage cupboard can be found. Both bedrooms are large doubles and offer great views to the surrounding hills and one of these bedrooms also boasts a modern en suite shower room. This entire floor would make an ideal children’s or guest ‘wing’.
Outside
A short section of shared drive leads to the private gated entrance for Haywood House. The gravel driveway leads around the house to generous parking and turning areas, and culminates in a double garage and attached storerooms, which were the former stables and groom’s accommodation for the property. The garage has an electronically operated door, concrete floor, power and light, and direct access into three rooms, presently used for storage. In addition, there is a log store and first floor former hayloft.
The gardens wrap around the house and are predominantly laid to lawn with deep flowering borders, mature and established shrubs, bushes and trees. The garden enjoys the sun for much of the day and has a high level of privacy, while two paved patios offer ideal spots for alfresco entertaining. Gently sloping steps from the driveway lead to a pedestrian gate on the roadside.
Services:
Mains Electricity and Water, Gas Central Heating, fully double glazed. Mains drainage. The fibre broadband is currently supplied by BT. We advise anyone wishing to check the broadband speed to use the following website:
Viewings:
Strictly by appointment with the sole selling agents, Fine & Country South Scotland.
Offers:
All offers should be made in Scottish Legal Form to the offices of the Sole Selling Agents, Fine & Country South Scotland by e-mail to
Home Report:
A copy of the Home Report is available on request from Fine & Country South Scotland.
Energy Performance Certificate Rating: E
Local Authority:
Dumfries & Galloway. Council Tax Band G
Location
Moffat is a highly desirable town with many local amenities including independent shops, cafes, restaurants, supermarket, theatre, art galleries, tennis and rugby clubs, a nature reserve and an 18-hole golf course. Moffat Academy is a well-regarded combined nursery, primary and secondary school.
Moffat is well-positioned for the M74 motorway which offers easy access to the north and south, and Edinburgh and Glasgow are easily reached. The A701 from Moffat to Edinburgh is also one of Scotland's most scenic routes.
Property info
For more information about this property, please contact
Fine & Country South Scotland, TD7 on +44 1387 201767 * (local rate)
Disclaimer
Property descriptions and related information displayed on this page, with the exclusion of Running Costs data, are marketing materials provided by Fine & Country South Scotland, and do not constitute property particulars. Please contact Fine & Country South Scotland for full details and further information. The Running Costs data displayed on this page are provided by PrimeLocation to give an indication of potential running costs based on various data sources. PrimeLocation does not warrant or accept any responsibility for the accuracy or completeness of the property descriptions, related information or Running Costs data provided here.


































































.png)