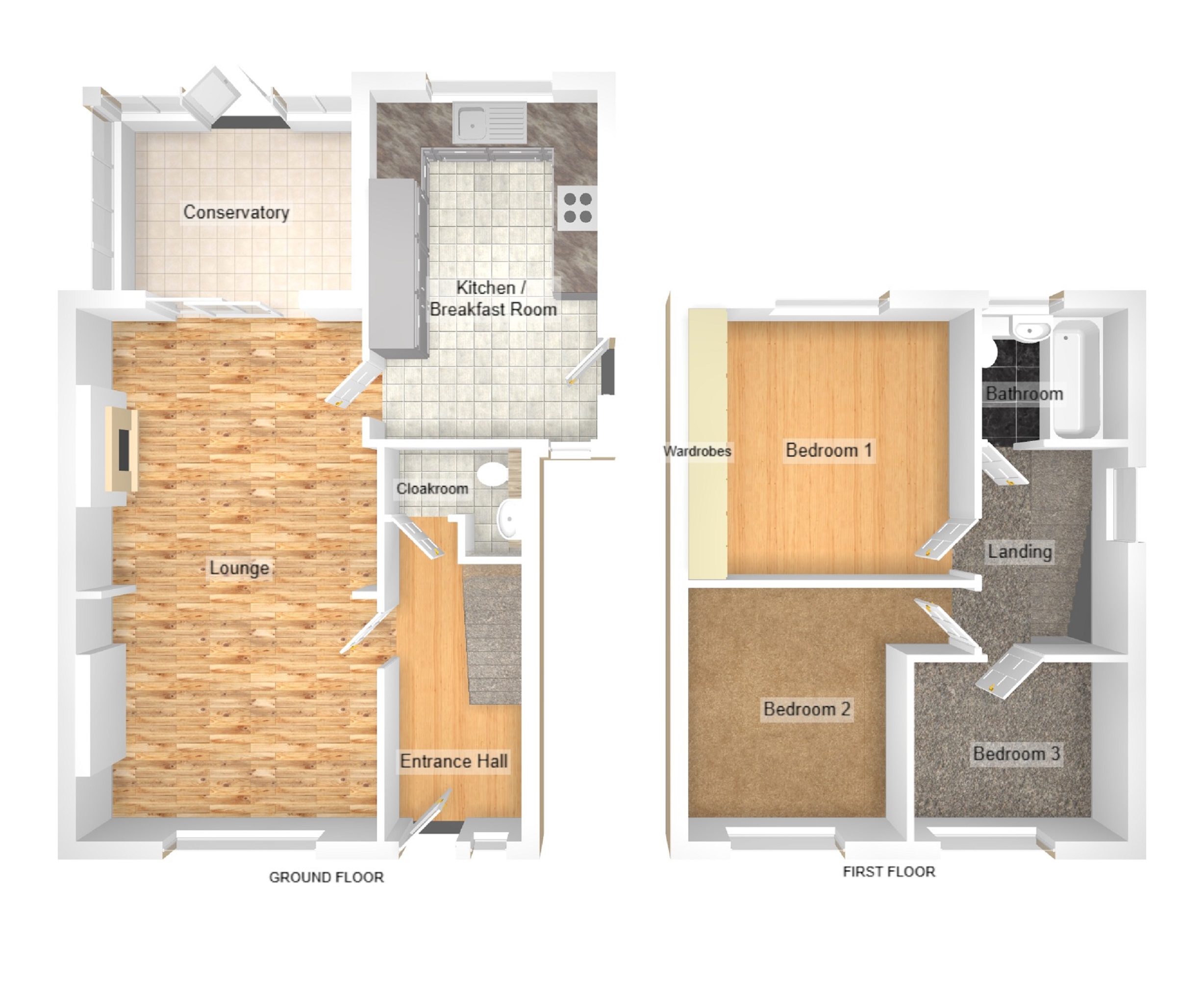Semi-detached house for sale in Church Street, Aberkenfig, Bridgend County. CF32
* Calls to this number will be recorded for quality, compliance and training purposes.
Property features
- Three Bedroom Semi Detached Property
- Spacious Lounge - Diner
- Kitchen - Breakfast Room With Appliances
- Conservatory
- Downstairs WC
- Family Bathroom With Shower
- Presented To A High Standard
- Ideally Located for Amenities and Commuting
- Viewing Highly Recommended
Property description
***presented to A high standard*** We are pleased to offer for sale this beautifully presented three bedroom semi detached property in the popular Village of Aberkenfig, close to local amenities and access to Junction 36 of the M4 Motorway. The ground floor consists of entrance hallway, cloakroom / WC, lounge / dining room, fitted kitchen / breakfast room and conservatory. To the first floor: Three bedrooms and the family bathroom. Outside you have gardens to front and rear. Church Street is within easy access of McArthur Glen, Bridgend town centre and the Princess of Wales Hospital. To appreciate the standard of presentation we would recommend an early viewing, call .
Entrance Hallway
Enter via UPVC double glazed door into hallway. Skimmed walls and ceiling with feature dado rail. Laminate flooring. Carpeted staircase off to first floor. Under stairs storage area. Door leading to cloakroom. Radiator. Door leading to lounge.
Cloakroom-w.c
Tastefully presented a two piece suite in white which includes a WC and wash hand basin fitted into vanity unit. Half tiled walls. Skimmed walls and ceiling with down lights. Extractor.
Lounge-Diner (7.05m x 3.92m (23' 2" x 12' 10"))
A spacious room with UPVC double glazed window to the front with blinds to remain. Slimmed walls and ceiling with coving. Wood laminate flooring. Vertical radiator. The focal point of the room is a marble mantle piece with inset electric fire. Sliding door into conservatory.
Kitchen- Breakfast Room (4.63m x 3.04m (15' 2" x 10' 0"))
A beautiful fitted kitchen finished in a high gloss which includes a range of wall and base units to include inset draws, coordinating work surfaces. Stainless steel sink with mixer taps. Integrated electric oven with gas hob and extractor over. Integrated fridge, freezer, washing machine and tumble dryer. Skimmed ceiling with spot lights. Tiled floor. UPVC double glazed window to rear and front with blinds to remain and door to side of property. Radiator. Space for a breakfast table and chairs. Loft access.
Conservatory (3.50m x 2.79m (11' 6" x 9' 2"))
Sliding patio doors from lounge into a white UPVC double glazed conservatory with glass roof and French doors out onto rear garden.
Landing
Skimmed walls and ceiling with access to loft and feature dado rail. UPVC double glazed window to side. Fitted carpets. Doors leading to all first floor rooms.
Master Bedroom (3.60m x 3.43m (11' 10" x 11' 3"))
Situated to the rear of the property with artex and coved ceiling. UPVC double glazed window with blinds to remain and radiator under. Laminate flooring. Fitted wardrobes with combination boiler housed within one of the cupboards.
Bedroom Two (3.43m x 3.36m (11' 3" x 11' 0"))
Situated to the front of the property with artex and coved ceiling. UPVC double glazed window with blinds to remain and radiator under. Fitted carpets.
Bedroom Three (2.83m x 2.37m (9' 3" x 7' 9"))
Situated to the front of the property with artex and coved ceiling. UPVC double glazed window with blinds to remain and radiator under. Fitted carpets.
Bathroom (1.89m x 1.67m (6' 2" x 5' 6"))
A three piece suite in white which includes a panelled bath with shower and screen, a vanity unity with built in WC and wash hand basin. Fully tiled walls and floor. Vertical heated towel rail. Skimmed ceiling with lights. UPVC obscure double glazed window with blind to remain.
Garden
An established rear garden which had a patio area, block paving. Path in the centre of the garden with lawn each side. Small garden shed to remain (large shed is being taken). Access via the side to the front of the property.
The front of the property has a gate to the path leading to front door. The front garden is laid to turf.
Property info
For more information about this property, please contact
Daniel Matthew Estate Agents, CF31 on +44 1656 376888 * (local rate)
Disclaimer
Property descriptions and related information displayed on this page, with the exclusion of Running Costs data, are marketing materials provided by Daniel Matthew Estate Agents, and do not constitute property particulars. Please contact Daniel Matthew Estate Agents for full details and further information. The Running Costs data displayed on this page are provided by PrimeLocation to give an indication of potential running costs based on various data sources. PrimeLocation does not warrant or accept any responsibility for the accuracy or completeness of the property descriptions, related information or Running Costs data provided here.





























.png)

