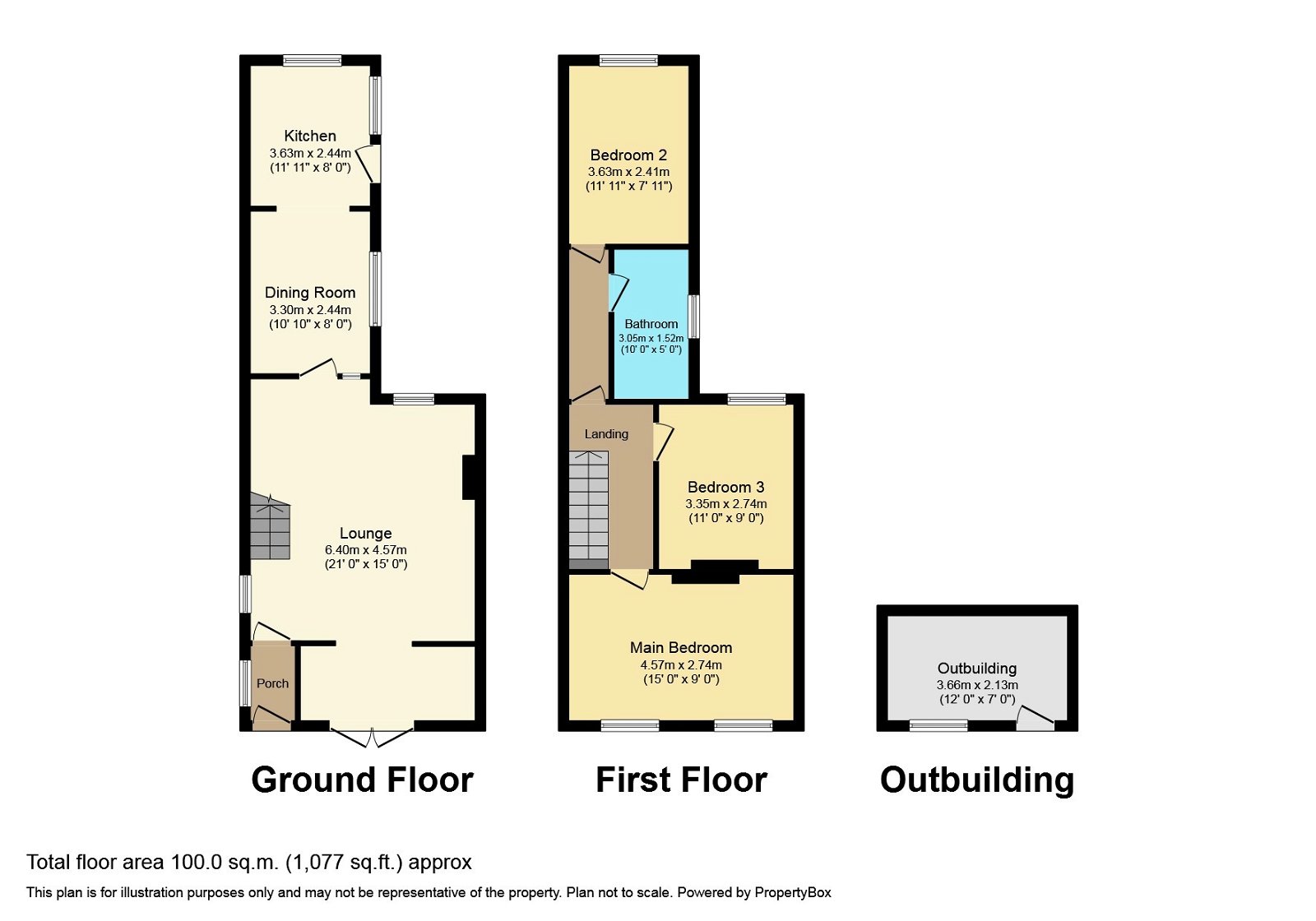Terraced house for sale in Court Terrace, Cefn Cribwr, Bridgend CF32
* Calls to this number will be recorded for quality, compliance and training purposes.
Property features
- Extended mid terrace
- Semi rural location
- Two receptions
- Three bedrooms
- Bathroom with four piece suite
- Off road parking
- Garden to rear with lane access
- No ongoing chain
- In need of modernisation
- It is essential to quote CA0031 when enquiring about this property
Property description
CA0031. Extended mid terrace property in the semi rural area of Cefn Cribbwr in need of some modernisation. Porch leads to Lounge, dining room and kitchen. There are three bedrooms and a bathroom with four piece suite to the first floor. There is an off road parking space and a paved garden to the front and garden providing rear lane access and a storage shed to the rear. The property will be sold with no ongoing chain. It is essential to quote CA0031 when enquiring about this property.
Porch 5'0 x 3'0
Tiling to walls, carpet, door to:
Lounge 24' 0 x 13' max
Double doors to front, window to rear, coal effect gas fire with stone surround, fitted carpet, beams to ceiling, stairs to first floor, radiator, door to:
Dining room 10'0 x 8'0
Window to side, dado rail, laminate flooring, radiator, open plan to:
Kitchen 11'11 x 8'0
Window to rear, door to side, base and eye level units with work top over, space for washing machine, dishwasher and fridge/ freezer, double over, four ring gas hob with extractor over, tiled walls and flooring.
Landing
Fitted carpet, attic hatch.
Bedroom 1 15'0 x 9'0
Two windows to front, fitted carpet, radiator.
Bedroom 3 11'0 x 9'0
Window to rear, dado rail, fitted carpet, fitted wardrobes, boiler.
Inner passage
Dado rail, fitted carpet.
Bathroom 10'0 x 5'0
Window to side, bath, shower cubicle, pedestal wash hand basin and WC, tiled walls and floor, radiator.
Bedroom 2 11'11 x 7'11
Window to rear, fitted carpet, radiator.
Outside
Off road parking to front, paved seating area. Rear garden is paved with rear access.
Outbuilding 12'0 x 7'0
Window to front.
For more information about this property, please contact
Chris Abraham Estate Agent powered by EXP UK, CF36 on +44 1656 376188 * (local rate)
Disclaimer
Property descriptions and related information displayed on this page, with the exclusion of Running Costs data, are marketing materials provided by Chris Abraham Estate Agent powered by EXP UK, and do not constitute property particulars. Please contact Chris Abraham Estate Agent powered by EXP UK for full details and further information. The Running Costs data displayed on this page are provided by PrimeLocation to give an indication of potential running costs based on various data sources. PrimeLocation does not warrant or accept any responsibility for the accuracy or completeness of the property descriptions, related information or Running Costs data provided here.






























.png)