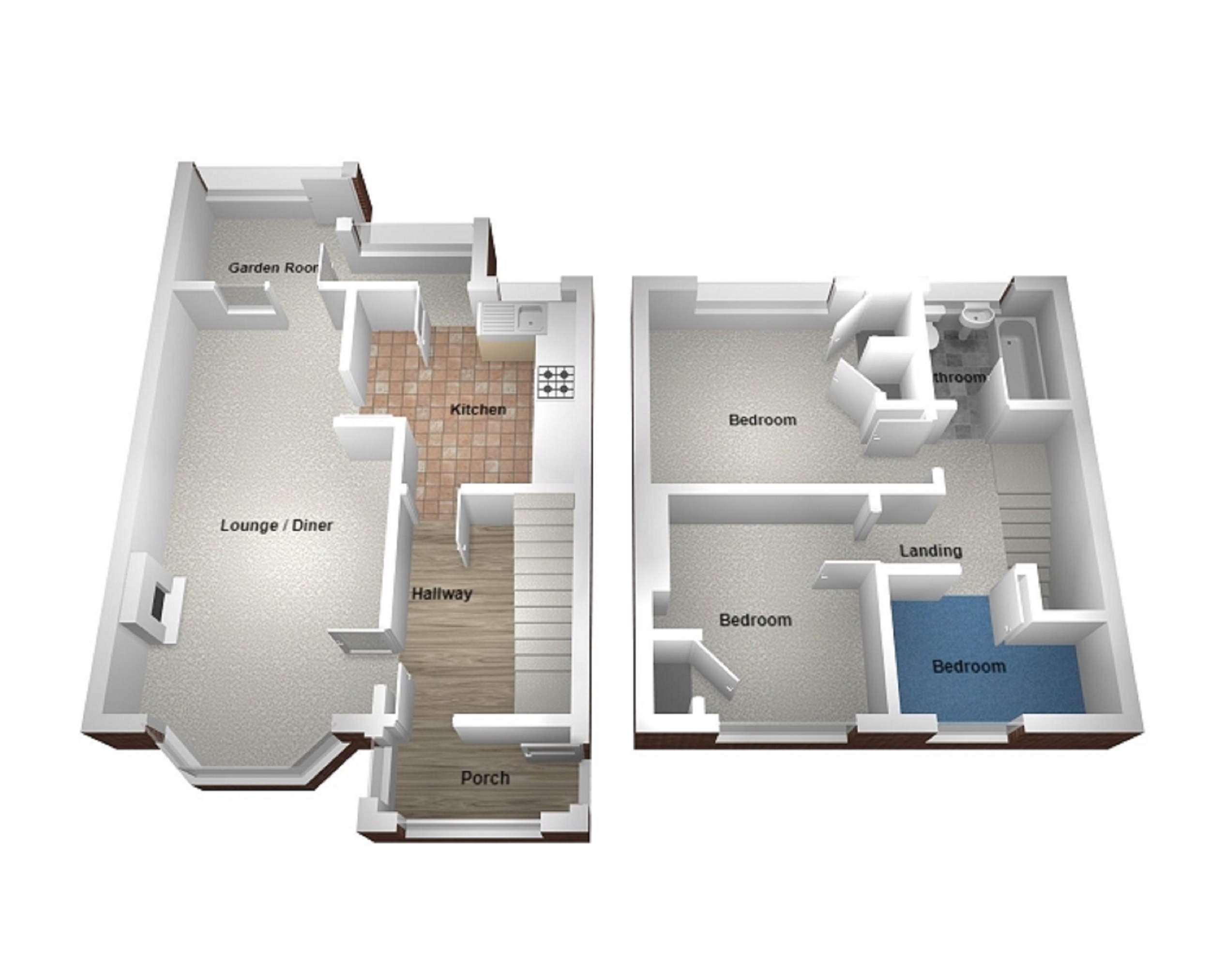Semi-detached house for sale in Heol Yr Ysgol, Bridgend, Bridgend County. CF31
* Calls to this number will be recorded for quality, compliance and training purposes.
Property features
- Three bedroom semi detached house
- Good sized lounge - diner
- Generous rear garden backing onto school fields
- Large rear garden and off road parking
- Ideal first time purchase
- EPC - D - Council tax - B
- Freehold
Property description
Introducing this three bedroom semi detached house situated within Cefn Glas and comprising a good sized lounge, kitchen, utility room, three bedrooms, family bathroom, large rear garden and off road parking.
The property is within close proximity of Llangewydd Junior School and walking distance of Bryntirion Comprehensive School, within walking distance or a short drive to Bridgend town centre and good road links to the A48 and M4 corridor.
Key Features
Generous rear garden backing onto school fields
Off road driveway parking
Close to Cefn Glas and Llangewydd Juniors Primary Schools and Bryntirion Secondary School.
Freehold
Entrance
Via PVCu composite door into the entrance porch and PVCu door into the entrance hall.
Entrance Hall
Papered ceiling and walls, dado rail, staircase with fitted carpet leading to the first floor, under stairs storage area, radiator and PVCu frosted double glazed window to the side of the property. Two doors leading off.
Lounge (3.58m x 6.38m (11' 9" x 20' 11"))
Papered and coved ceiling, papered walls, fitted carpet, radiator, PVCu door with side panel leading into garden room, PVCu double glazed bay window to the front of the property and feature fire surround housing an electric fire.
Kitchen (3.14m x 3.44m (10' 4" x 11' 3"))
Access off the hallway or lounge. Polycarbonate roof, part papered/part tiled walls, vinyl flooring, radiator, a range of wall and base units with a complementary work surface housing a stainless steel sink and drainer. Plumbing for washing machine. Integrated electric oven with gas hob and extractor hood. Space for freestanding fridge/freezer. PVCu door leading into garden room.
Garden Room (4.44m x 1.79m (14' 7" x 5' 10"))
L shaped room, measurements to the widest point. Emulsioned ceiling with down lights, emulsioned walls, tiled flooring, PVCu double glazed window and door to the rear of the property.
Landing
Via staircase with fitted carpet. Papered ceiling, access into loft, papered walls with dado rail, fitted carpet, radiator and four doors leading off.
Bathroom (1.94m x 1.93m (6' 4" x 6' 4"))
Polycarbonate roof, fully tiled walls, vinyl flooring, PVCu frosted double glazed window to the rear of the property and radiator. Three piece suite comprising WC, wash hand basin and panelled bath.
Bedroom 1 (3.14m x 3.38m (10' 4" x 11' 1"))
Papered and coved ceiling, papered walls, PVCu double glazed window to the rear of the property, radiator and built in wardrobes housing the gas combination boiler.
Bedroom 2 (3.15m x 3.08m (10' 4" x 10' 1"))
Papered and coved ceiling, papered walls, fitted carpet, PVCu double glazed window to the front of the property, radiator and built in wardrobe.
Bedroom 3 (2.23m x 2.90m (7' 4" x 9' 6"))
Papered and coved ceiling, papered walls, fitted carpet and PVCu double glazed window to the front of the property.
Outside
Double off road parking to the front, laid with block paving and decorative stone edging.
The rear garden is enclosed with steps leading to pathway which takes you to the rear of the garden. Patio area ideal for garden furniture, fish pond, flower beds, outside WC and storage shed. Access to the front of the property.
Directions
From Bridgend town take Park Street to Bryntirion traffic lights - turn right into Bright Hill, take 3rd right onto Heol Y Frenhines and take first left onto Heol Y Ysgol, the property is on the right hand side.
Note
We have been advised that the property is freehold, however title deeds have not been inspected.
Property info
For more information about this property, please contact
Payton Jewell Caines, CF31 on +44 1656 760152 * (local rate)
Disclaimer
Property descriptions and related information displayed on this page, with the exclusion of Running Costs data, are marketing materials provided by Payton Jewell Caines, and do not constitute property particulars. Please contact Payton Jewell Caines for full details and further information. The Running Costs data displayed on this page are provided by PrimeLocation to give an indication of potential running costs based on various data sources. PrimeLocation does not warrant or accept any responsibility for the accuracy or completeness of the property descriptions, related information or Running Costs data provided here.


























.png)


