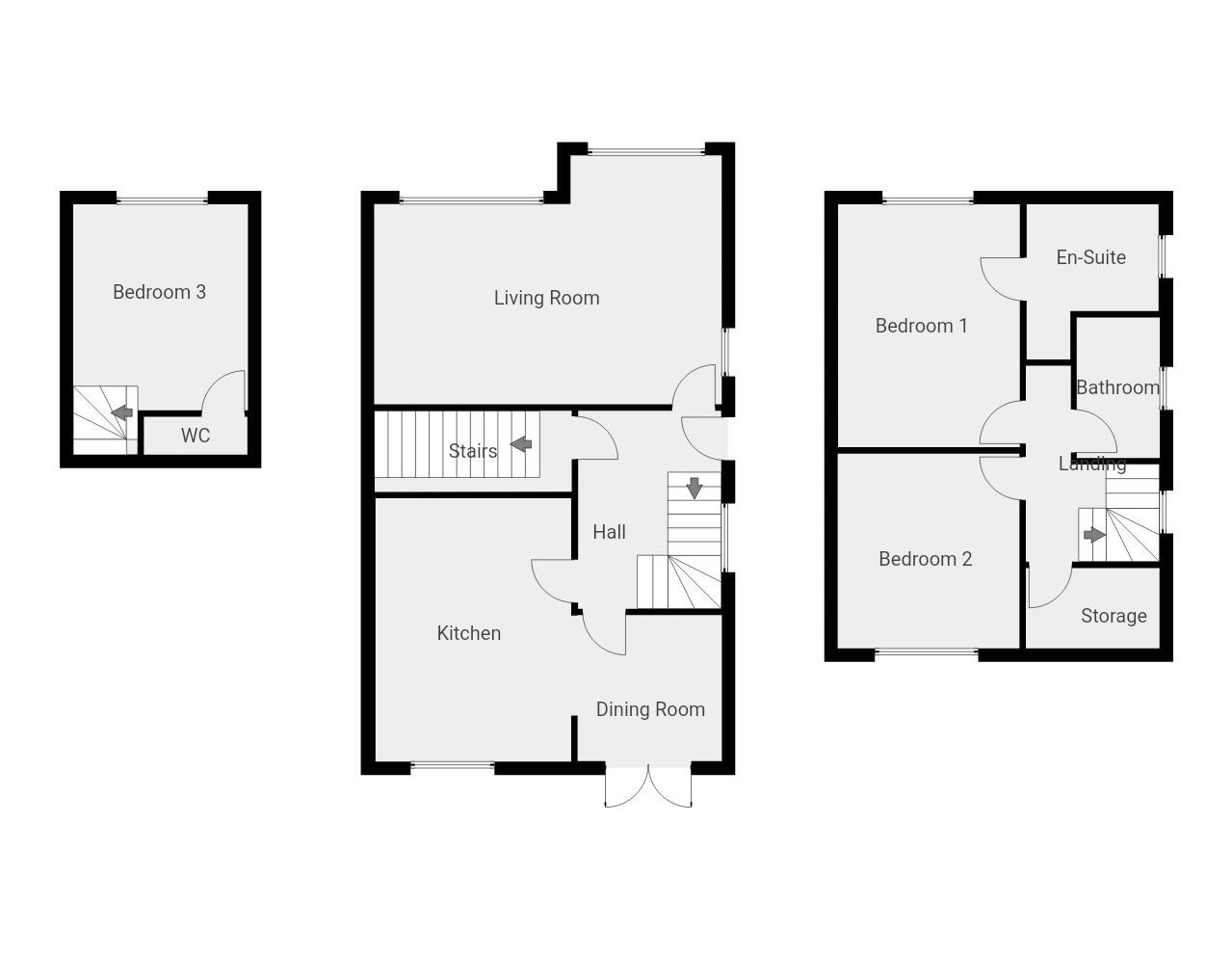Semi-detached house for sale in Ravens Walk, West Cross, Swansea SA3
* Calls to this number will be recorded for quality, compliance and training purposes.
Property features
- Three bed semi-detached home
- Exceptional sea views
- Versatile floorplan
- Expansive living room
- Open plan kitchen/dining room
- Bathroom, ens-suite & WC
- Contemporary neutral decor
- Rear garden
- Front driveway & garage
- Three storey home
Property description
Are you looking for a property with breathtaking sea views across Swansea Bay with no chain? Take a look at this three storey three bedroom home in West Cross. The property has undergone a full refurbishment in recent years and features fresh, neutral decor throughout, along with chrome sockets & switches, some new flooring, PVCu double glazing and gas central heating.
The three storey layout is flexible, with two bedrooms on the first floor and one bedroom located in the basement level. This is highly suited to a family with older children or perhaps a buyer requiring an office or work from home space. Subject to your requirements, the garage offers potential for conversion to extra living space.
Driveway to the front with parking for two vehicles & garage, with patio garden & sloping lawn to the rear. Located in West Cross, a family friendly neighbourhood with excellent amenities & several highly regarded schools. Convenient for Mumbles Village, the stunning Gower coast beyond and just a six mile commute to Swansea city center. Call to view now!
Hallway (3.69 x 2.52 (12'1" x 8'3"))
Spacious entrance featuring engineered oak flooring, radiator, PVCu windows and front door.
Living Room (6.30 x 4.64 (20'8" x 15'2"))
Expansive living space running the full width of the property, comprising engineered oak flooring, dual anthracite radiators, recessed spotlights, and multiple PVCu glazed windows with breathtaking sea views across Swansea Bay.
Kitchen (4.22 x 3.65 (13'10" x 11'11"))
Contemporary kitchen with a generous range of wall & base units in grey gloss, with contrasting worktop & stainless steel sink. Also fitted with a fantastic range of integral appliances, including a new ceramic hob, extractor, double oven, wine/beer chiller, large american style fridge freezer, washing machine and integral dishwasher. Also with laminate flooring, recessed spotlights overhead and PVCu windows to the rear aspect. Open to the dining room.
Dining Room (2.72 x 2.67 (8'11" x 8'9"))
Open to the kitchen, comprising laminate flooring, door to the hallway, radiator, recessed spotlights and PVCu patio doors to the garden.
Landing (3.65 x 0.84 (11'11" x 2'9"))
Bright landing space with PVCu windows, new fitted carpet and large eaves storage cupboard with boiler.
Bathroom (2.62 x 1.55 (8'7" x 5'1"))
Monchrome bathroom with PVCu windows, heated towel rail, shower over bath, sink & WC.
Bedroom One (4.53 x 3.39 (14'10" x 11'1"))
Main bedroom featuring new fitted carpet, radiator, door to the en-suite and large PVCu windows to the front aspect with breathtaking sea views.
En-Suite Bathroom (2.46 x 1.99 (8'0" x 6'6"))
Spacious bathroom with radiator, enclosed shower, sink and WC.
Bedroom Two (3.63 x 3.39 (11'10" x 11'1"))
Second bedroom, comprising new fitted carpet, radiator and PVCu windows to the rear aspect.
Bedroom Three/Basement (3.83 x 3.26 (12'6" x 10'8"))
Third double bedroom located on the lower ground floor with the added benefit of its own WC - Comprising laminate flooring, radiator, industrial pendant lighting and PVCu windows to the front aspect.
Wc (1.93 x 0.69 (6'3" x 2'3"))
En-suite cloakroom with tiled flooring, sink & WC.
External
Located on an elevated plot with steps up to the main house and rear enclosed garden, with level patio area and sloping lawn. The property benefits from panoramic sea views across the entire bay which stretch for miles and miles. The front comprises a driveway with parking for several vehicles and a garage (which has the potential for conversion to additional living space).
Property info
For more information about this property, please contact
Smiths Sales & Lettings, SA2 on +44 1792 925711 * (local rate)
Disclaimer
Property descriptions and related information displayed on this page, with the exclusion of Running Costs data, are marketing materials provided by Smiths Sales & Lettings, and do not constitute property particulars. Please contact Smiths Sales & Lettings for full details and further information. The Running Costs data displayed on this page are provided by PrimeLocation to give an indication of potential running costs based on various data sources. PrimeLocation does not warrant or accept any responsibility for the accuracy or completeness of the property descriptions, related information or Running Costs data provided here.














































.png)
