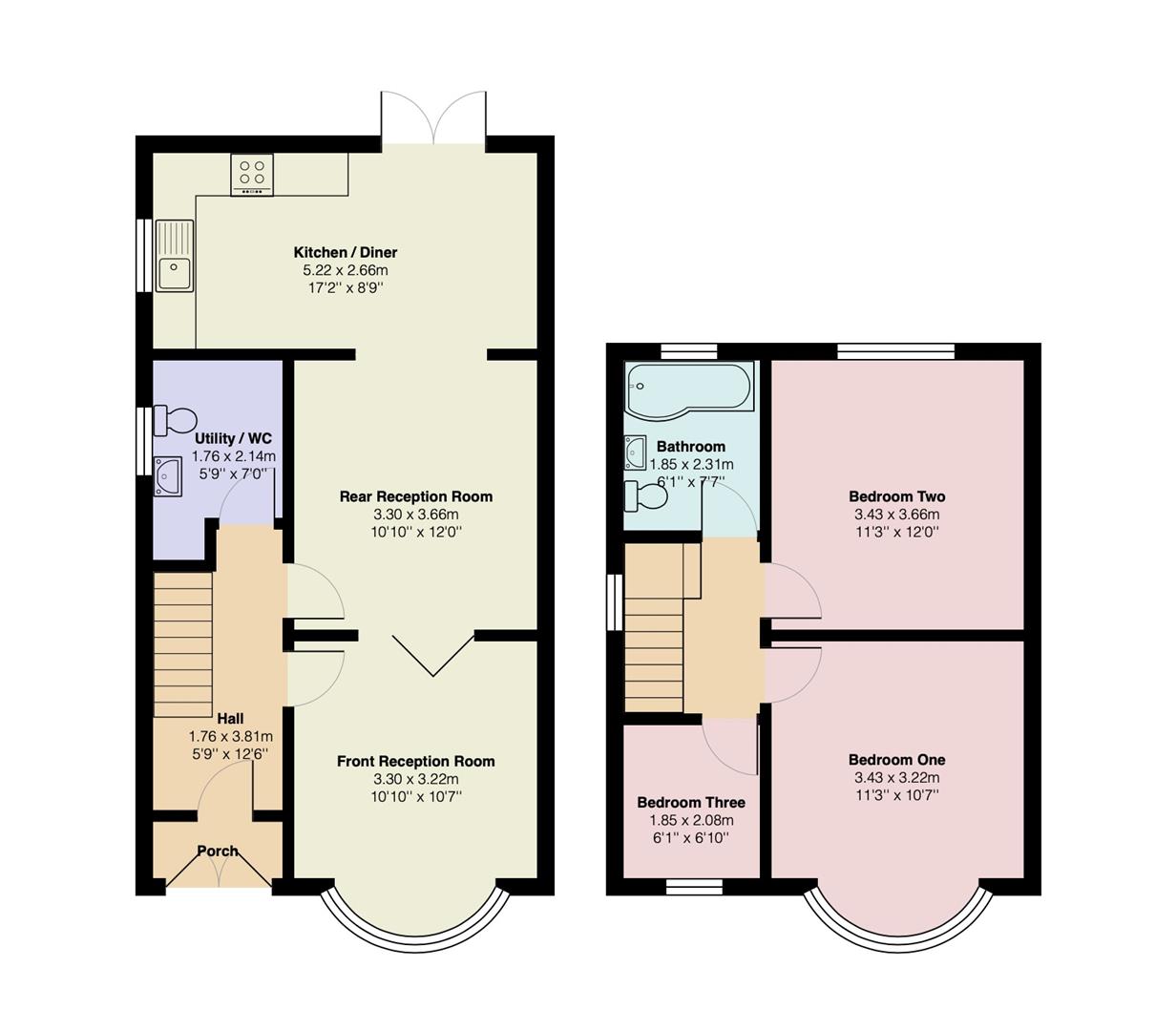Semi-detached house for sale in Lincoln Road, Lancaster LA1
* Calls to this number will be recorded for quality, compliance and training purposes.
Property description
A simply stunning example of a modernised and extended, three bedroom semi-detached family home, located in the desirable area of Fairfield in Lancaster city centre. Available with no onward chain, the impressive property is ready to move in thanks to upgrading works across both floors, with the internal layout now offering a welcoming entrance hall and porch, an open plan front and rear reception room which can also be divided off thanks to internal doors, a contemporary fitted kitchen diner, and a handy utility / WC. To the first floor are two excellent sized double bedrooms, a single bedroom and a stylish three piece bathroom suite. Externally, an enclosed patio garden can be found to the rear, with residents permit parking found to the front. The property is ideally situated to access the wide range of amenities that the historic city of Lancaster has to offer including a multitude of high street shops, restaurants, bars and supermarkets that are all within easy reach, as well as highly regarded schools, Fairfield nature reserve and a handy West Coast mainline railway station. For commuters, local buses provide regular travel in and around the city including routes to the universities of Lancaster & Cumbria, and further afield, the M6 motorway lies just over three miles away.
Ground Floor
Hall
Welcoming entrance hall with a handy under stairs storage cupboard, radiator, laminate flooring and ceiling lights.
Front Reception Room
Inviting lounge with a bay window to front aspect, internal opening doors leading into the rear reception room, radiator and ceiling light.
Rear Reception Room
Second living area that could also be used as a formal dining area of play room, open plan to the kitchen diner, with a radiator and ceiling light.
Kitchen Diner
Modern fitted kitchen with a range of base and wall mounted units, integral appliances including a four ring ceramic hob with fan oven beneath, dishwasher, fridge and freezer, sink and drainer unit. Also with patio doors leading out to the rear garden, laminate flooring, window to side aspect, radiator and ceiling lights.
Utility Wc
Handy utility room with a wash hand basin and low flush WC, also provides plumbing for a washing machine, an additional freezer, window to side aspect, towel radiator and ceiling light.
First Floor
Bedroom One
Large double bedroom with a bay window to front aspect, radiator and ceiling light.
Bedroom Two
Second good sized double bedroom with a window to rear aspect, radiator and ceiling light.
Bedroom Three
Single bedroom with a window to front aspect, radiator and ceiling light.
Bathroom
Stylish three piece suite comprising of an L shaped bath with shower over, vanity unit with wash hand basin and a low flush WC. Also with tiled flooring, a towel radiator, window to rear aspect and ceiling light.
External
Residents permit parking the front. Enclosed a patio garden to the rear with mature hedgerow borders and a shed.
Council Tax
Band B
Property info
For more information about this property, please contact
Houseclub, LA2 on +44 1524 937907 * (local rate)
Disclaimer
Property descriptions and related information displayed on this page, with the exclusion of Running Costs data, are marketing materials provided by Houseclub, and do not constitute property particulars. Please contact Houseclub for full details and further information. The Running Costs data displayed on this page are provided by PrimeLocation to give an indication of potential running costs based on various data sources. PrimeLocation does not warrant or accept any responsibility for the accuracy or completeness of the property descriptions, related information or Running Costs data provided here.





























.png)
