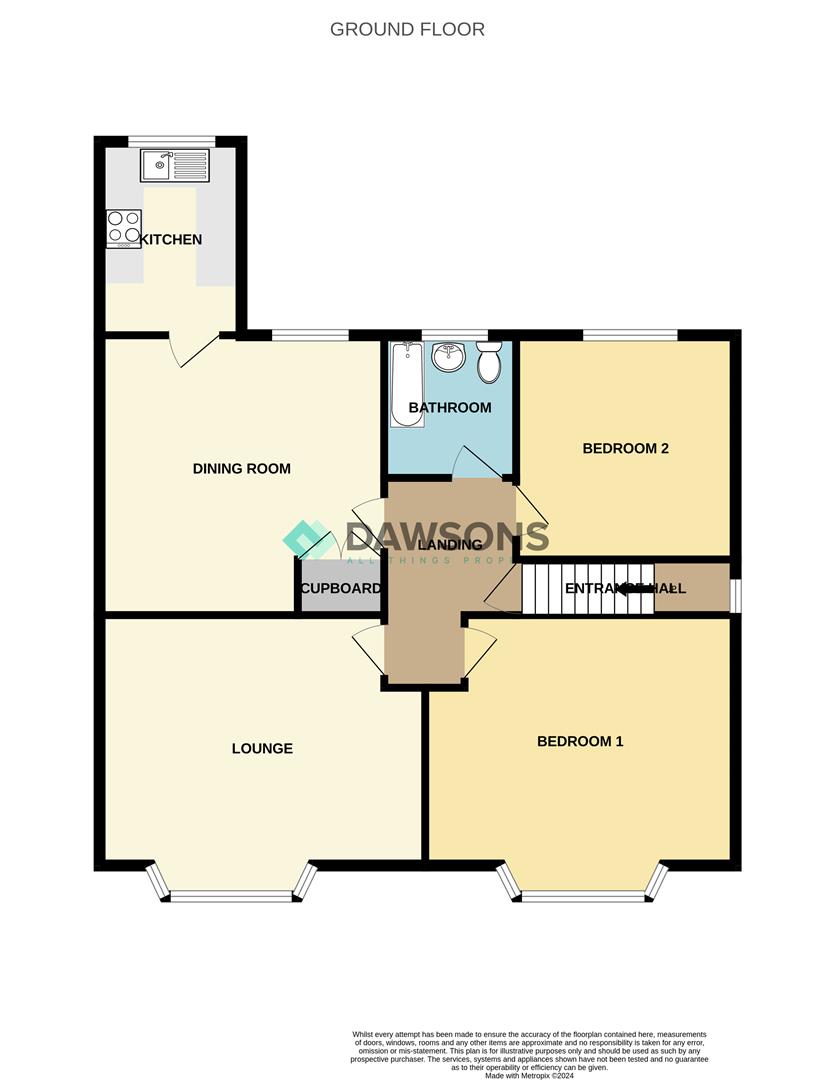Flat for sale in Hendy Close, Sketty, Swansea SA2
* Calls to this number will be recorded for quality, compliance and training purposes.
Property features
- First floor apartment offering deceptively large living space
- Two double bedrooms
- Kitchen
- Living room
- Dining room
- Bathroom
Property description
Chain free! An impressively bright and airy first floor apartment offering deceptively large living space. Situated in a peaceful and desirable cul de sac location in the area of Derwen Fawr. This spacious apartment comprises, Side Entrance with stairs up to the Landing, Living Room, Dining room, Kitchen, Two double bedrooms, Bathroom. The apartment benefits from having gas central heating and uPVC double glazing. Externally there is a shared driveway providing ample off road parking and a garage and an enclosed rear garden. Within easy access of the Sea Front, Sketty, Mumbles, Singleton Hospital and Swansea University.
Tenure: Leasehold - 25% Share of Freehold between the four flats.
Terms: 200 years from 1960 - 136 years remaining
EPC: D
Council Tax Band: D
Ground Floor
Entrance Hallway
Entry to the property is gained through a uPVC double glazed door with frosted glass panel. Wooden framed single glazed stained glass window. Stairs leading to first floor.
Landing
Loft hatch opening. Radiator. From this area access is gained to Lounge, Dining room, Bedrooms and Bathroom.
Lounge (4.94 max x 4.26 max (16'2" max x 13'11" max))
UPVC double glazed bay window to front. Radiator.
Dining Room (4.32 x 4.25 max (14'2" x 13'11" max))
UPVC double glazed window to rear. Radiator. Wall mounted gas fire. Storage cupboard housing water tank. Entry into
Kitchen (2.93 x 2.14 (9'7" x 7'0"))
Fitted with a range of base and wall mounted units with comprising worktops. In stainless steel, single bowl, sink with mixer tap and drainer. Space for freestanding electric cooker, space for fridge freezer, space for washing machine. Tiled walls, lino flooring. UPVC double glazed window to rear.
Bedroom One (4.72 max x 3.60 ( 15'5" max x 11'9"))
UPVC double glazed bay window to front. Radiator.
Bedroom Two (3.72 x 3.17 (12'2" x 10'4"))
UPVC double glazed window to rear. Radiator.
Bathroom (2.17 x 1.98 (7'1" x 6'5"))
Fitted with three piece suite comprising of bath with wooden bath panel and overhead electric shower, low level WC and pedestal wash hand basin. Tiled walls, lino flooring. UPVC double glazed frosted glass window to rear. Radiator.
External
Driveway leading to garage. A rear enclosed garden area laid with chippings. Brick storage shed.
Services
Mains electrics. Mains sewerage. Mains water. Mobile phone and Broadband can be found via Ofcom Checker.
Additional Information
Asbestos products may have been used in the coating to the ceilings and walls up until 1984 when asbestos products used in artex ceased. However, there is no guarantee asbestos was not used up until circa 1999 when asbestos containing materials were banned in the UK. We advise you to seek advice and carry out further checks from an Asbestos Credited Specialist.
Property info
For more information about this property, please contact
Dawsons - Sketty, SA2 on +44 1792 925003 * (local rate)
Disclaimer
Property descriptions and related information displayed on this page, with the exclusion of Running Costs data, are marketing materials provided by Dawsons - Sketty, and do not constitute property particulars. Please contact Dawsons - Sketty for full details and further information. The Running Costs data displayed on this page are provided by PrimeLocation to give an indication of potential running costs based on various data sources. PrimeLocation does not warrant or accept any responsibility for the accuracy or completeness of the property descriptions, related information or Running Costs data provided here.































.png)


