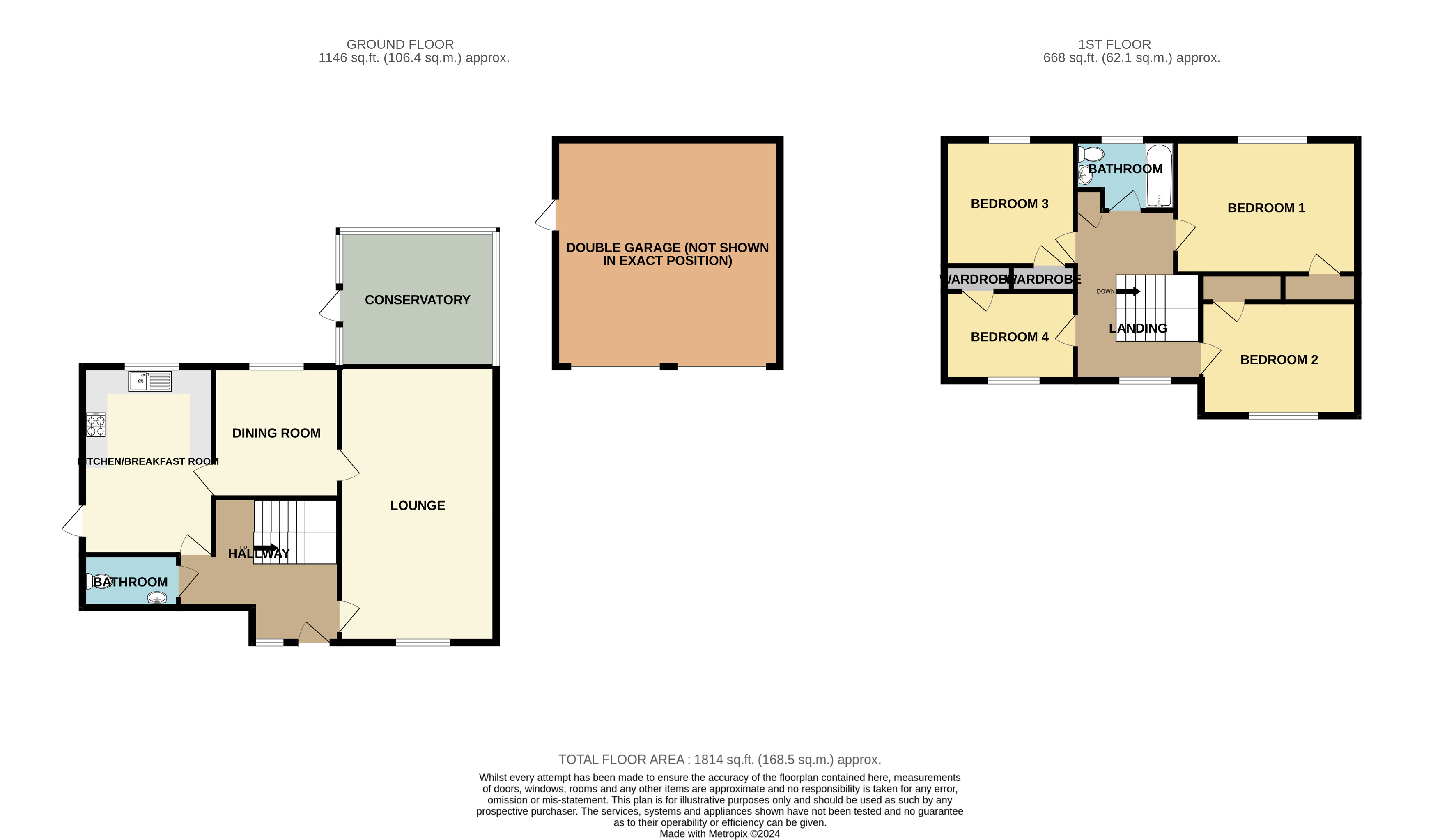Detached house for sale in Kings Walk, Tollesbury CM9
* Calls to this number will be recorded for quality, compliance and training purposes.
Property features
- Great Location Close to the Marina
- Four Bedrooms
- Two Receptions
- Kitchen / Breakfast Room
- Double Garage
- Ample Parking
- River and Countryside Views
Property description
This four bedroom detached family house is located in the semi-rural, waterside village of Tollesbury. This spacious family house is in need of modernisation throughout but offers great potential to be returned to the perfect family home it once was.
The property sits within a quiet cul-de-sac, backing onto horse paddocks and offering fantastic panoramic first floor views over the river Blackwater and Mersea Island overlooking the river blackwater and Mersea Island beyond. You are also a short walk from the natural marina where you will find cafes, a yacht club and salt water swimming pool with its own beach, along with miles of coastal nature walks.
The property itself, offers a dual aspect lounge opening onto a rear conservatory, dining room, kitchen/breakfast room, cloakroom and good sized entrance hallway. To the first floor, you will find four well-appointed bedrooms, each with a built-in wardrobe and the two rear bedrooms enjoy the fabulous countrywide and river views. Externally, there is an unoverlooked rear garden and to the front is a generous lawn which could provide additional parking to the four vehicle driveway and detached double garage. Offered with no onward chain.<br /><br />
Ground Floor
Entrance Hallway
Lounge (22' 0" x 11' 6")
Conservatory (12' 0" x 10' 0")
Dining Room (10' 0" x 10' 0")
Kitchen / Breakfast Room (15' 0" x 10' 6")
Cloakroom
First Floor
Bedroom One (14' 6" x 10' 8")
Agents Note
Bedroom Two (12' 6" x 8' 8")
Bedroom Three (10' 6" x 10' 0")
Bedroom Four (10' 6" x 7' 0")
Bathroom
External Features
Rear Garden
12.2m (approx)
Large Front Garden
Detached Double Garage (18' 0" x 17' 0")
Driveway For Multiple Vehicles
Agents Note
We have leant that the property has had underpinning work carried out in 1999/2000. We are awaiting further information and paperwork from the sellers. Further information can be requested and we will provide at the earliest opportunity.
Property info
For more information about this property, please contact
Beresfords - Maldon, CM9 on +44 1621 467705 * (local rate)
Disclaimer
Property descriptions and related information displayed on this page, with the exclusion of Running Costs data, are marketing materials provided by Beresfords - Maldon, and do not constitute property particulars. Please contact Beresfords - Maldon for full details and further information. The Running Costs data displayed on this page are provided by PrimeLocation to give an indication of potential running costs based on various data sources. PrimeLocation does not warrant or accept any responsibility for the accuracy or completeness of the property descriptions, related information or Running Costs data provided here.










































.jpeg)