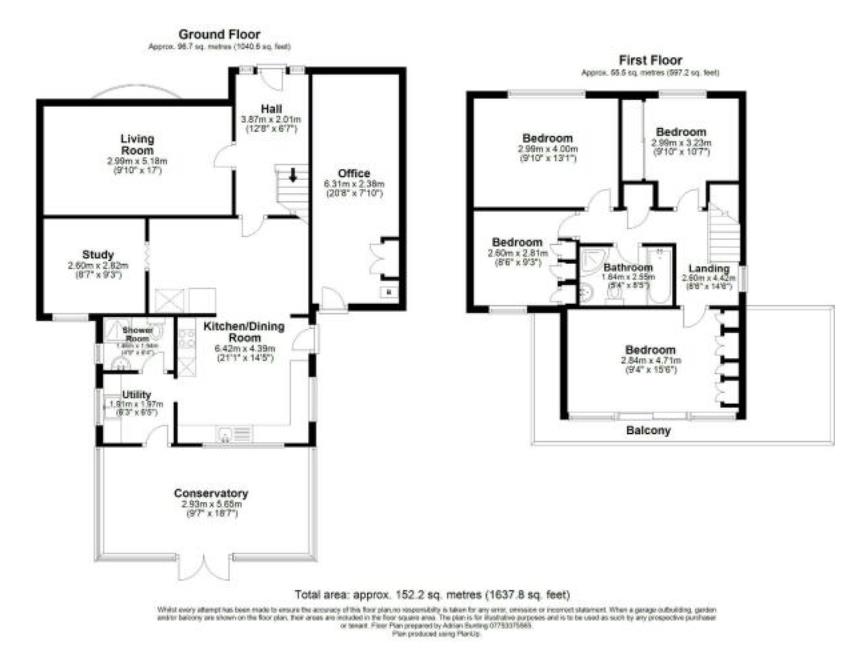Detached house for sale in Dawes Lane, West Mersea, Colchester CO5
* Calls to this number will be recorded for quality, compliance and training purposes.
Property features
- Four Double Bedroom Detached Family Home
- Well Presented Throughout
- Lounge and Study
- Conservatory 20' x 9'6"
- Modern Kitchen/Dining Room
- Utility Room
- Ground Floor Shower Room
- Garage (Storage Only) 20'7" x 7'8"
- Landscaped Rear Garden 58' x 46'
- Off Road Block Paved Driveway
Property description
Guide Price £400,000. - £425,000.
Introducing Oakheart Mersea's charming four double-bedroom family home, boasting surprising spaciousness and located on the outskirts of a picturesque village. This meticulously maintained property features an inviting enclosed rear garden and a generous block-paved driveway at the front.
Upon entering the property through the spacious entrance hall, you are greeted with a staircase leading to the first floor. The lounge, adorned with a bay window overlooking the front, offers a delightful space for relaxation. The well-appointed kitchen diner, complete with a breakfast bar and a range of fitted cupboards, provides ample room for dining and entertaining. Adjacent to the kitchen is a sizeable conservatory measuring 19'5" x 9'8", which offers a seamless transition to the tranquil enclosed rear gardens. Additionally, there is a utility room and a convenient ground-floor shower room.
Upstairs, the first floor accommodates the Principle Bedroom, featuring a double-glazed patio door that opens onto a balcony, as well as fitted wardrobes. Bedroom two also benefits from fitted wardrobes, while two further double bedrooms provide versatile living spaces. Completing the upper level is a well-appointed family bathroom, boasting both a separate bath and a shower cubicle.
Externally, the rear gardens spanning 58' x 46' provide a haven of natural beauty, showcasing well-stocked borders with a delightful array of plants and evergreens. The rear of the property boasts raised feature slate beds and stone beds, adding character and charm. The front of the property offers an extensive block-paved drive, providing parking space for numerous vehicles.
This remarkable family home presents an idyllic opportunity to embrace comfortable and spacious living, complemented by its charming exterior spaces.
Entrance Hall (3.87 x 2.01 (12'8" x 6'7"))
Living Room (2.99 x 5.18 (9'9" x 16'11"))
Study (2.6 x 2.82 (8'6" x 9'3"))
Office (6.31 x 3.23 (20'8" x 10'7"))
Kitchen Diner (6.42 x 4.39 (21'0" x 14'4"))
Shower Room (1.91 x 1.64 (6'3" x 5'4"))
Utility Room (1.91 x 1.97 (6'3" x 6'5"))
Conservatory (2.93 x 4.71 (9'7" x 15'5"))
Principal Bedroom (2.84m x 4.71m (9'3" x 15'5" ))
Bedroom Two (2.99 x 4 (9'9" x 13'1"))
Bedroom Three (2.99 x 3.23 (9'9" x 10'7"))
Family Bathroom (164 x 2.55 (538'0" x 8'4"))
Bedroom Three (2.60 x 2.81 (8'6" x 9'2"))
Property info
For more information about this property, please contact
Oakheart Mersea Ltd, CO5 on +44 1206 988774 * (local rate)
Disclaimer
Property descriptions and related information displayed on this page, with the exclusion of Running Costs data, are marketing materials provided by Oakheart Mersea Ltd, and do not constitute property particulars. Please contact Oakheart Mersea Ltd for full details and further information. The Running Costs data displayed on this page are provided by PrimeLocation to give an indication of potential running costs based on various data sources. PrimeLocation does not warrant or accept any responsibility for the accuracy or completeness of the property descriptions, related information or Running Costs data provided here.





























.png)
