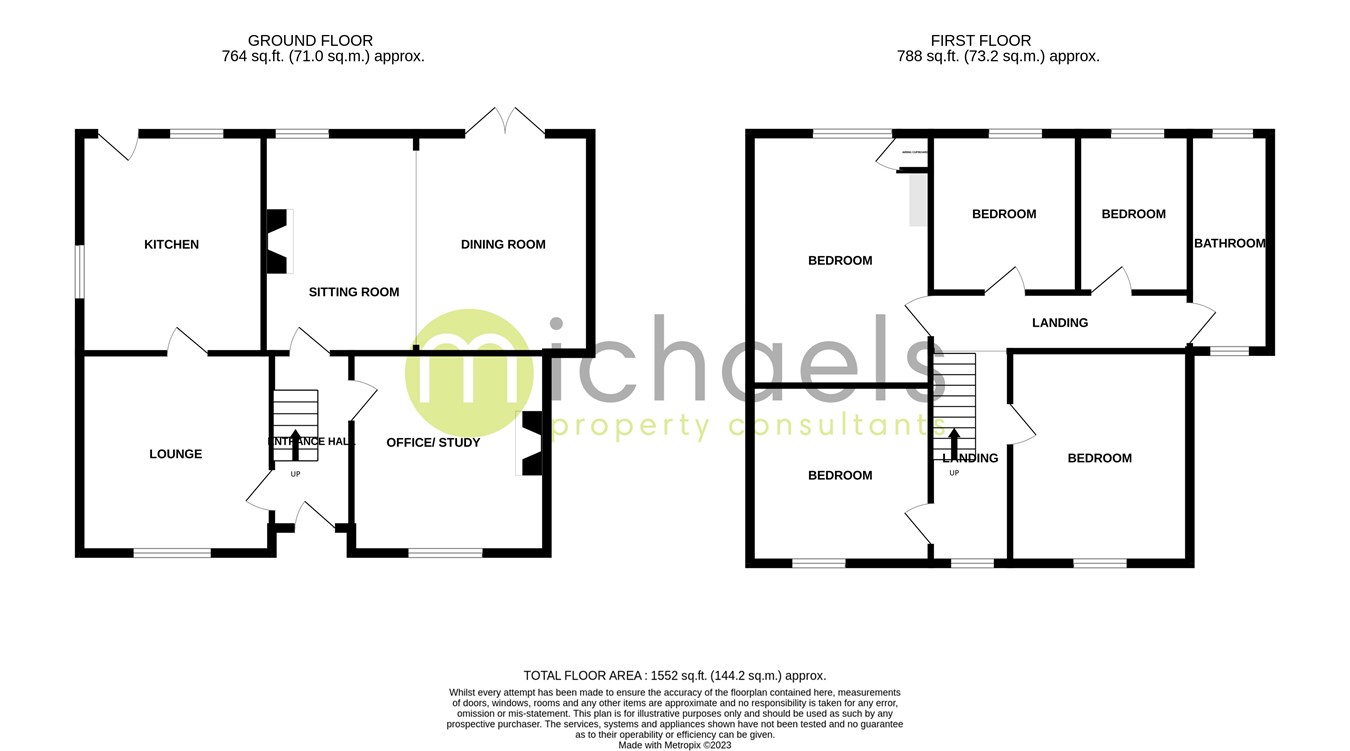Detached house for sale in Spring Road, Brightlingsea, Colchester CO7
* Calls to this number will be recorded for quality, compliance and training purposes.
Property features
- Victorian Detached Family Home
- Period Features
- Generous Rear Garden
- Three Reception Rooms
- Off Road Parking
- First Floor Bathroom
- Offered For Sale With No Onward Chain
- Walking Distance Of Brightlingsea Town Centre & Beach Front
Property description
Ground Floor
Entrance Hall
10' 08" x 4' 11" (3.25m x 1.50m) Composite front door, tiled floor, radiator.
Office/ Study
12' 4" x 11' 7" (3.76m x 3.53m) Window to front, radiator, wood floor, feature fireplace.
Lounge
12' 2" x 11' 8" (3.71m x 3.56m) Double glazed window to front, tiled floor.
Kitchen
13' 5" x 11' 4" (4.09m x 3.45m) Double glazed windows to rear and side, tiled floor, door to rear, fitted kitchen, laminate worktops, wall and base units, inset sink, space for fridge/freezer, washing machine, cooker, wall mounted boiler.
Sitting Room
13' 04" x 9' 02" (4.06m x 2.79m) Double glazed sash window to rear, fireplace with tiled surround and hearth open plan living space.
Dining Room
13' 04" x 10' 09" (4.06m x 3.28m) Double glazed french doors to rear, tiled floor, window to front.
First Floor
Landing
16' 0" x 4' 11" (4.88m x 1.50m) Window to front, radiator, loft access.
Bedroom One
13' 6" x 11' 3" (4.11m x 3.43m) Double glazed window to rear, radiator, airing cupboard, wood floor.
Bedroom Two
12' 2" x 10' 6" (3.71m x 3.20m) Double glazed window to front, fitted wardrobe, radiator.
Bedroom Three
12' 2" x 11' 9" (3.71m x 3.58m) Double glazed window to front, radiator, wash hand basin.
Bedroom Four
9' 10" x 9' 0" (3.00m x 2.74m) Double glazed window to rear, radiator.
Bedroom Five
9' 10" x 5' 11" (3.00m x 1.80m) Double glazed window to rear, radiator.
Family Bathroom
13' 2" x 4' 6" (4.01m x 1.37m) Double glazed windows to front and rear, tiled floor, towel rail, bath, shower cubicle, wall mounted wash hand basin.
Outside
Driveway
Block paved driveway to the right hand side of property creating off road parking, mature flower beds to the front of property and low level brick wall retaining the front of the property from the path.
Rear Garden
This generous plot is mainly laid to lawn, blocked paved patio area, side access to the front the property, retained by fencing.
Property info
For more information about this property, please contact
Michaels Property Consultants, CO7 on +44 1206 915915 * (local rate)
Disclaimer
Property descriptions and related information displayed on this page, with the exclusion of Running Costs data, are marketing materials provided by Michaels Property Consultants, and do not constitute property particulars. Please contact Michaels Property Consultants for full details and further information. The Running Costs data displayed on this page are provided by PrimeLocation to give an indication of potential running costs based on various data sources. PrimeLocation does not warrant or accept any responsibility for the accuracy or completeness of the property descriptions, related information or Running Costs data provided here.




































.png)
