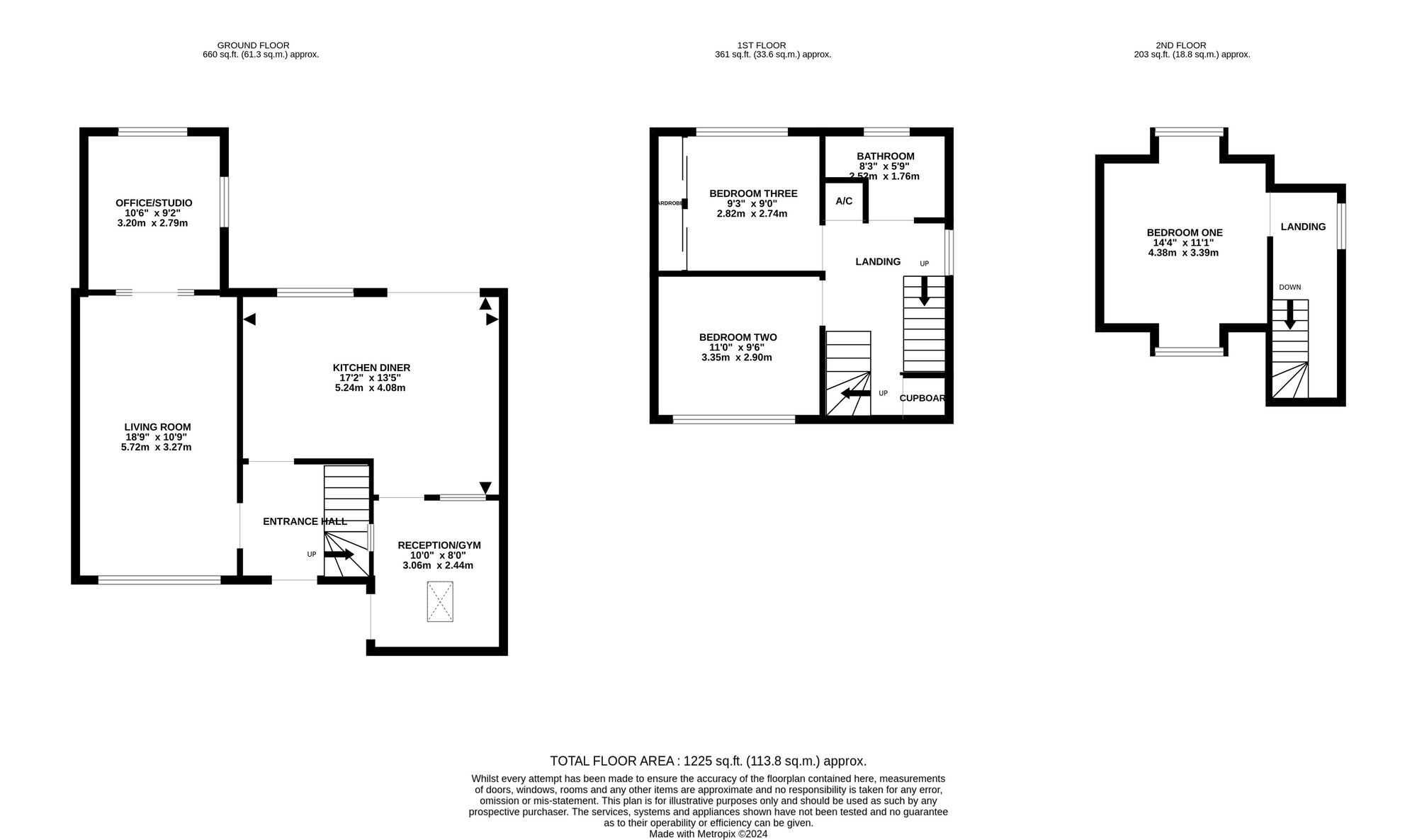Semi-detached house for sale in Langdown Road, Hythe SO45
* Calls to this number will be recorded for quality, compliance and training purposes.
Property features
- Three Double Bedrooms
- Extended Ground Floor
- Loft Conversion
- Large Driveway for Multiple Cars
- Private Rear Garden Backing Onto Woodland
- Gas Fired Central Heating and Double Glazing Throughout
Property description
Presenting this stunning 3 bedroom semi-detached house, boasting a charming blend of character features and modern comforts. The property showcases three generously proportioned double bedrooms, ideal for families or professionals seeking ample living space. The ground floor has been thoughtfully extended to accommodate a spacious living area, perfect for entertaining guests, while the loft conversion offers additional versatility. The interior is finished to a high standard, with gas fired central heating and double glazing ensuring year-round comfort and energy efficiency. Outside, a large driveway provides parking for multiple cars, enhancing convenience for homeowners and visitors alike.
Step outside into the enchanting rear garden, an impressive space backing onto a woodland copse. The private outdoor space features a lush lawn, paved patio, and decked entertainment area with ambient lighting. A covered, pitched roof pergola invites al fresco dining and relaxation, adjacent to a substantial timber workshop/summer house complete with power and lighting. The garden is enclosed by fencing and foliage, providing a sense of seclusion and security. To the front, a spacious shingle driveway offers parking for three cars, bordered by raised sleepers housing a variety of plants and shrubs. A pitched tile porch with composite paneling adds a stylish touch to the property's façade, promising a warm welcome to residents and guests alike.
EPC Rating: D
Location
The property is positioned in an established residential area on the outskirts of Hythe meaning all of the amenities within the village are in easy reach. This includes various shops, restaurants and pubs as well as travel links to surrounding areas including a passenger ferry service from Hythe Pier to Southampton. In neighbouring Dibden you can find a supermarket, leisure centre and a golf course. The New Forest National Park, as well as the coastline, are both just a short drive away meaning many outside interests can be pursued.
Entrance Hall
Wood and glazed front door and double glazed window. Stairs to first floor landing. Radiator. Doors to living room and kitchen diner.
Living Room
Dual aspect room with double glazed window to front and patio doors through to the office/studio. Radiator. Chimney breast with open fire
Office/Studio
Dual aspect windows to rear and side that overlooks the rear garden and floods light into the space. Carpeted flooring, radiator. Hardwood and glazed internal door with glazed paneling.
Kitchen/Dining Room
Attractive modern kitchen comprising gloss white wall and base units with under unit lighting. Roll edge worktop and glass splash backs. Stainless steel sink unit with chrome mixer tap. Integral and fitted appliances include a Fishes and Paykel stainless steel multi fuel oven with five burner gas hob and double oven with matching canopy cooker hood over, freestanding fridge/freezer (included) and dishwasher. Space for washing machine. Engineered oak wood flooring. Large uPVC door and window to rear as well as a window and timber door to front which opens into the gym area.
Front Foyer/Gym
The room is currently used as a gym space but could be used as another reception room or larger entrance hall. Velux window, wood effect laminate flooring and timber door to side to front driveway.
First Floor Landing
Window to side aspect at the top of the stairs, carpeted flooring, storage cupboard over stairs and airing cupboard. Doors to bathroom, bedroom two and three.
Bathroom
Rear aspect double glazed window. Three piece modern white suite comprising a panel bath with chrome shower fittings, mixer tap and shower screen, push button flush wc and wash hand basin with chrome mixer tap.
Bedroom Two
Front aspect window, carpeted flooring, space for freestanding wardrobe and radiator.
Bedroom Three
Rear aspect window, fitted wardrobe with sliding mirror fronted doors and radiator.
Second Floor Landing
Side aspect window. Door to
Bedroom One
Dual aspect room with dormer windows to front and rear. Radiator. Access to loft space.
Garden
The rear garden enjoys a pleasant and private aspect with views of a wooded copse at the end of the garden. It is laid mainly to lawn and has a paved patio and matching shapely paved path leading to a decked entertainment area (with feature lighting) with covered, pitched roof pergola over and next to a large 11' x 11' timber workshop / summer house with power and lighting. Other features include outside lighting, power and water tap. The garden is enclosed by fencing and foliage.
Parking - Driveway
Large, spacious shingle driveway for three cars with a raised sleeper border which houses a Palm and Fig tree as well as other low level shrubs. Pitched tile porch to front with composite paneling.
For more information about this property, please contact
Anthony James Properties, SO45 on +44 23 8020 0219 * (local rate)
Disclaimer
Property descriptions and related information displayed on this page, with the exclusion of Running Costs data, are marketing materials provided by Anthony James Properties, and do not constitute property particulars. Please contact Anthony James Properties for full details and further information. The Running Costs data displayed on this page are provided by PrimeLocation to give an indication of potential running costs based on various data sources. PrimeLocation does not warrant or accept any responsibility for the accuracy or completeness of the property descriptions, related information or Running Costs data provided here.




























.png)
