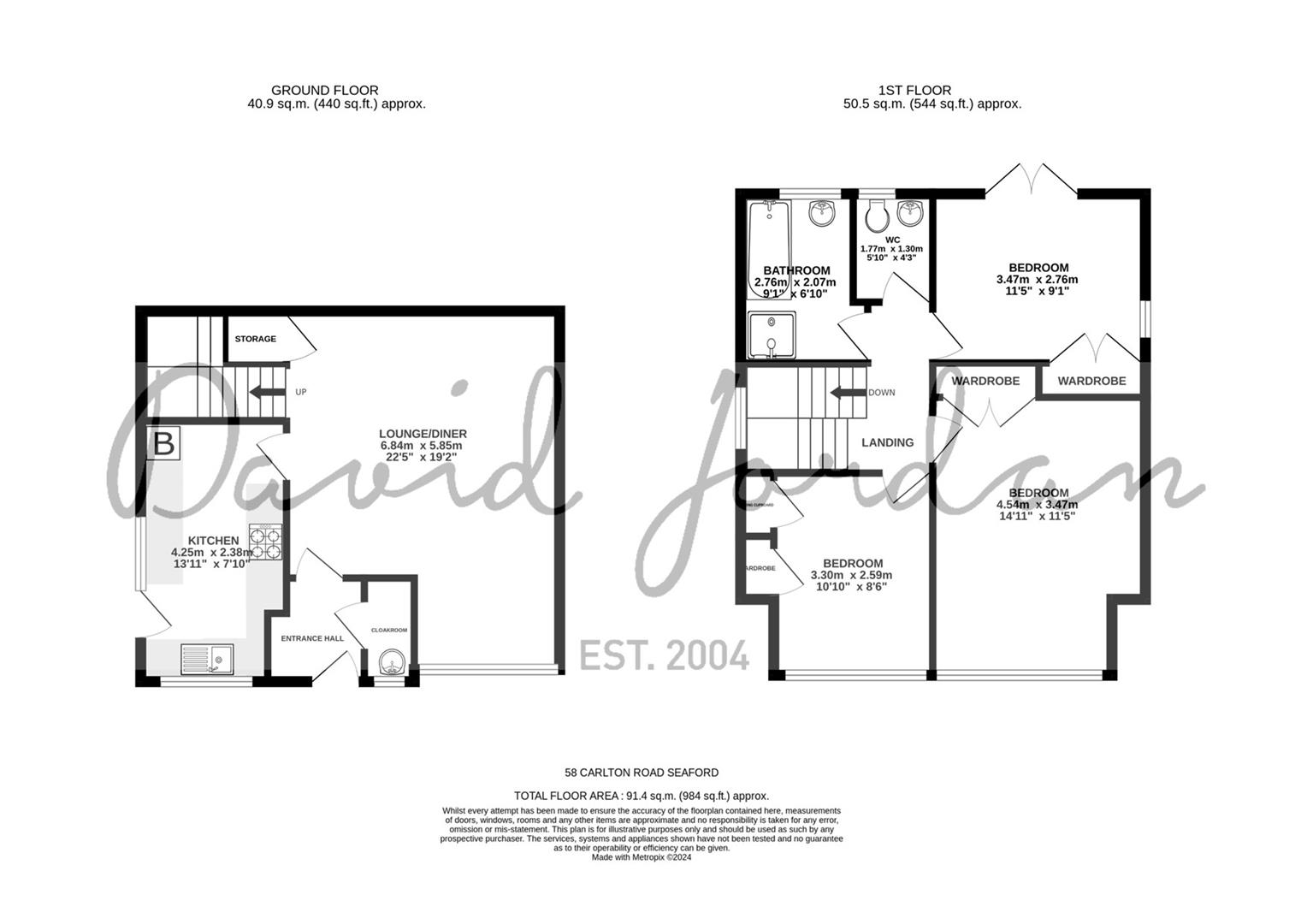Detached house for sale in Carlton Road, Seaford BN25
* Calls to this number will be recorded for quality, compliance and training purposes.
Property features
- Detached house
- Three double bedrooms with wardrobes
- Lounge/diner
- Kitchen
- Bathroom with shower
- Separate cloakroom
- UPVC double glazed
- Private rear garden
- Garage in compound
- Vacant possession with no chain
Property description
A detached house situated in an elevated position within this small cluster of properties just off Carlton Road, within one mile of Seaford town centre, railway station, shopping amenities and the beach.
Accommodation is arranged over two floors.
The ground floor has a cloakroom, kitchen and convenient under stairs storage cupboard. The lounge enjoys rooftop views across Princess Drive and neighbouring properties.
The first floor has three bedrooms with wardrobe cupboards, bathroom and separate cloakroom. Notably, the third bedroom has direct access onto a mature garden and patio enjoying a south easterly aspect.
The garden enjoys a good degree of privacy with established hedgerow and two timber sheds and convenient access to the front elevation.
The garage is situated adjacent to Carlton Road, marked number 58 in a compound of three garages.
The property is available with no onward chain and vacant possession.
From Carlton Road, there is a concrete footpath leading to a cluster of detached houses set back from open plan gardens. The front elevation is partly laid to lawn with flower borders and concrete path leading to the front entrance door.
Ground Floor
Entrance lobby to ground floor cloakroom with coloured suite and UPVC double glazed front window. Radiator.
Lounge
With two radiators, gas effect fire, (not tested), deep walk-in under stairs storage cupboard. UPVC double glazed floor to ceiling window overlooking front garden and rooftop views of neighbouring properties.
Kitchen
Fitted range of base and wall mounted units. There is a good amount of worktop extending to incorporate drainer unit, four ring gas burner, further space beneath appliances, fitted oven ( not tested ) and gas fired boiler. Radiator. UPVC double glazed side window and door. Front window with rooftop views of neighbouring properties.
First Floor
From the lounge, there is a staircase leading to half landing and first floor landing with UPVC double glaze side window. Hatched the loft space. Doors to:
Bedroom one
With built-in double wardrobe cupboard. Radiator. UPVC double glazed high-level window overlooking rooftop views of neighbouring properties.
Bedroom two
With built-in wardrobe cupboard recess and small hatch affording access to a section of eaves storage. Linen cupboard, housing water cylinder. Radiator. High-level window overlooking rooftop view of neighbouring properties.
Bedroom three
Built-in wardrobe double cupboard. Radiator. UPVC double glaze doors opening out onto rear garden.
Bathroom
Coloured Suite comprising panelled bath. Pedestal wash basin, fully tiled shower cubicle, radiator, UPVC double glazed rear window.
Cloakroom
With low-level WC. Pedestal wash basin, radiator. UPVC double glazed rear window.
Outside
Rear garden
A mature setting with paved patio, raised brick built retaining wall, mature hedgerows
and fenced enclosed, providing a good degree of privacy. There is a timber garden shed, feature trellis archway leading to lawn area with additional small timber shed. A side gate affords access and steps down to the front elevation.
Garage
Situated within a compound of three garages ( middle marked 58) access via Carlton Road nearby. Price fire up and over door and concrete hardstanding. Power and lighting facility.
Property info
For more information about this property, please contact
David Jordan Estate Agents, BN25 on +44 1323 916727 * (local rate)
Disclaimer
Property descriptions and related information displayed on this page, with the exclusion of Running Costs data, are marketing materials provided by David Jordan Estate Agents, and do not constitute property particulars. Please contact David Jordan Estate Agents for full details and further information. The Running Costs data displayed on this page are provided by PrimeLocation to give an indication of potential running costs based on various data sources. PrimeLocation does not warrant or accept any responsibility for the accuracy or completeness of the property descriptions, related information or Running Costs data provided here.
























.png)