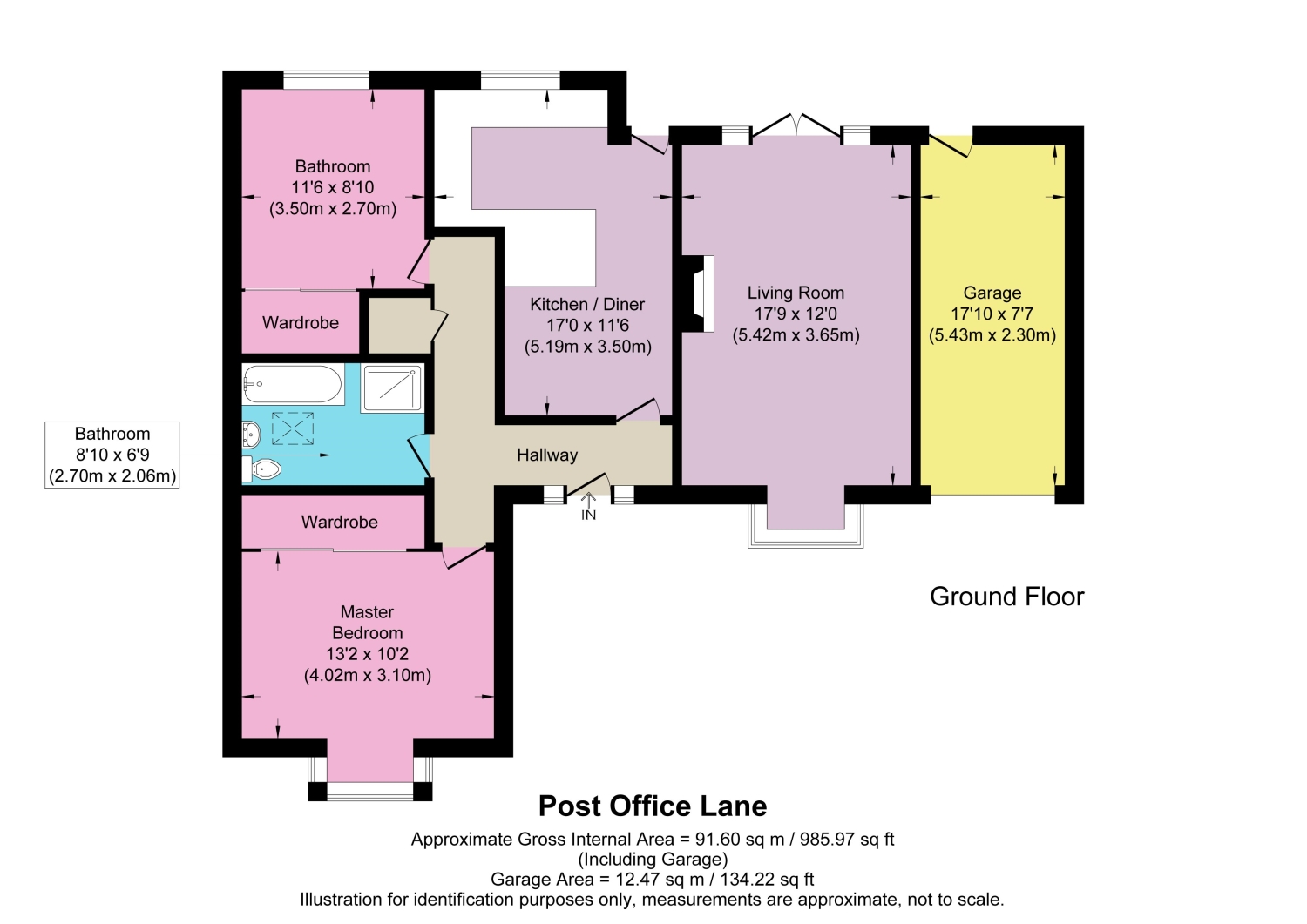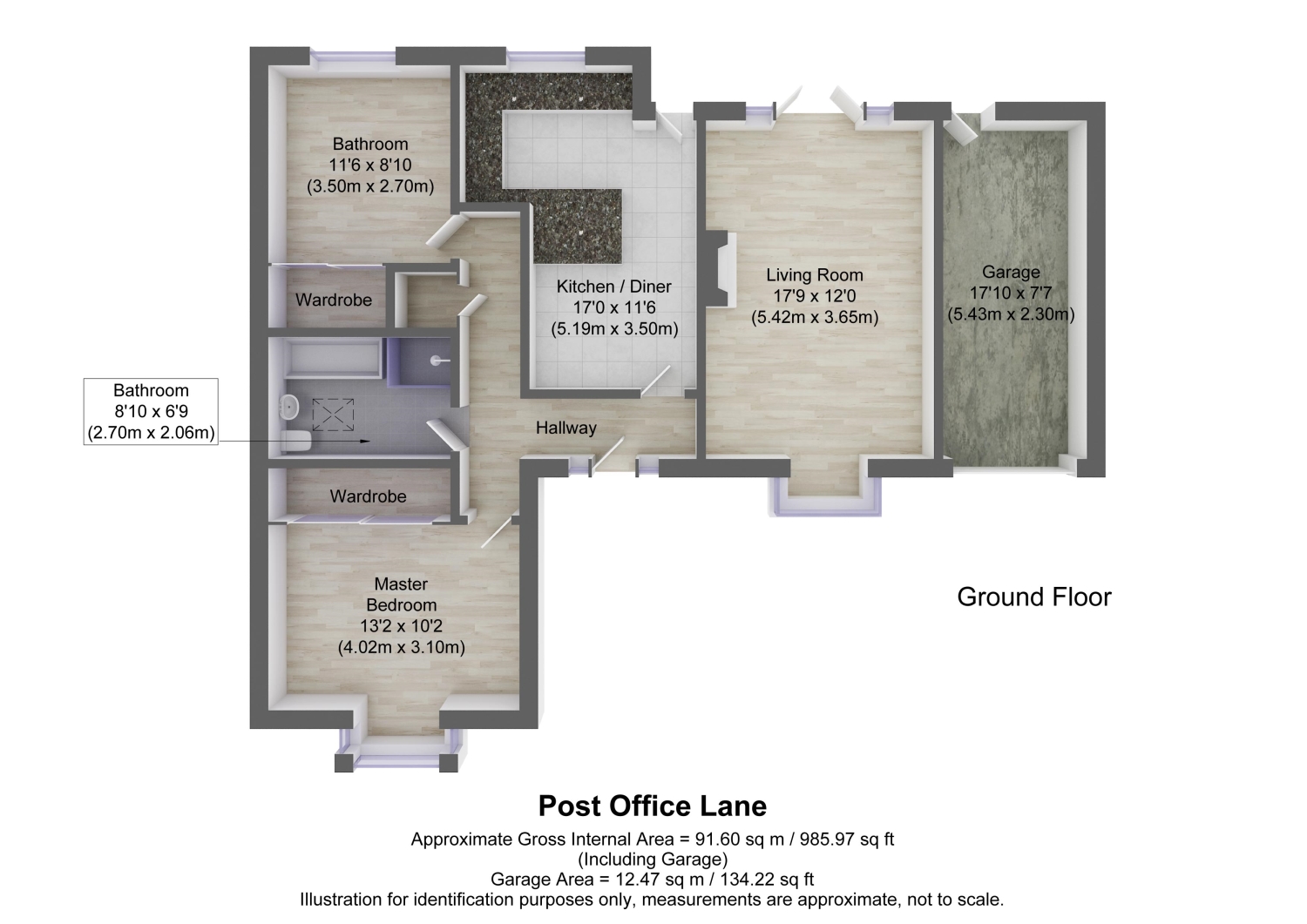Bungalow for sale in 27 Post Office Lane, Stockton, Southam CV47
* Calls to this number will be recorded for quality, compliance and training purposes.
Property features
- Two bedrooms
- Detached bungalow
- Popular village location
- Large driveway
- Garage
- Generous plot
- Outdoor workshops
- Spacious kitchen/diner
- Close to local amenities
- Tranquil location
Property description
This two bedroom bungalow is generously proportioned and set in the picturesque village of Stockton.
In brief the property offers two large bedrooms with built in storage, a bathroom with both a bath and separate shower cubicle, a living room and separate kitchen/diner. Outside there is a good size yet low maintenance rear garden with a number of outbuildings for the budding gardener/diy-er. To the front is a neat driveway with plenty of options for parking.
The property has been lovingly owned by the same family since new and is waiting for its next custodians to add their stamp to.
Stockton is a friendly and welcoming village located on the outskirts of Southam. Local amenities within walking distance include a convenience store with Post Office, a café offering a selection of teas, coffee and hot food, a Church plus the ever popular Crown Inn public house. Stockton is served by a bus route into neighbouring Southam ( 2 minutes away) which offers a larger selection of amenities, plus the larger towns of Leamington (25 minutes) to the West and Rugby (25 minutes) to the North.
Junction 12 of the M40 is approximately 10 miles away by car (15 minutes), offering connections to the M42 and Birmingham and the M25 and London.
Don't delay in booking your viewing today on this fantastic two bedroom, detached bungalow in a great location; call now 24/7 on to avoid disappointment.
Approach
Approaching the property, you are greeted by a large, gated driveway with parking for several cars and get a glimpse of the size of the home that follows. There are two raised beds sittings proudly either side of the gated entrance to the property.
Hall
Walking through the front door into the hallway, there are doors off to all rooms of the property. The hallway itself has a welcoming feel thanks to floor to ceiling windows that bathe the hallway with light, a feature of this home.
Living Room
5.43m x 3.66m - 17'10” x 12'0”
To the right as you enter the property is the living room complete with gas fire. This room spans the length of the property and has French doors opening onto the garden.
Kitchen Diner
5.13m x 3.55m - 16'10” x 11'8”
Walking back through into the hallway and taking the next door on the right we find the kitchen/diner. The dining space can comfortably house a four-seater dining set. Towards to end of this room is the heart of the home the kitchen, with a selection of wall mounted and floor cabinets, plus space for all white goods. Especially handy in this room is the breakfast bar/island, which offers extra worktop space and a place to sit and read the paper with a cup of tea or coffee. The back door that leads to the garden is also found in this room. Room dimensions are to the maximums.
Bedroom 1
3.1m x 4.02m - 10'2” x 13'2”
Heading back into the hallway and walking past the front door we find the first of our two bedrooms on the left. This bedroom overlooks the front of the property and is generously proportioned. With built in storage along one wall, you can easily add a chest of drawers and bedside tables without losing the spacious yet homely feel.
Bathroom
2.06m x 2.7m - 6'9” x 8'10”
Heading back out into the hallway and nested between the two bedrooms is the property's bathroom. Large enough to have both a shower cubicle and full size bath. This room benefits from a skylight.
Bedroom 2
3.5m x 2.7m - 11'6” x 8'10”
Bedroom 2 is situated at the rear of the property and overlooks the garden. Again, this bedroom offers built in wardrobe space. This is a generous double and is calling out for French doors to capitalise on the proximity to the garden!
Garden
4.27m x 4.83m - 14'0” x 15'10”
The rear garden offers so much to the keen gardener or diy-er; mostly paved, it has bedding areas, seating areas and a multitude of outbuildings, including a project/summer-room, greenhouse and sheds. This is a generous, multi-functional yet low maintenance outdoor space.
Garden Store
9.6m x 2.3m - 31'6” x 7'7”
Brick built garden store room currently used as a combined greenhouse and storage area.
Garage
5.7m x 2.3m - 18'8” x 7'7”
The garage spans the length of the property, with up and over door leading to the front driveway and back door providing access to the garden. There is no access to the garage from the main property.
Property info
3D Floorplan Post-Office-Lane_3D-Model-01 View original

2D Floorplan Post-Office-Lane3D-01 View original

For more information about this property, please contact
EweMove Sales & Lettings - Leamington Spa & Southam, BD19 on +44 1926 566296 * (local rate)
Disclaimer
Property descriptions and related information displayed on this page, with the exclusion of Running Costs data, are marketing materials provided by EweMove Sales & Lettings - Leamington Spa & Southam, and do not constitute property particulars. Please contact EweMove Sales & Lettings - Leamington Spa & Southam for full details and further information. The Running Costs data displayed on this page are provided by PrimeLocation to give an indication of potential running costs based on various data sources. PrimeLocation does not warrant or accept any responsibility for the accuracy or completeness of the property descriptions, related information or Running Costs data provided here.



























.png)
