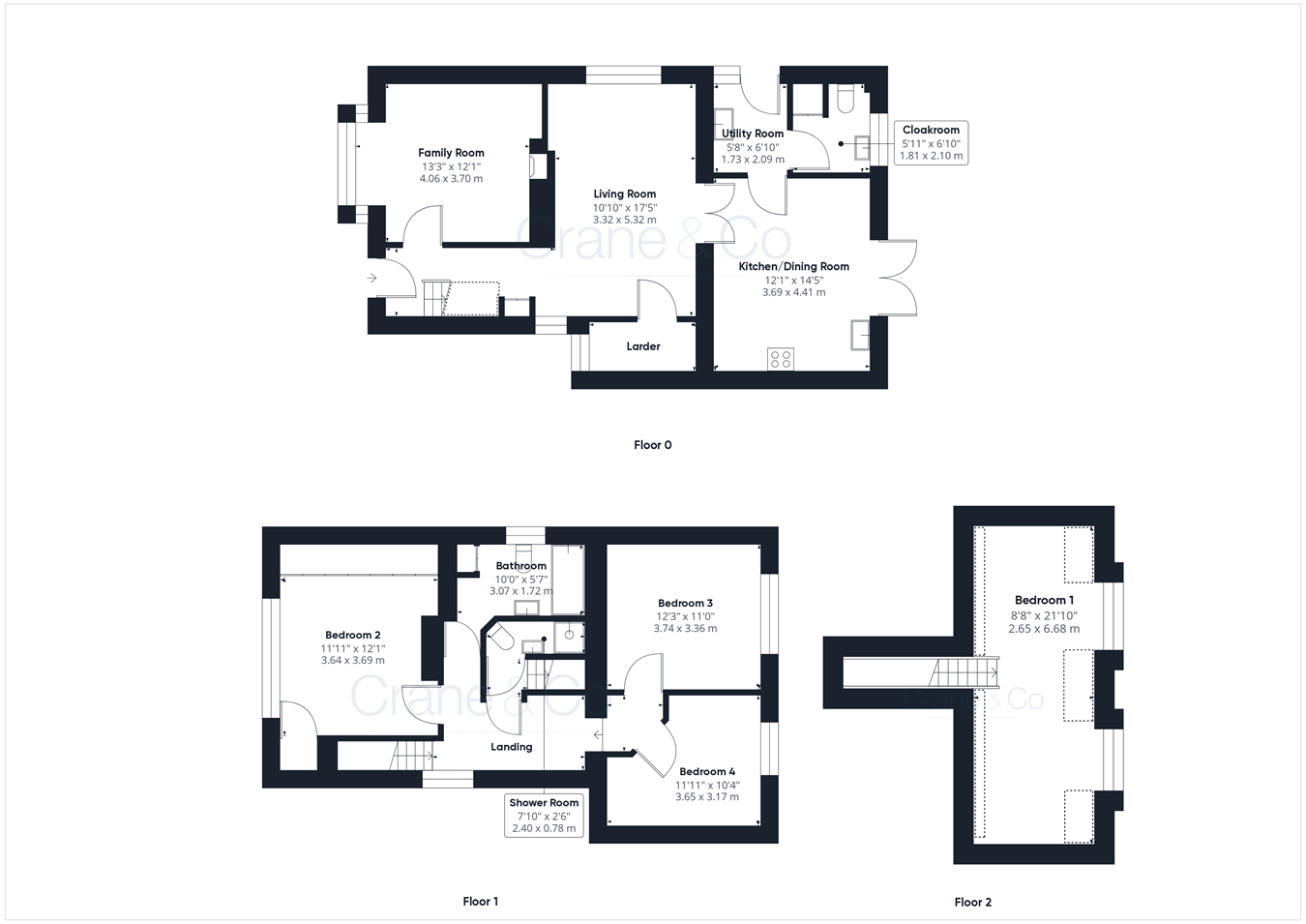Detached house for sale in Maynards Green, Heathfield TN21
* Calls to this number will be recorded for quality, compliance and training purposes.
Property features
- Detached Family Home
- 4 Bedrooms & Master En-suite Shower Room
- Lovely Private Garden
- Non Estate Location
- Street Parking
- 2 Reception Rooms
- Maynards Green Community Primary School A Few Steps Away
- Utility Room & Cloakroom
- CloseTo The Cuckoo Trail
Property description
watch the film and 3D tour and view expert photography at (all provided free for all our sellers)
A stunning 4 bedroom detached non estate family home. This lovely home has that all important feeling of space and charm with 2 reception rooms plus the kitchen/dining room that leads out to the garden. Outside the garden is just as impressive as the inside, with a large expanse of lawn ideal for the children or dogs as well as various alfresco and sun bathing areas to capture the summer rays. With the accommodation spanning over 3 floors, the master bedroom being the only room at the top of the house - a tranquil haven for the parents! 3 further double bedrooms, 2 reception rooms, utility room and open fires are just a few things that really make this home stand out. For Sunday walks, you can access the Cuckoo Trail just down the road and stop off for lunch along the way at some of the many village pubs. There is on street parking in the surrounding lanes and the primary school is just a few steps away making the school run a breeze. If you're looking for the perfect non estate family home then this home is truly the one!
Entrance Hall
Family Room - 13' 3" x 12' 1"
13' 3" x 12' 1" (4.04m x 3.68m)
Living Room - 17' 5" x 10' 10
17' 5" x 10' 10" (5.31m x 3.30m)
Kitchen/Dining Room - 14' 5" x 12' 1"
14' 5" x 12' 1" (4.39m x 3.68m)
Utility Room
6' 10" x 5' 8" (2.08m x 1.73m)
Cloakroom
First Floor Landing
Bedroom 2 - 12' 1" x 11' 11"
12' 1" x 11' 11" (3.68m x 3.63m)
Bedroom 3 - 12' 3" x 11' 0"
12' 3" x 11' 0" (3.73m x 3.35m)
Bedroom 4 - 11' 11" x 10' 4"
11' 11" x 10' 4" (3.63m x 3.15m)
Bathroom
En-suite Shower Room
Second Floor
Bedroom 1 - 21' 10" x 8' 8"
21' 10" x 8' 8" (6.65m x 2.64m)
Outside
Front Garden
Rear Garden
Property info
For more information about this property, please contact
Crane & Co, BN27 on +44 1323 376650 * (local rate)
Disclaimer
Property descriptions and related information displayed on this page, with the exclusion of Running Costs data, are marketing materials provided by Crane & Co, and do not constitute property particulars. Please contact Crane & Co for full details and further information. The Running Costs data displayed on this page are provided by PrimeLocation to give an indication of potential running costs based on various data sources. PrimeLocation does not warrant or accept any responsibility for the accuracy or completeness of the property descriptions, related information or Running Costs data provided here.







































.png)