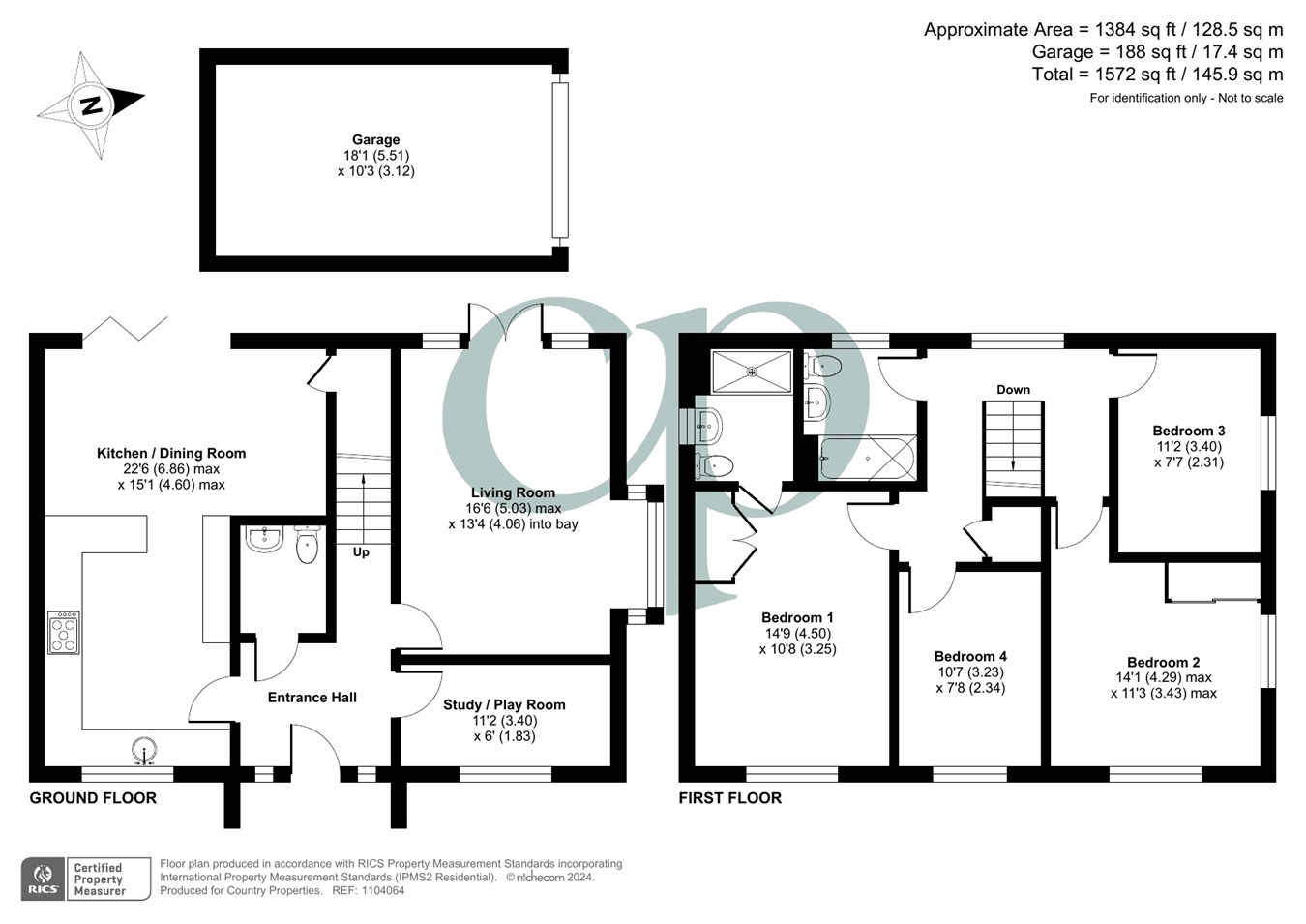Detached house for sale in Augustus Meadow, Shefford SG17
* Calls to this number will be recorded for quality, compliance and training purposes.
Property features
- Offered with no upward chain
- A real credit to the current owners - Just move in!
- Modern kitchen/dining room with integrated appliances (as stated) and bi-folding doors opening onto rear garden
- Built in wardrobes to bedrooms 1 & 2
- Generous garden - perfect for those 'alfresco' summer evenings
- Garage to the rear with driveway providing off road parking
- 10 year NHBC guarantee commenced in 2023
- A short stroll into Shefford town and its amenities and highly regarded schooling
Property description
Ground floor
Entrance Hall
Stairs rising to first floor accommodation. Radiator. Tiled flooring. Doors into all rooms.
Cloakroom
Suite comprising low level wc and wash hand basin with tiled splashback. Extractor. Radiator.
Study/Playroom
11' 2" x 6' 0" (3.40m x 1.83m) Double glazed window to front. Radiator.
Living Room
16' 6" x 13' 4" (into bay) (5.03m x 4.06m) Double glazed box bay to the side with fitted shutters and double glazed french doors with sidelights, opening onto the rear garden. Radiator.
Kitchen/Dining Room
22' 6" (max) x 15' 1" (max) (6.86m x 4.60m) Overall Measurement
Kitchen Area: A range of wall and base units with complementary worksurfaces and upstands. Inset one & half bowl stainless steel sink with drainer and swan neck mixer tap over. Integrated dishwasher and washing machine. Fitted eye level double oven & grill. Inset gas hob with stainless steel splashback and stainless steel extractor hood over. Integrated fridge/freezer. Wall mounted gas boiler enclosed in cupboard. Tiled flooring. Double glazed window to front. Opening to:
Dining Area: Breakfast bar. Storage cupboard. Tiled flooring. Radiator. Double glazed bi-folding doors opening onto the rear garden.
First floor
Landing
Large double glazed window to rear. Access to partially boarded loft space with pull down ladder. Storage cupboard. Doors into all bedrooms and bathroom.
Bedroom 1
14' 9" x 10' 8" (4.50m x 3.25m) Double glazed window to front. Fitted double wardrobe. Door into:
En-Suite Shower Room
Suite comprising double shower enclosure with shower attachment and rainfall shower, low level wc and pedestal wash hand basin. Partially tiled walls and tiled flooring. Extractor. Chrome heated towel rail. Obscure double glazed window to side.
Bedroom 2
14' 1" (max) x 11' 3"(max) (4.29m x 3.43m) Dual aspect with double glazed windows to front and side. Built-in wardrobe with sliding doors. Radiator.
Bedroom 3
11' 2" x 7' 7" (3.40m x 2.31m) Double glazed window to side. Radiator.
Bedroom 4
10' 7" x 7' 8" (3.23m x 2.34m) Double glazed window to front. Radiator.
Family Bathroom
Suite comprising panel enclosed bath with shower over and glass side screen, pedestal wash hand basin and low level wc. Heated towel rail. Extractor. Partially tiled walls and tiled flooring. Obscure double glazed window to rear.
Outside
Front Garden
Laid to lawn with mature shrubs, central pathway to front door. External light
Rear Garden
Laid mainly to lawn with paved patio area and footpath to rear. Electric socket. Fully enclosed with gated access onto the driveway, leading to the garage.
Garage
Single garage with roller door to front with power/light connected. Driveway to the rear of property providing parking for 2 cars. Additional visitors parking in the laybys to the side of the property.
Agent note:
We understand the management company associated with this property has yet to be set up, the vendor informs us the fee will be approximately £90 - £100 per annum.
The solar panels are owned by the vendor - more information is available on request.
We advise any buyer to confirm this information with their legal representative prior to exchange of contracts.
Preliminary details - not yet approved and may be subject to changes.
Property info
For more information about this property, please contact
Country Properties - Flitwick, MK45 on +44 1525 204883 * (local rate)
Disclaimer
Property descriptions and related information displayed on this page, with the exclusion of Running Costs data, are marketing materials provided by Country Properties - Flitwick, and do not constitute property particulars. Please contact Country Properties - Flitwick for full details and further information. The Running Costs data displayed on this page are provided by PrimeLocation to give an indication of potential running costs based on various data sources. PrimeLocation does not warrant or accept any responsibility for the accuracy or completeness of the property descriptions, related information or Running Costs data provided here.































.png)
