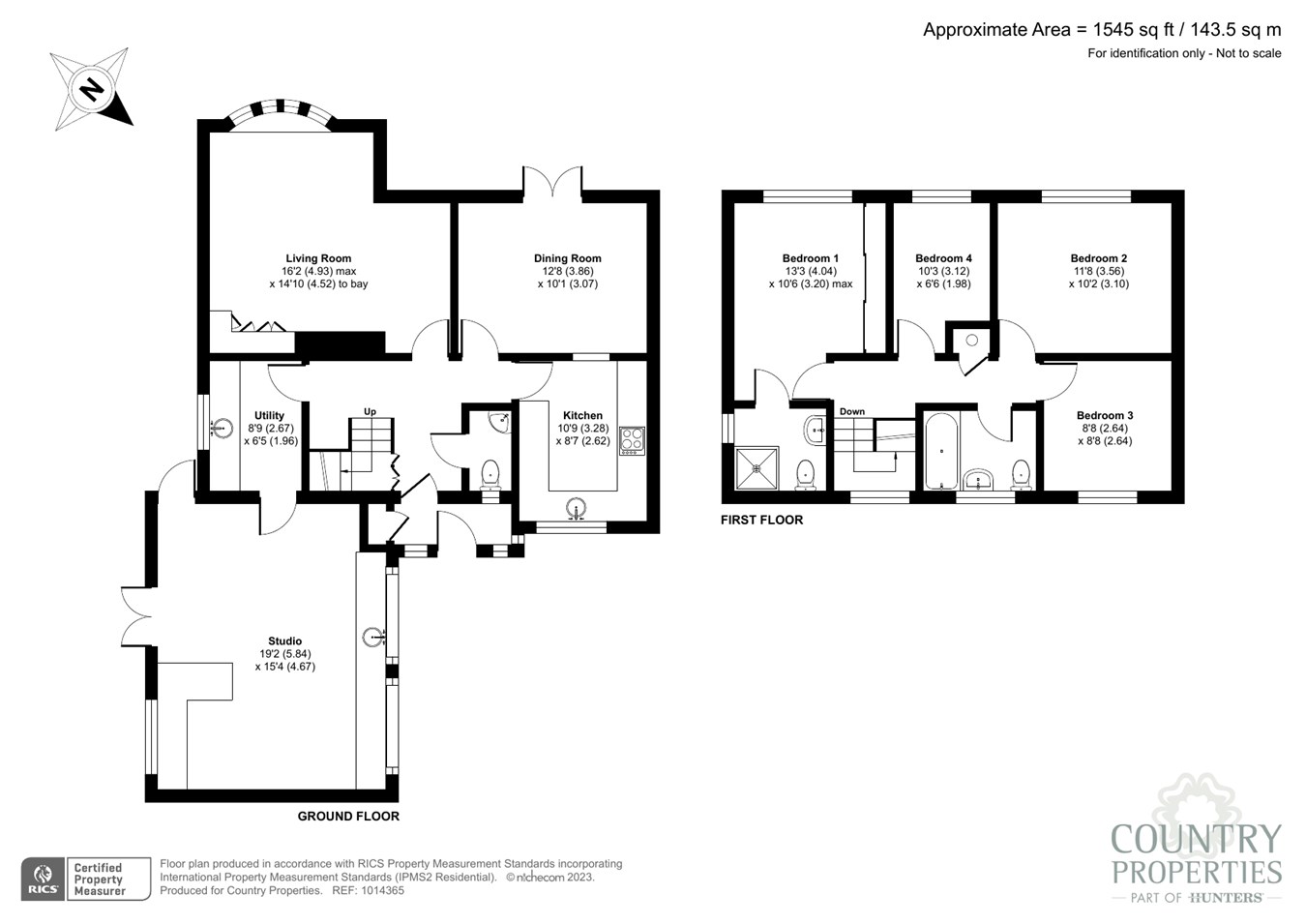Detached house for sale in The Hollies, Shefford SG17
* Calls to this number will be recorded for quality, compliance and training purposes.
Property features
- Upgraded by the current owner - just move in!
- Two separate reception rooms
- Re-fitted kitchen and separate utility room
- Master bedroom with en-suite shower room
- Converted garage providing a studio with french doors opening onto the beautifully landscaped rear garden
- Driveway parking for 2-3 cars
- Popular cul de sac location with only a short walk to High Street shops and amenities
Property description
Ground floor
Entrance Porch
Storage cupboard. Door into:
Entrance Hall
Stairs rising to first floor accommodation with under stairs storage cupboard. Radiator. Ceramic tiled flooring. Doors into kitchen, living room, dining/family room and utility room.
Cloakroom
Suite comprising low level wc and corner wash hand basin with tiled splashback. Ceramic tiled flooring. Radiator. Obscure double glazed window to front.
Kitchen
10' 9" x 8' 7" (3.28m x 2.62m) Re-fitted 'Wren' kitchen comprising a range of wall and base units with complementary worksurfaces and splashbacks. Inset stainless steel sink with drainer and swan neck mixer tap over. Additional stainless steel circular drainer. Fitted Neff eye level electric oven and grill. Induction hob with stainless steel extractor hood over. Integrated fridge/freezer. Radiator. Tiled flooring. Double glazed window to front.
Dining/Family Room
12' 8" x 10' 1" (3.86m x 3.07m) Tiled flooring. Radiator. Double glazed french doors opening onto the rear garden.
Living Room
16' 2" (max) x 14' 10" (into bay) (4.93m x 4.52m) Double glazed bow window to rear. Radiator. Feature fireplace with ornate surround, marble hearth and inset gas fire. Two radiators. Fitted storage cupboards with shelving over.
Utility Room
8' 9" x 6' 5" (2.67m x 1.96m) A range of wall and base units with complementary worksurfaces and tiled splashbacks. Inset stainless steel circular sink unit. Plumbing and space for washing machine. Space and vent for tumble dryer. Radiator. Tiled flooring. Wall mounted gas boiler. Double glazed window to side. Door into:
Studio
19' 2" x 15' 4" (5.84m x 4.67m) Converted garage with double glazed window to side and double glazed french doors opening onto the rear garden. Two radiators. Base units with worksurface over and large stainless steel sink and drainer units. Access to loft space.
First floor
Landing
Access to loft space. Airing cupboard housing hot water cylinder with shelving. Doors to all rooms.
Bedroom 1
13' 3" x 10' 6" (max) (4.04m x 3.20m) Double glazed window to rear. Built-in wardrobes with mirrored sliding doors. Door into:
En-Suite Shower Room
Suite comprising shower cubicle, low level wc and pedestal wash hand basin. Fully tiled walls. Chrome heated towel rail. Obscure double glazed window to side.
Bedroom 2
11' 8" x 10' 2" (3.56m x 3.10m) Double glazed window to rear. Radiator.
Bedroom 3
8' 8" x 8' 8" (2.64m x 2.64m) Double glazed window to front. Radiator.
Bedroom 4
10' 3" x 6' 6" (3.12m x 1.98m) Double glazed window to rear. Radiator.
Family Bathroom
Suite comprising panel enclosed bath, pedestal wash hand basin and low level wc. Radiator. Partially tiled walls. Obscure double glazed window to front.
Outside
Front Garden
Driveway providing parking for 2-3 cars. Security light. Gated access to rear garden.
Rear Garden
Enclosed with brick wall and modelled on an Italian16th Century 'Renaissance' garden featuring a vast array of plants from that era to include quince, apricot, olive, plum, apple and fig trees, vines and 1000's of spring bulbs. Large paved patio area. Rill water feature with brick surround and symmetrical gravelled areas. LED security lights.
Further side garden laid mainly to lawn with paved patio area and mature well stocked borders. Hardstanding with timber shed. Cold water tap. LED security lights. Gated access to the front.
Preliminary details - not yet approved and may be subject to changes
Property info
For more information about this property, please contact
Country Properties - Flitwick, MK45 on +44 1525 204883 * (local rate)
Disclaimer
Property descriptions and related information displayed on this page, with the exclusion of Running Costs data, are marketing materials provided by Country Properties - Flitwick, and do not constitute property particulars. Please contact Country Properties - Flitwick for full details and further information. The Running Costs data displayed on this page are provided by PrimeLocation to give an indication of potential running costs based on various data sources. PrimeLocation does not warrant or accept any responsibility for the accuracy or completeness of the property descriptions, related information or Running Costs data provided here.
































.png)
