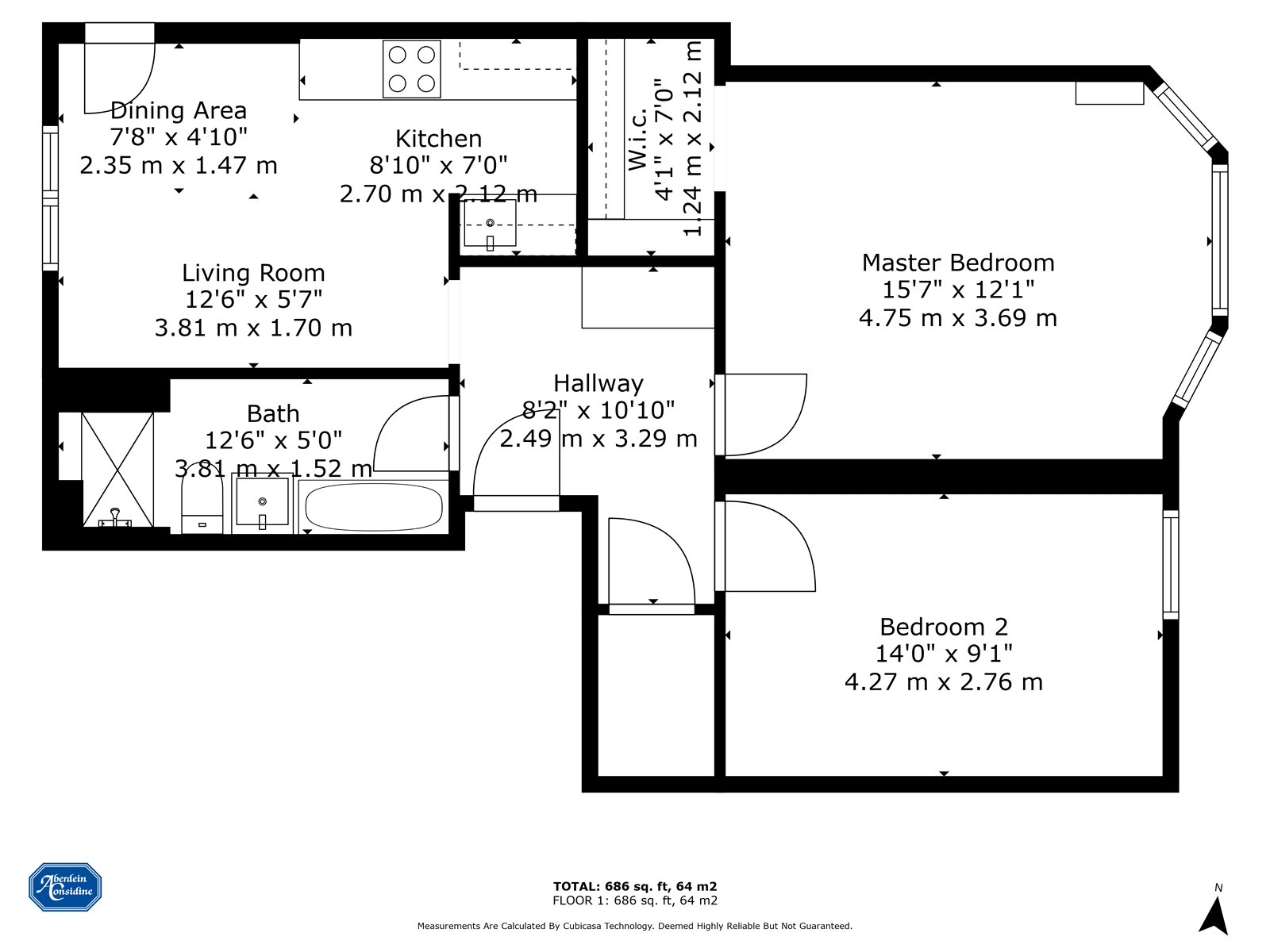Flat for sale in 3/1, Cathcart Road, Crosshill, Glasgow G42
* Calls to this number will be recorded for quality, compliance and training purposes.
Property features
- Top Floor Flat
- Open Plan Living & Kitchen
- 2 Spacious Double Bedrooms
- Fresh Decor Throughout
- Ideally Located
- EPC - C
Property description
####closing date Tuesday 2nd April at 2PM####
A spacious corner positioned apartment situated on the top floor level and enjoying views to Dixon Community Hall and fresh neutral decor throughout.
The accommodation comprises of spacious reception hallway with utility cupboard and ample space for home working station, bright lounge on a sociable open plan arrangement to the kitchen and dining area with double glazed sash and case twin window formation, two double sized bedrooms both with fresh neutral decor and positioned to front, the largest boasting bay window formation, period styled four piece bathroom with rainfall shower controlled via the central heating system, stylish wood panelling and splashback tiling to shower enclosure.
Further benefits include secure door entry, gas central heating and double glazing.
Situated within the highly desirable south side locale, the property is well located for local amenities with a variety of shops within walking distance at Cathcart Road, catering for day to day requirements. Furthermore, close by are the new Victoria Infirmary Hospital and Langside College. Nearby Shawlands offers a more diverse range of facilities including supermarkets, banking, bars and cosmopolitan restaurants.
The area benefits from frequent public transport services by both bus and rail connecting Crosshill with Glasgow city centre and other surrounding areas. The M8, M77 and M74 motorways are easily accessible and recreational activities can be found at the nearby Queens Park.
Hallway (2.49m x 3.29m)
Living Room (3.81m x 1.7m)
Dining Area (2.35m x 1.47m)
Kitchen (2.7m x 2.12m)
Bedroom 1 (4.75m x 3.69m)
Storage (1.24m x 2.12m)
Bedroom 2 (4.27m x 2.76m)
Bathroom (3.81m x 1.52m)
Property info
For more information about this property, please contact
Aberdein Considine, G41 on +44 141 376 9401 * (local rate)
Disclaimer
Property descriptions and related information displayed on this page, with the exclusion of Running Costs data, are marketing materials provided by Aberdein Considine, and do not constitute property particulars. Please contact Aberdein Considine for full details and further information. The Running Costs data displayed on this page are provided by PrimeLocation to give an indication of potential running costs based on various data sources. PrimeLocation does not warrant or accept any responsibility for the accuracy or completeness of the property descriptions, related information or Running Costs data provided here.





























.png)
