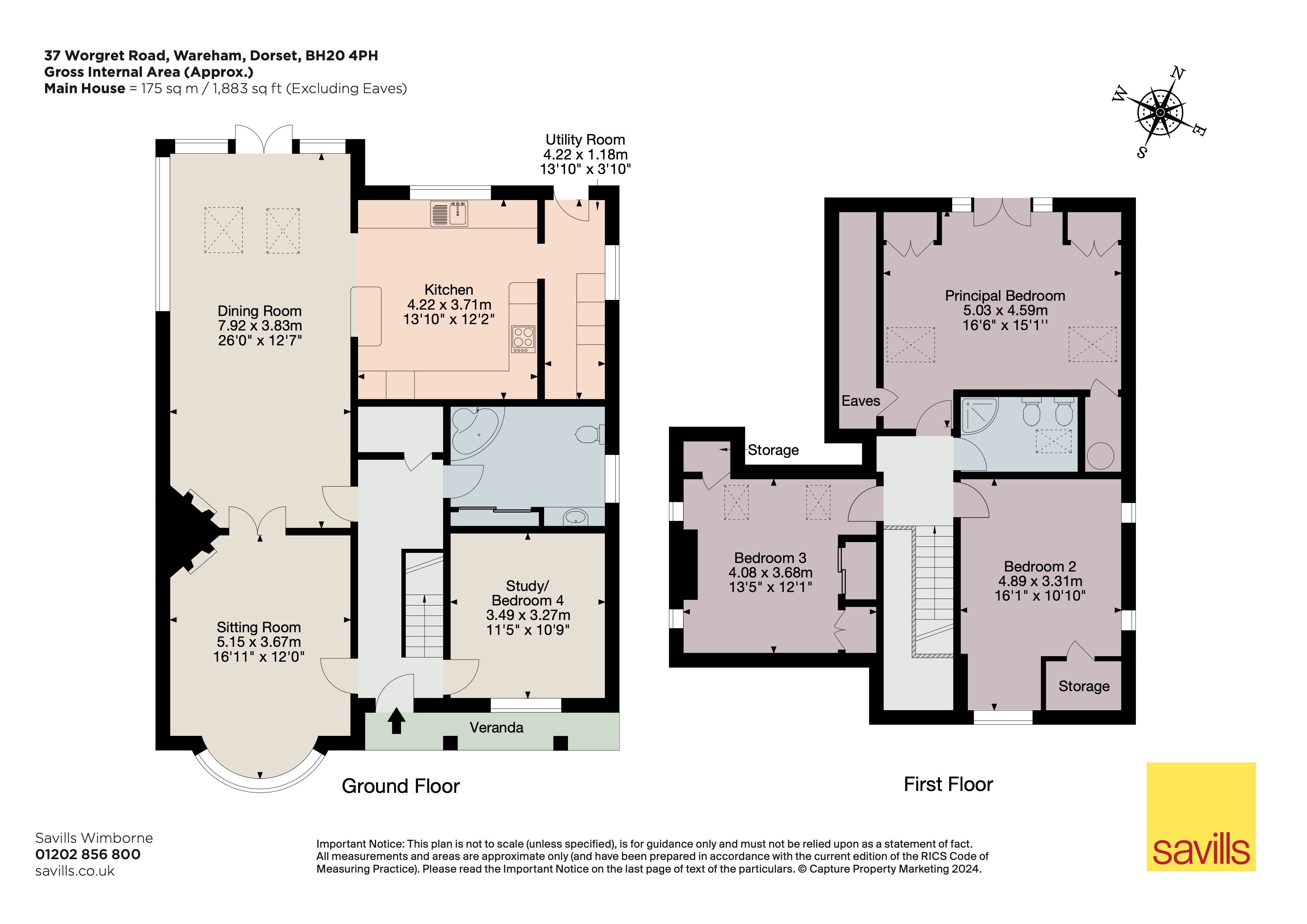Detached house for sale in Worgret Road, Wareham, Dorset BH20
* Calls to this number will be recorded for quality, compliance and training purposes.
Property features
- Excellent location a short distance to Wareham
- With supermarket, cafes, bars and cinema
- Popular and historic market town with mainline station
- Most attractive chalet style house with versatile layout
- Spacious accommodation modernised in the last year
- Lovely terrace for outside entertaining
- Pretty secluded gardens
- Chain free sale
- EPC Rating = D
Property description
Spacious and well-presented chalet style house close to Wareham centre.
Description
A most attractive chalet style house having appealing
elevations of whitened render above a brick plinth, under a tiled roof. The house offers spacious accommodation with a versatile layout that includes a bedroom and bathroom on the ground floor. The house has been the subject of modernisation including a newly fitted kitchen in the last year, and has the benefit of gas fired central heating, UPVC double glazed windows with leaded lights and solar panels. Internal inspection is recommended.
A verandah entrance porch and oak front door open into the entrance hall, with walk in heated cloaks cupboard and understairs storage. The sitting room has a bay window to the front, wood flooring and a fireplace with open grate that is currently covered over. Double doors lead through to the large/ living/ dining room with wood floor, open fireplace with raised hearth, underfloor heating to the dining area, Velux roof windows and feature leaded windows with coloured glass panels and French doors onto the garden. The generous kitchen has recently been refitted with an extensive range of units in two contrasting colours with composite working surfaces, and includes a ceramic hob with extractor over, and twin Neff ovens. The adjoining utility room has a matching range of units, wall mounted gas fired boiler, plumbing and space for washer and dryer, and a door to the garden. Also on the ground floor is a study/ fourth bedroom and adjacent bathroom with corner bath and shower over, basin with storage beneath, WC and a heated linen cupboard.
A staircase with wood handrail leads up to the first floor landing. The main bedroom has two fitted wardrobes, two eaves cupboards, one housing the hot water cylinder and features double doors and a Juliet balcony overlooking the rear garden. There are two further double bedrooms, one with built in wardrobes and both having eaves storage, and a family shower room.
Double gates open into a brick paviour driveway provided parking for three or four cars. The front garden is laid to lawn with an attractive variety of shrubs and a mature Christmas tree. A path and gate to the side leads to a bin store/ utility area and on to the well maintained rear garden. This has a large ‘L’ shaped flagstone paved terrace perfect for outdoor entertaining. Twin paths flanked by shrub borders enclose a neat lawn and lead to a further terrace at the rear, and a large timber garden shed. Several silver birch trees provide further seclusion in the summer.
Location
The house occupies an excellent location just a 500m walk from the centre of Wareham.
This popular and historic Saxon market town offers an excellent range of amenities including supermarket, café’s, bars and restaurants, doctor's surgery, schools, library, Rex Cinema, and importantly a mainline railway station with a service to London Waterloo.
The picturesque riverside quay with its pubs and restaurants is host to many local events, and the river flows into Poole Harbour, the second largest natural harbour in the world.
For further amenities, Poole is about 9.5 miles, with its Dolphin shopping centre, Old Town and Quay, and the Lighthouse Theatre. The stunning unesco World Heritage Jurassic Coast for fine walking and cycling starts at Studland Beach and includes the famous Lulworth Cove and Durdle Door.
Other local attractions include Monkey World, rspb Arne and the Tank Museum, Bovington.
Square Footage: 1,883 sq ft
Directions
From the crossroads in the centre of Wareham, proceed westwards along West Street, which then becomes Worgret Road. After passing the small Fire Station on your left, number 37 Worgret Road can be found on the right hand side.
Additional Info
Council Tax Band D
Mains water, electricity, gas and drainage.
Property info
For more information about this property, please contact
Savills - Wimborne, BH21 on +44 1202 035372 * (local rate)
Disclaimer
Property descriptions and related information displayed on this page, with the exclusion of Running Costs data, are marketing materials provided by Savills - Wimborne, and do not constitute property particulars. Please contact Savills - Wimborne for full details and further information. The Running Costs data displayed on this page are provided by PrimeLocation to give an indication of potential running costs based on various data sources. PrimeLocation does not warrant or accept any responsibility for the accuracy or completeness of the property descriptions, related information or Running Costs data provided here.


























.png)