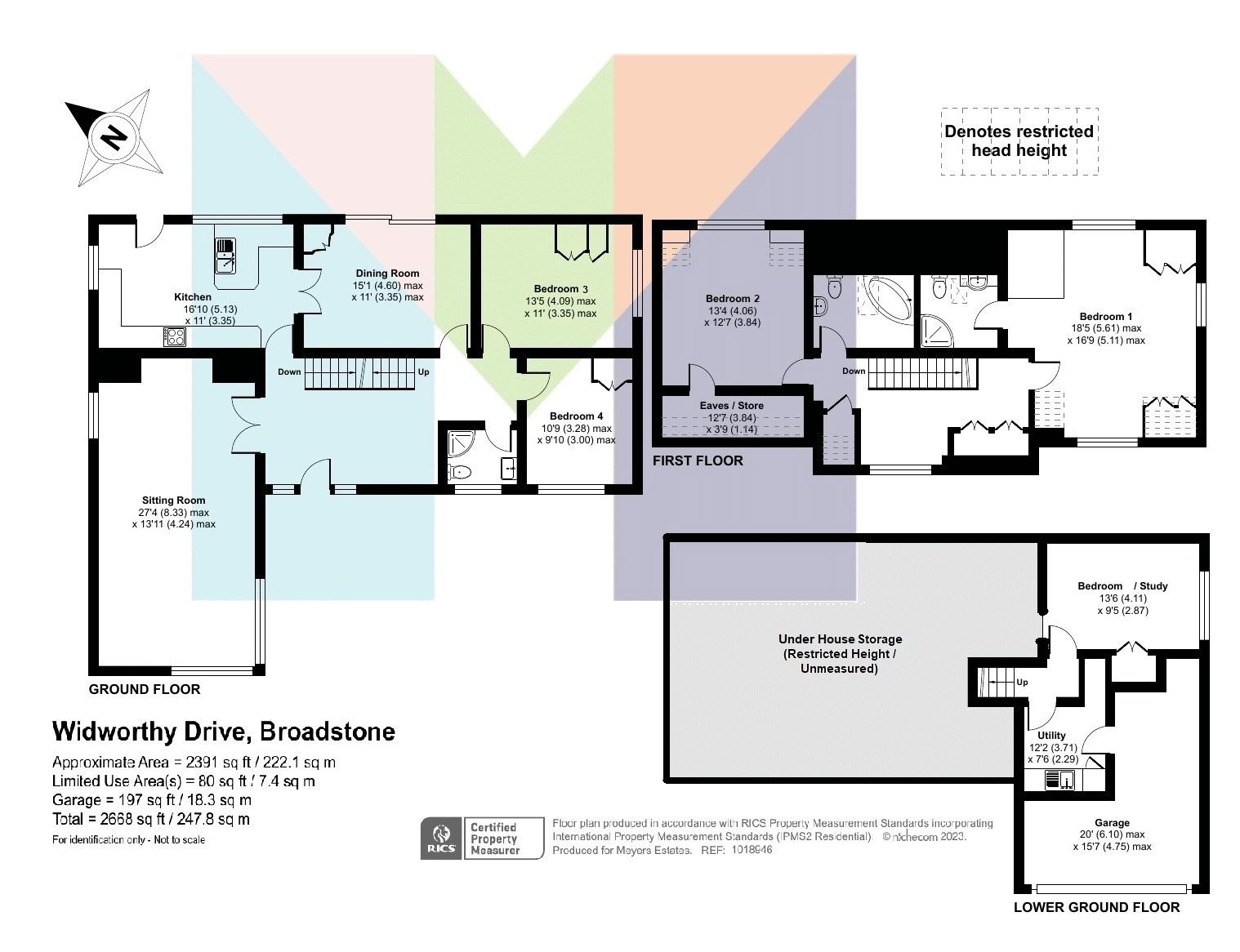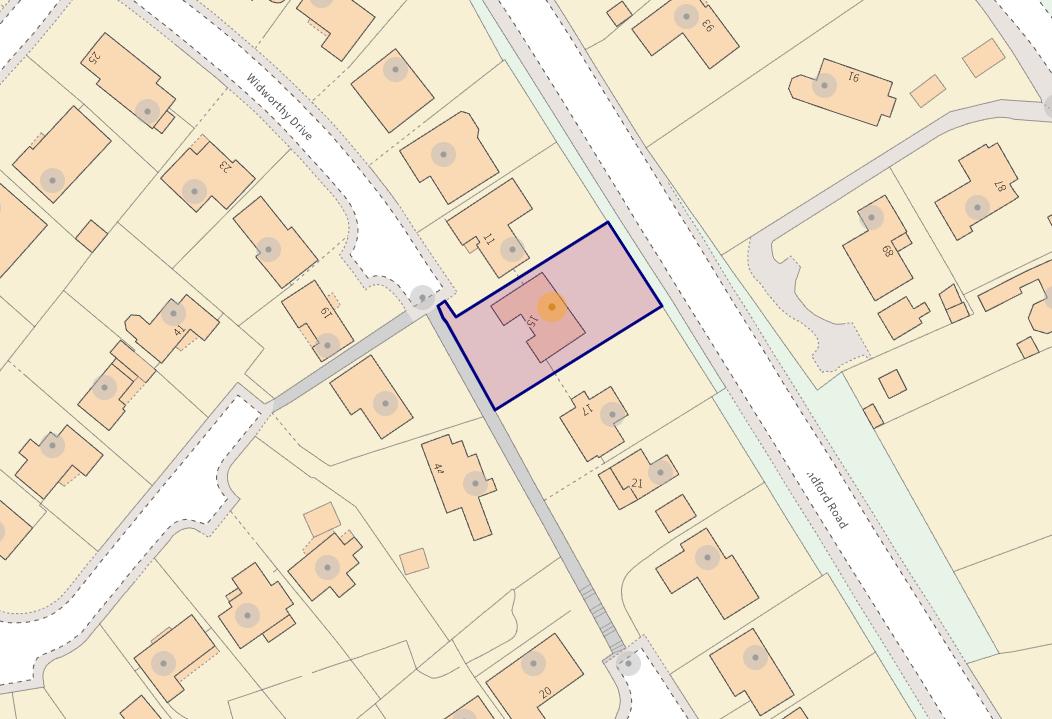Detached house for sale in Widworthy Drive, Broadstone BH18
* Calls to this number will be recorded for quality, compliance and training purposes.
Property features
- Versatile Spacious Home
- Prestigious Popular Road
- Four / Five Bedrooms and Three Bathrooms
- Wooded Aspect and Elevated Distant Views
- Garage and Driveway
- Well Presented Throughout
- Prime School Catchment
- EPC Rating D / Council Tax Band F
Property description
Versatile home with spacious rooms, well presented throughout with garage and driveway which has to be viewed to full appreciate with over 2400 square ft on offer. Four / Five Bedrooms, Two Receptions and Three Bathrooms. Easy walk to local school and Broadstone, with elevated aspect.
Overview
Positioned in a convenient road, within walking distance of Broadstone, this attractive house has been extended over the years to create a spacious property arranged over three levels, offering versatile space.
Accommodation
Upon entering the reception hall from the raised veranda you instantly appreciate the space and light on offer. This area has easy space for an office or small sofa with stairs to the first floor above, or lower ground level. Double doors open into the sitting room, which enjoys a double aspect with windows to both sides of the front corner bringing in an abundance of light and enjoying a raised outlook. This room is complemented by open fire place with Purbeck stone surround.
The kitchen / breakfast room is to the rear, which is a range of eye and low level matching solid wood units, and fitted breakfast bar with door to the garden. There is space for freestanding fridge / freezer, range style cooker with extractor over, and dishwasher. This room links to the dining room which has patio doors to the raised decking and access to the garden. Also to this level are two double bedrooms, and a modern shower room.
Continued Upstairs
The first floor enjoys a large landing with a number of fitted cupboards. Bedroom one is to this floor with windows to both front and rear along with porthole window capturing the distant view over the roof tops and towards Poole Harbour in the distance. The ensuite is a shower with wash hand basin and toilet, there are an array of fitted wardrobes. Bedroom two has access to a large storage space in the eaves, and to this level is the family bathroom with corner bath, wash hand basin and toilet.
The lower level of the home has been made into a dedicated work space, with the room being large enough to be a double bedroom. To this floor is also the utility room, along with internal access to the garage. The garage has electric door. A further feature to note is the underground storage with is access via the office space with small ladder. This is ideal for all the things you would usually put in the loft, it spans the remainder of the lower level of the home, it has a light but is restricted in head height.
Outside And Gardens
Nestled at the end of a cul-de-sac the driveway leads down to the front of the home, and is shared with access shared by one other home. The external elevation has an imposing look, with the electric garage to the front lower level, and external solid stairs to the raised veranda with space for table and chairs, capturing the sun and enjoying a private feel and elevated view. The front garden has a range of mature shrubs and planters, along with an affluent plum tree.
There is access to both side to the rear garden. The rear garden has a wooded feel, with mature trees lining the borders, enclosed by fencing and laid to lawn. There is a decked area which provides a space for sitting, along with garden shed.
Important Information
These particulars are believed to be correct, but their accuracy is not guaranteed. They do not form part of any contract. Nothing in these particulars shall be deemed to be a statement that the property is in good structural condition or otherwise, nor that any services, appliances, equipment or facilities are in good working order or have been tested. Purchasers should satisfy themselves on such matters prior to purchase.
Property info
For more information about this property, please contact
Meyers Estate Agents - Wimborne and Broadstone, BH21 on +44 1202 035024 * (local rate)
Disclaimer
Property descriptions and related information displayed on this page, with the exclusion of Running Costs data, are marketing materials provided by Meyers Estate Agents - Wimborne and Broadstone, and do not constitute property particulars. Please contact Meyers Estate Agents - Wimborne and Broadstone for full details and further information. The Running Costs data displayed on this page are provided by PrimeLocation to give an indication of potential running costs based on various data sources. PrimeLocation does not warrant or accept any responsibility for the accuracy or completeness of the property descriptions, related information or Running Costs data provided here.








































.png)
