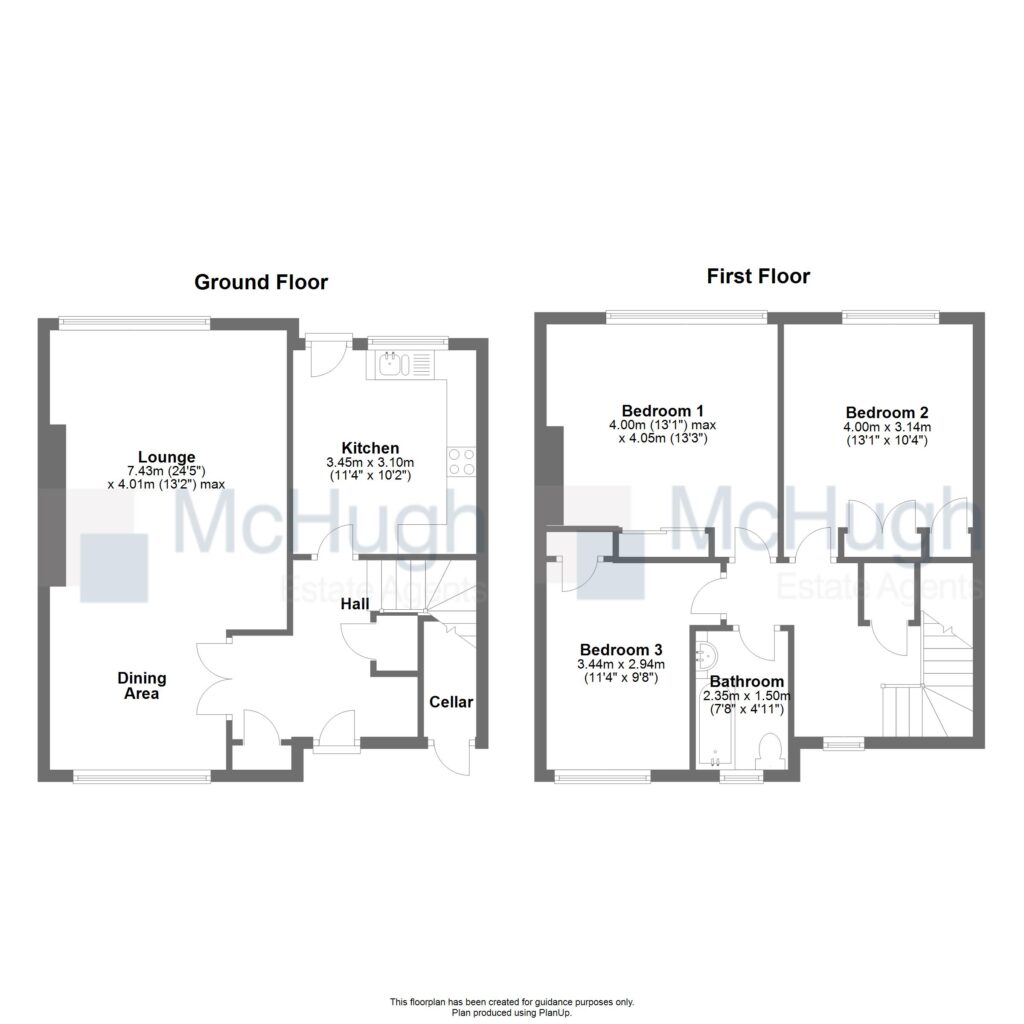Terraced house for sale in Boyle Street, Clydebank G81
* Calls to this number will be recorded for quality, compliance and training purposes.
Property features
- 3 Double Bedrooms
- Mid Terrace Villa
- Large Lounge and Dining Room
- Extremely spacious
- Suntrap gardens with BBQ Hut
- Cul-de-sac location
- Walking distance to Town Centre
- A great family home!
Property description
Set in a low traffic cul-de-sac close to the heart of the town, this tasteful 3 bedroom terraced villa provides exceptionally spacious family accommodation at an attractive price.
Accommodation
The entrance door opens to the impressive hallway which benefits from 2 inbuilt cupboards. Twin doors open to the generous lounge and the dining room has large picture windows to the front and rear and is flooded with natural light. The large kitchen is finished in pastel painted units and has a glazed door to the fully enclosed, suntrap rear garden.
On the upper floor the spacious landing accesses all rooms. There are three well presented double bedrooms, each with inbuilt storage and space for additional furniture. The tiled bathroom has a white 3 piece suite and an electric shower.
A ceiling hatch on the landing accesses the large loft storage space.
Glazing and Heating
The property has upvc double glazing and a gas central heating system (combi boiler).
Gardens
There is a lawn garden to the front of the property which is enclosed by fencing. At the rear the fully enclosed, suntrap garden is level and features a patio, a main lawn and a large timber BBQ hut/ summer house - perfect for entertaining.
Location
Boyle Street is located in a quiet residential pocket close to all local amenities. Clydebank town centre is approximately 10 minutes walk or just a couple of stops on one of the frequent bus services along Barns Street. Clydebank Train Station is also within walking distance.
Sat nav ref - G81 1DT
Dimensions
Lounge/Dining - 7.43m x 4.01m
Kitchen - 3.45m x 3.10m
Bedroom 1 - 4.00m x 4.05m
Bedroom 2 - 4.00m x 3.14m
Bedroom 3 - 3.44m x 2.94m
Shower Room - 2.35m x 1.50m
Property info
For more information about this property, please contact
Mchugh Estate Agents Ltd, G81 on +44 1389 508997 * (local rate)
Disclaimer
Property descriptions and related information displayed on this page, with the exclusion of Running Costs data, are marketing materials provided by Mchugh Estate Agents Ltd, and do not constitute property particulars. Please contact Mchugh Estate Agents Ltd for full details and further information. The Running Costs data displayed on this page are provided by PrimeLocation to give an indication of potential running costs based on various data sources. PrimeLocation does not warrant or accept any responsibility for the accuracy or completeness of the property descriptions, related information or Running Costs data provided here.


























.png)