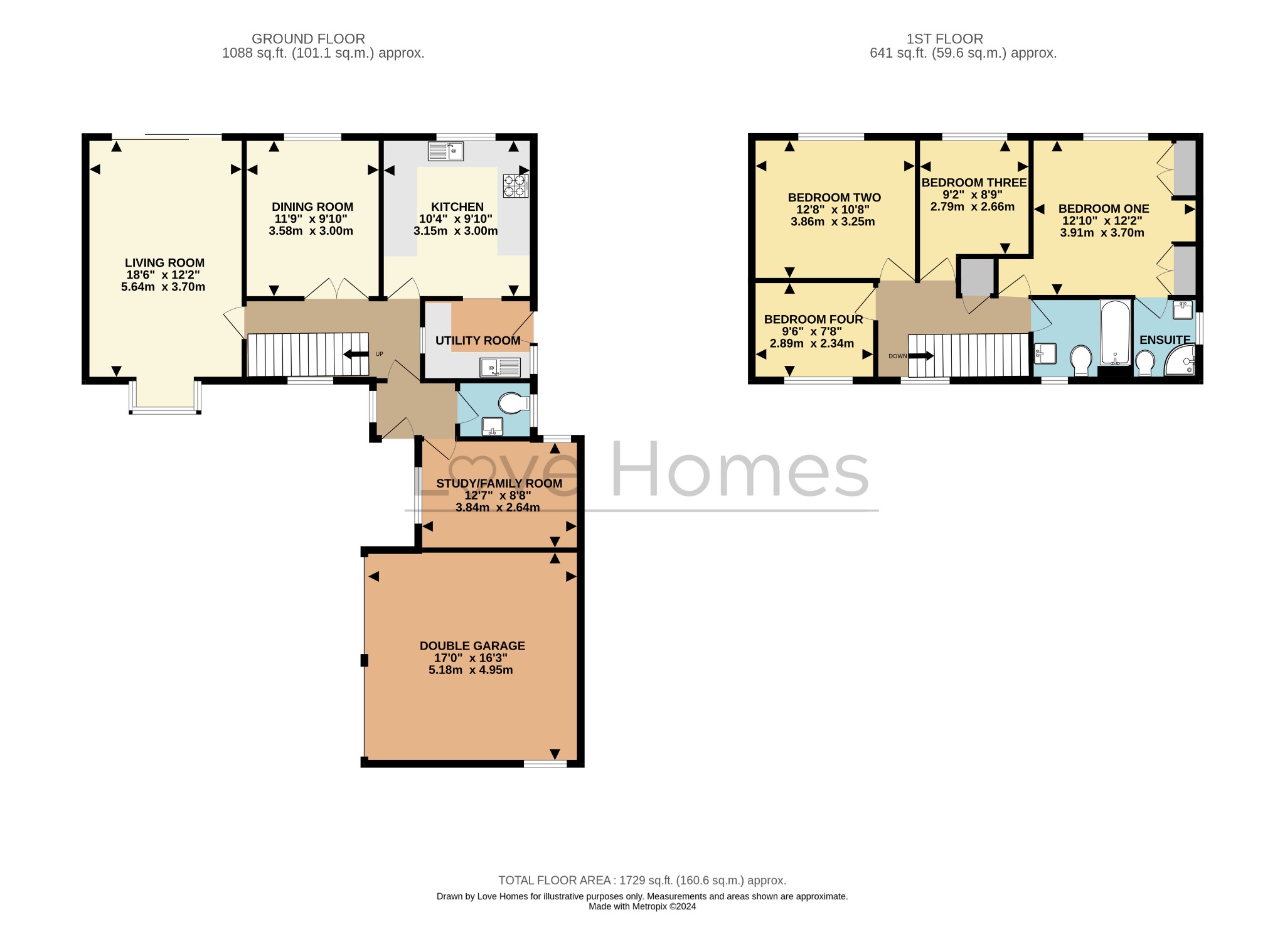Detached house for sale in Dew Pond Road, Flitwick, Bedford MK45
* Calls to this number will be recorded for quality, compliance and training purposes.
Property features
- Approximately 1,729 sq.ft. Including double garage
- Available chain free
- South facing rear garden enjoying countryside views
- Outstanding potential to further improve or extend (subject to planning)
- Double garage with ample off road parking
- Exclusive and rarely available cul de sac location
- Just yards from open countryside
- Approximately 0.8 miles to Flitwick train station
Property description
Dew Pond Road, Flitwick
Owner comment: "Having owned Dew Pond Road for over 40 years since new, it's safe to say the family have cherished every moment in this exceptional location. The south-facing garden has been the backdrop to countless family gatherings and playtime for children and grandchildren alike, with the nearby Mount providing endless adventures. With everything within walking distance, it's been the perfect setting for raising a family. While we never felt the need to extend, the generous plot size offers ample potential for future expansions or loft conversions, as many others in the area have done. We're certain that whoever takes over this beloved property will create just as many cherished memories as we have".
Nestled in one of the most coveted cul-de-sacs in Flitwick, this four-bedroom detached house offers a rare opportunity on Dew Pond Road. Boasting one of the largest plots in the road, this property presents an idyllic setting and one of a select few with additional family room/study and also with countryside views and a south-facing garden. Perfect for those seeking a long-term residence with potential for expansion subject to planning consent, this home is a canvas for personalization and improvement.
Spread over two floors, the property exudes a sense of spaciousness and light throughout. The ground floor features a dual-aspect living room feature fireplace complemented by patio doors leading to the rear garden seamlessly blending indoor and outdoor living. A dining room offers an elegant space for formal meals, while an additional family room or home office provides flexibility for various lifestyle needs. The kitchen/breakfast room, accompanied by a utility room with rear garden access forms the heart of the home, promising functionality and convenience for daily living whilst a welcoming entrance hall and downstairs cloakroom complete the ground floor layout.
Ascending to the first floor, the main bedroom overlooks the rear garden and countryside and has fitted wardrobes as well as an en-suite shower room that was recently re-fitted in 2022. There are three additional bedrooms and a family bathroom offering ample space for family members or guests.
Outside the south-facing rear garden is a haven for relaxation and entertainment featuring a spacious lawn, an extensive paved patio seating area, a pergola and a pond feature with a soothing waterfall and fountain. Mature flower bed borders add colour and texture, creating a picturesque backdrop for outdoor enjoyment. A driveway to the front provides off-road parking for multiple vehicles, leading to the double-width garage with power, light and eaves storage.
Adjacent to Flitwick Mount and within close proximity to local schools and the town centre, this property caters to the needs of families and commuters alike. With Flitwick train station offering easy access to London, this residence combines rural tranquillity with urban convenience.
Love Homes disclaimer: These particulars are set out as a general outline in accordance with the Property Misdescriptions Act (1991) only for the guidance of intending purchasers or lessees, and do not constitute any part of an offer or contract. Details are given without any responsibility, and any intending purchasers, lessees or third parties should not rely on them as statements or representations of fact but must satisfy themselves by inspection or otherwise as to the correctness of each of them. We have not carried out a structural survey and the services, appliances and specific fittings have not been tested. All photographs, measurements, floor plans and distances referred to are given as a guide only and should not be relied upon for the purchase of carpets or any other fixtures or fittings. Gardens, roof terraces, balconies and communal gardens as well as tenure and lease details cannot have their accuracy guaranteed for intending purchasers. Lease details, service ground rent (where applicable) are given as a guide only and should be checked and confirmed by your solicitor prior to exchange of contracts. No person in the employment of Love Homes has any authority to make any representation or warranty whatever in relation to this property. Purchase prices, rents or other prices quoted are correct at the date of publication and, unless otherwise stated, are exclusive of VAT. Intending purchasers and lessees must satisfy themselves independently as to the incidence of VAT in respect of any transaction relating to this property. We retain the copyright in all advertising material used to market this Property.
Property info
For more information about this property, please contact
Love Homes, MK45 on +44 1525 204736 * (local rate)
Disclaimer
Property descriptions and related information displayed on this page, with the exclusion of Running Costs data, are marketing materials provided by Love Homes, and do not constitute property particulars. Please contact Love Homes for full details and further information. The Running Costs data displayed on this page are provided by PrimeLocation to give an indication of potential running costs based on various data sources. PrimeLocation does not warrant or accept any responsibility for the accuracy or completeness of the property descriptions, related information or Running Costs data provided here.





























.png)
