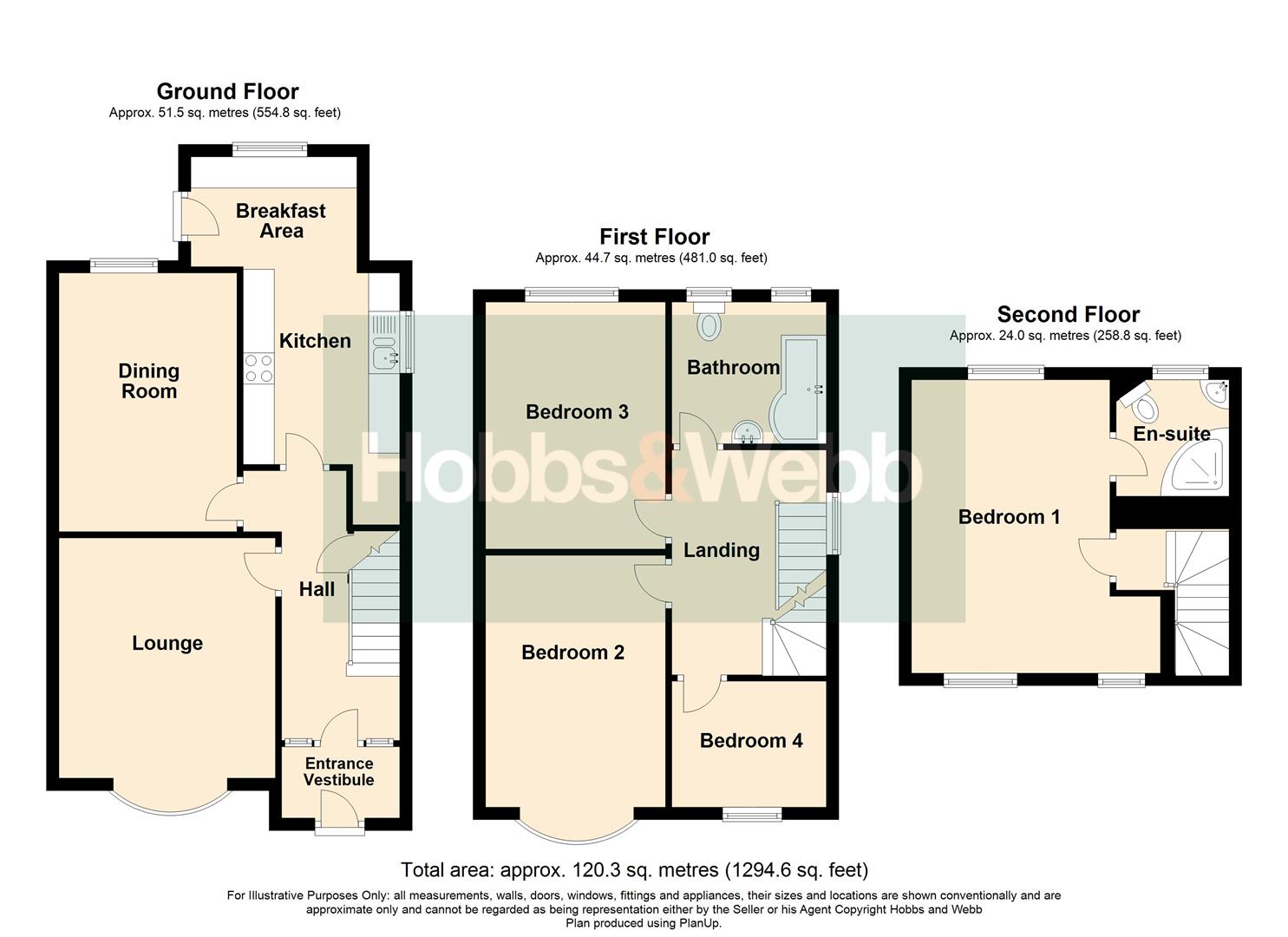Semi-detached house for sale in Chesham Road North, Weston-Super-Mare BS22
* Calls to this number will be recorded for quality, compliance and training purposes.
Property features
- No Onward Chain
- Favoured Milton Cul-De-Sac
- Extended Family Home
- Two Reception Rooms
- Extended Kitchen
- Four Bedrooms
- En-suite Shower to Master
- 70ft Rear Garden
- Walking Distance to Ashcombe Park & Local Shops
- A Must View!
Property description
Presenting this exceptional extended four-bedroom older style semi-detached house, perfectly positioned in a prime location, near local amenities, shops, schools, and the serene Ashcombe Park. Offered to the market with no onward chain, this residence is ideal for a growing family seeking convenience and comfort.
Upon entering, you're greeted by a welcoming entrance vestibule leading to an inviting entrance hall. The lounge, featuring a charming bay window to the front, provides a tranquil space to unwind, while the dining room offers versatility as a separate sitting area for family gatherings. The extended kitchen boasts a breakfast area and opens onto a delightful 100ft rear garden, providing ample space for family enjoyment year-round, along with access to the garage.
On the first floor, two large double bedrooms, a single bedroom, and a family bathroom await, catering to the needs of a busy household. Additionally, the loft has been converted into a luxurious master bedroom with en-suite shower room, offering a private retreat for relaxation and rejuvenation.
This property epitomizes modern family living, offering both space and functionality in a sought after location, making it a must see for discerning buyers.
Entrance Vestibule
Entered via a uPVC door, tiled flooring and door into:-
Entrance Hall
Oak engineered flooring, vertical radiator, telephone point, understairs storage cupboard, stairs rising to the first floor landing and doors to:-
Lounge (3.48m x 4.67m into the bay window (11'5 x 15'4 int)
UPVC double glazed bay window to the front, picture rail, radiator, coal effect gas fire with marble hearth and wooden mantle and television point.
Dining Room (4.17m x 2.87m (13'8 x 9'5 ))
UPVC double glazed window to the rear, picture rail and radiator.
Kitchen/Breakfast Room (4.88m 0.61m x 2.51m (16' 2 x 8'3))
A matching range of white wall and base cupboard and drawer units with rolled edge work surfaces and tiled splashbacks. Inset one and a half bowl ceramic sink and drainer unit with mixer tap over. Space for freestanding cooker with extractor hood over. Space and plumbing for washing machine, fridge and freezer. Breakfast bar area, two uPVC double glazed windows to the side and rear, uPVC obscured glazed door providing access to the rear garden, television point and understairs cupboard housing newly fitted gas 'Ideal' combi boiler.
First Floor Landing
UPVC double glazed window to the side, oak engineered flooring, telephone point, stairs rising to the second floor and doors to the bedrooms and bathroom.
Bedroom Two (2.92m x 4.78m into the bay window (9'7 x 15'8 into)
UPVC double glazed bay window to the front, radiator and television point.
Bedroom Three (4.17m x 2.87m (13'8 x 9'5 ))
UPVC double glazed window to the rear, radiator and wood effect flooring.
Bedroom Four (2.34m x 2.03m (7'8 x 6'8))
UPVC double glazed window to the front and radiator.
Bathroom (2.51m x 2.29m (8'3 x 7'6))
'P' shaped bath with mixer tap over and shower attachment, low level WC incorpated with cupboards to the side, vanity wash hand basin with mixer tap over, two uPVC obscured double glazed windows to the rear, heated towel rail and tiled effect flooring.
Second Floor Landing
UPVC patterned double glazed window to the side, smoke alarm and door to:-
Master Bedroom (3.20m x 4.70m with sloping head height (10'6 x 15)
UPVC double glazed window to the rear and two Velux windows to the front, eave storage cupboards, radiator, television point and door to:-
En-Suite Shower Room (1.83m x 1.78m (6'0 x 5'10))
Fully tiled shower cubicle with mains shower and sliding doors, low level WC, corner wash hand basin with mixer tap and tiled splashbacks, shaver point, heated towel rail, extractor fan, uPVC obscured double glazed window to the rear and wood effect flooring.
Outside
A fabulous 100ft rear garden which is predominately laid to lawn and fenced to each boundary. An ideal outdoor space for a family to enjoy.
Garage (6.05m x 2.84m (19'10 x 9'4))
Up and over door, power, lighting and side access door to the rear garden.
Property info
For more information about this property, please contact
Hobbs & Webb Estate Agents, BS23 on +44 1934 247406 * (local rate)
Disclaimer
Property descriptions and related information displayed on this page, with the exclusion of Running Costs data, are marketing materials provided by Hobbs & Webb Estate Agents, and do not constitute property particulars. Please contact Hobbs & Webb Estate Agents for full details and further information. The Running Costs data displayed on this page are provided by PrimeLocation to give an indication of potential running costs based on various data sources. PrimeLocation does not warrant or accept any responsibility for the accuracy or completeness of the property descriptions, related information or Running Costs data provided here.
































.png)