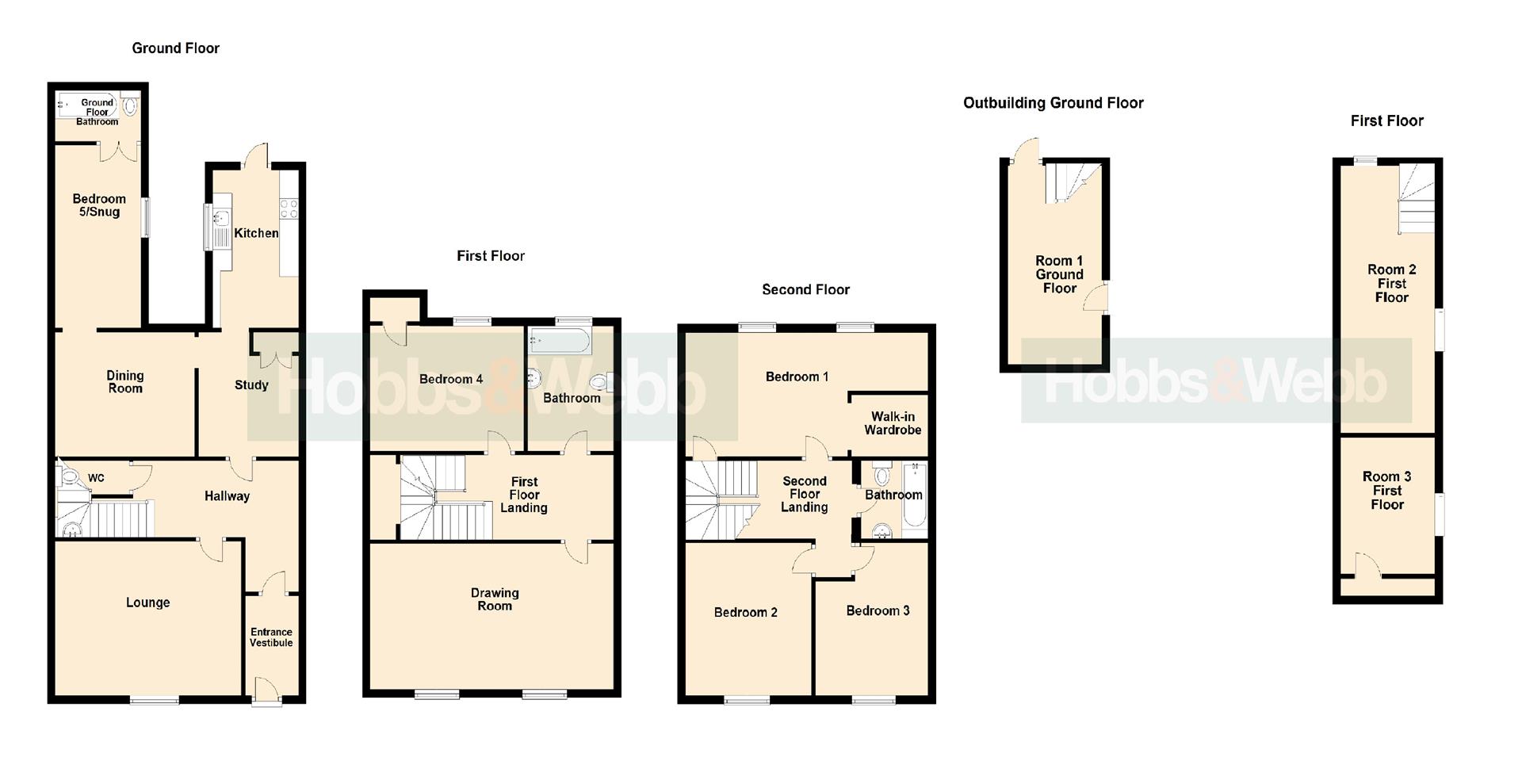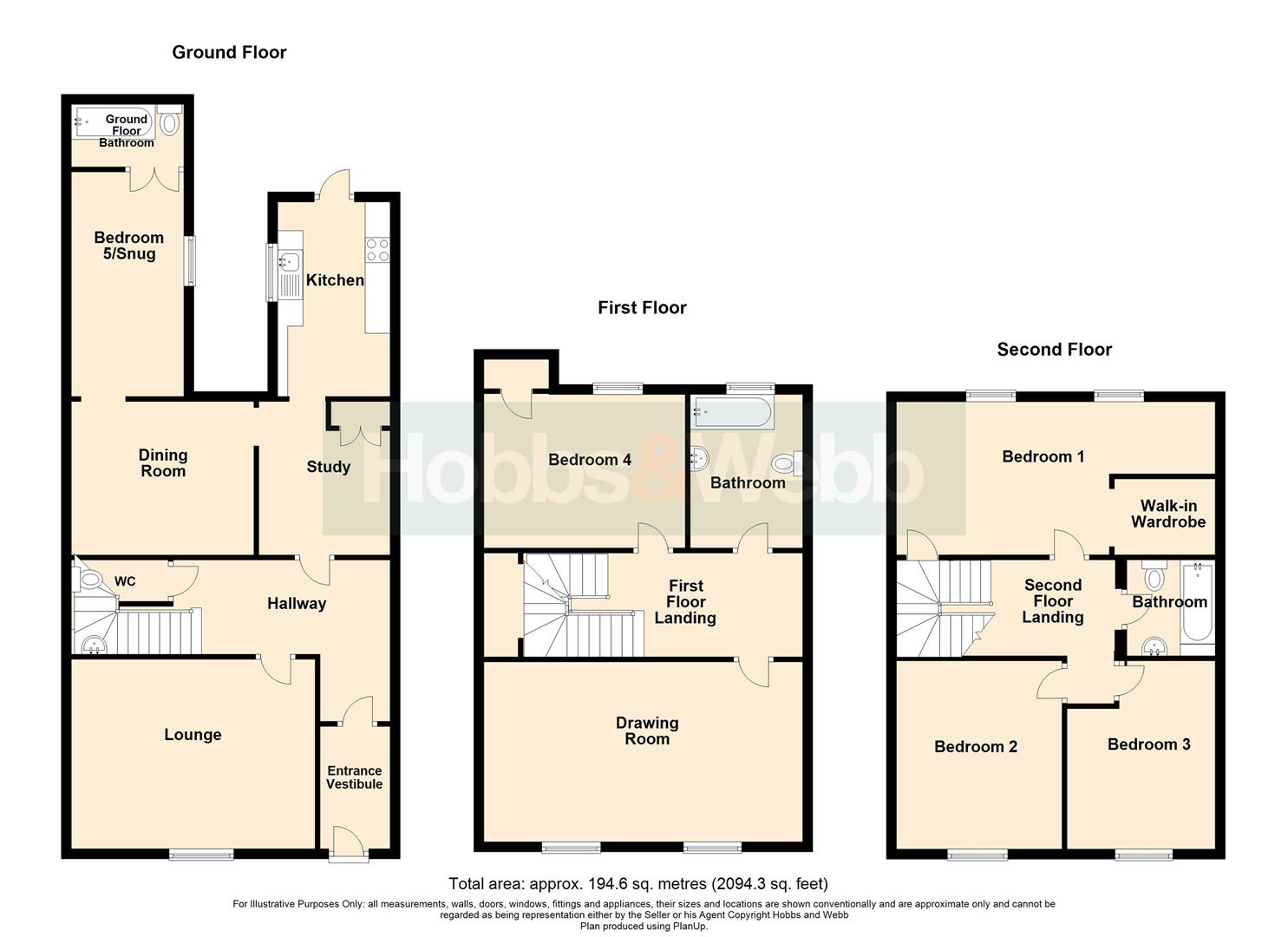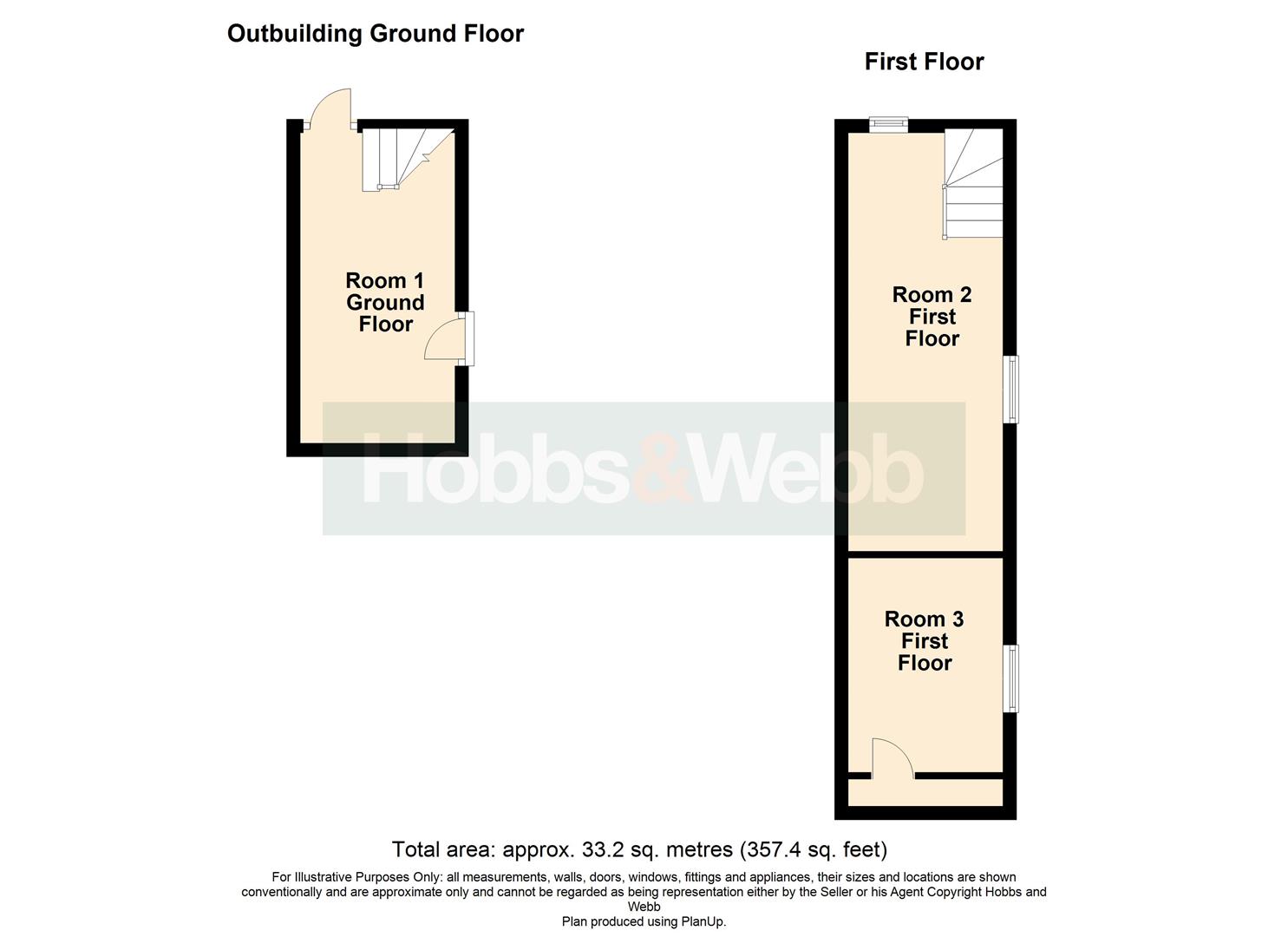Terraced house for sale in Lower Church Road, Weston-Super-Mare BS23
* Calls to this number will be recorded for quality, compliance and training purposes.
Property features
- Elegant Period House
- Set Over Three Floors
- Separate Annexe In Need Of Modernisation
- Four/Five Bedrooms
- Three Bathrooms
- 20ft Drawing Room with Lovely Outlook
- Close To Sea Front, Weston College & Town Centre
- Lounge & Dining Room
Property description
A truly rare opportunity has arisen with the sale of this magnificent period home located just a short walk to the town centre & sea front.
This substantial period home would suit a variety of uses, including dual occupation due to the separate annex to the rear which is in need of modernisation, but would be perfect for an independent relative. The house boasts an impressive 2325 square feet of accommodation which is beautifully arranged over three floors. Numerous features including 20ft drawing room on the first floor with lovely outlook to St. Johns Church, 4/5 bedrooms and 3 bathrooms.
The accommodation briefly comprises entrance vestibule, hallway, lounge, study/inner hall, kitchen, dining room, snug/ground floor bedroom with bathroom, 20ft drawing room on the first floor, four bedrooms, two bathrooms, plus to the rear you have an annexe, comprising three rooms, set over two floors, which is in need of updating and refurbishment.
Entrance Vestibule
Entrance Hall
Cloakroom
Lounge (5.03m x 3.73m (16'6 x 12'3))
Inner Hall/Study (2.97m x 2.62m (9'9 x 8'7))
Kitchen (3.89m x 2.26m (12'9 x 7'5))
Dining Room (3.38m x 3.05m (11'1 x 10'0))
Snug/Bedroom Five (4.50m x 2.26m (14'9 x 7'5 ))
Ground Floor Bathroom
First Floor Landing
Drawing Room (6.20m x 3.43m (20'4 x 11'3))
Bedroom Four (3.99m x 2.97m (13'1 x 9'9))
First Floor Bathroom (2.97m x 2.16m (9'9 x 7'1))
Second Floor Landing
Bedroom One (6.20m x 2.97m (20'4 x 9'9 ))
Bedroom Two (4.09m x 3.12m (13'5 x 10'3))
Bedroom Three (3.76m narrowing to 2.77m x 2.97m (12'4 narrowing)
Second Floor Bathroom (1.96m x 1.75m (6'5 x 5'9))
Outbuilding/ Potential Annexe Ground Floor Room (4.57m x 2.29m (15'0 x 7'6))
Outbuilding/ Potential Annexe First Floor Room One (6.17m x 2.29m (20'3 x 7'6))
Outbuilding/ Potential Annexe First Floor Room Two (3.66m x 2.29m (12'0 x 7'6))
Property info
Full Floor Plan View original

39 Lower Church Road View original

Outbuilding Floor Plan View original

For more information about this property, please contact
Hobbs & Webb Estate Agents, BS23 on +44 1934 247406 * (local rate)
Disclaimer
Property descriptions and related information displayed on this page, with the exclusion of Running Costs data, are marketing materials provided by Hobbs & Webb Estate Agents, and do not constitute property particulars. Please contact Hobbs & Webb Estate Agents for full details and further information. The Running Costs data displayed on this page are provided by PrimeLocation to give an indication of potential running costs based on various data sources. PrimeLocation does not warrant or accept any responsibility for the accuracy or completeness of the property descriptions, related information or Running Costs data provided here.















































.png)