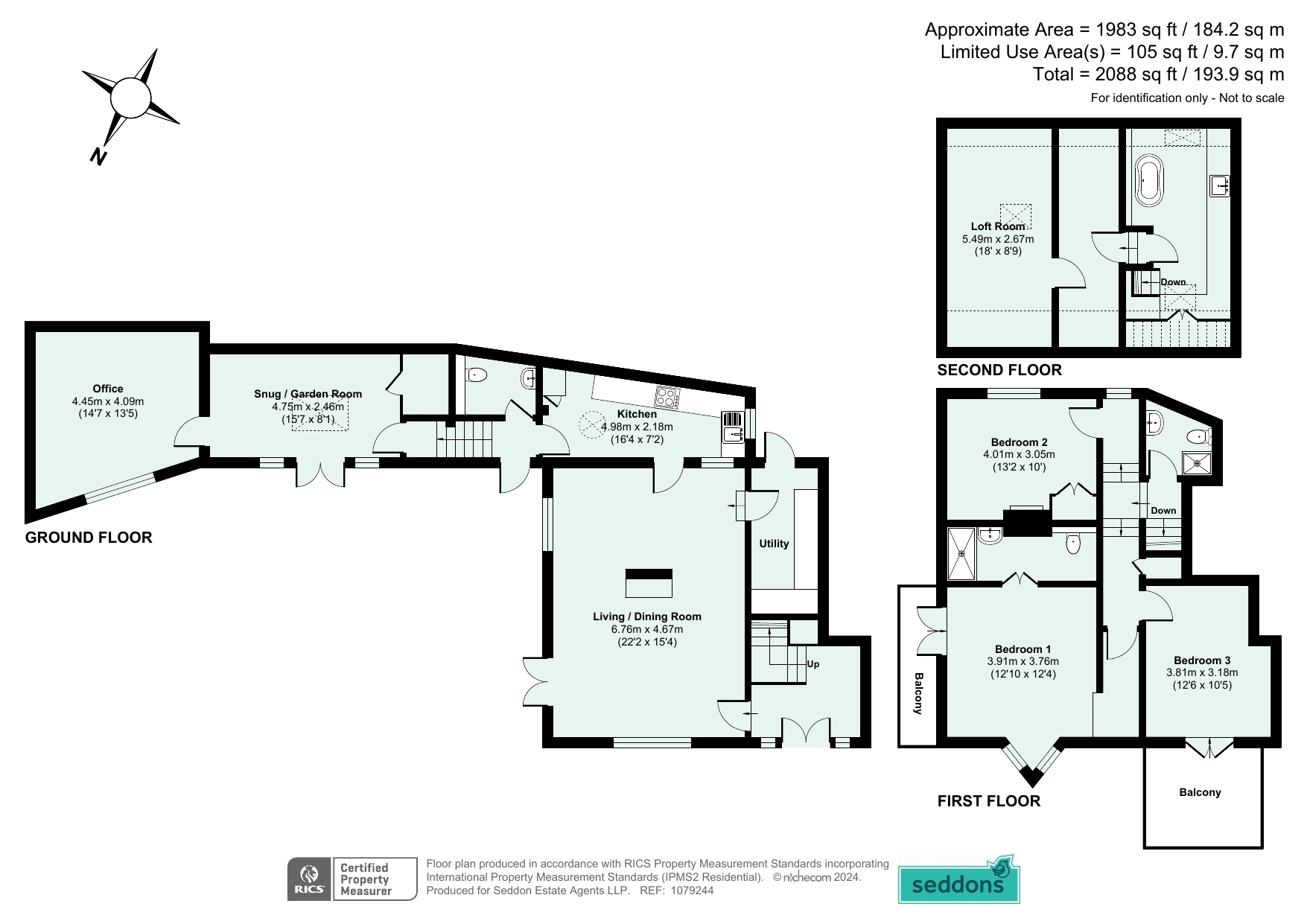Semi-detached house for sale in Mill Head, Bampton, Tiverton EX16
* Calls to this number will be recorded for quality, compliance and training purposes.
Property features
- Quiet, secluded location
- Country views
- Close to amenities
- Entrance hall
- Sitting/ dining room with woodburner
- Kitchen and utility room
- Garden room and studio/office
- 3 bedrooms and 2 shower rooms
- Loft room and ample storage space
- Annex potential
Property description
A hidden treasure in the centre of Bampton!
This fabulous 1920s property is full of character features with 3 bedrooms, garden room, a superb office/studio and a stunning secluded garden, quietly tucked away in the heart of Bampton.
2 Moat View is a real hidden treasure, tucked away off a side street in the heart of Bampton and within a short walk of the many amenities that this charming, historic village has to offer with some delightful shops, pubs and eateries as well as a primary school, doctors surgery and a beautiful c.15th century church. The larger market town of Tiverton lies 7 miles to the south with dual carriage way access to Junction 27 of the M5 motorway and Tiverton Parkway mainline station which provides regular intercity services to London (Paddington 2 hours). The whole area is well known for its outstanding natural beauty with Exmoor National Park just a few miles to the north and the beaches of the beautiful North Devon coast are only a 40 minute drive away.
Built in the 1920s, this attractive, attached house is beautifully presented throughout with many period features typical of this elegant era including wooden floors, picture rails, balconies and an oriel bay window. The property enjoys some lovely views over the rooftops and countryside beyond.
The stunning accommodation includes an entrance hall with the original double front doors and an elegant staircase to the first floor, sitting/dining room with double doors to the garden and the real heart of the room is the central fireplace with woodburning stove. The kitchen is well equipped with ample fitted cupboards, ceramic sink, electric oven and hob, space for a fridge/freezer and a slimline dishwasher. A separate utility room offers ample storage cupboards as well as space and plumbing for a washing machine and drier. Beyond the kitchen is a cloakroom and steps lead up to the delightful garden room with large glazed double doors opening out to the garden. A door leads into the studio/office, the perfect room for hobbies or working from home whilst looking out on to the garden. These single storey rooms offer the flexibility to be used as an annex if required, the cloakroom was previously a shower room and could readily be reinstated as such. The first floor has three double bedrooms, the principle bedroom with a bay window, balcony and a smart en-suite shower room. In addition there is a separate shower room on the half landing. From the landing, a door and steps lead up to a loft room with a freestanding bath and basin and a Velux roof light, perfect for star gazing. Further steps lead up to two useful loft storage rooms.
The landscaped garden is a great feature of the house with an attractive terrace leading off the garden room. Adjoining the garden room is a useful timber garden shed. Mostly laid to lawn and on two levels with a small pond. To the front of the property there is a planted border, and a path leads into the enclosed, private garden.
Please note there is no parking with the property, however, there is parking nearby on the main street and there is a car park also close by, next to the river and bridge.
Please see the floor plan for the dimensions. The internal photos have been taken with a wide angle lens to show more of the rooms.
Services: Mains electricity, water and drainage. Oil-fired central heating.
Tenure: Freehold
Council Tax: C
Local Authority: Mid Devon District Council<br /><br />
Property info
For more information about this property, please contact
Seddons - Bampton, EX16 on +44 1398 687977 * (local rate)
Disclaimer
Property descriptions and related information displayed on this page, with the exclusion of Running Costs data, are marketing materials provided by Seddons - Bampton, and do not constitute property particulars. Please contact Seddons - Bampton for full details and further information. The Running Costs data displayed on this page are provided by PrimeLocation to give an indication of potential running costs based on various data sources. PrimeLocation does not warrant or accept any responsibility for the accuracy or completeness of the property descriptions, related information or Running Costs data provided here.




































.png)