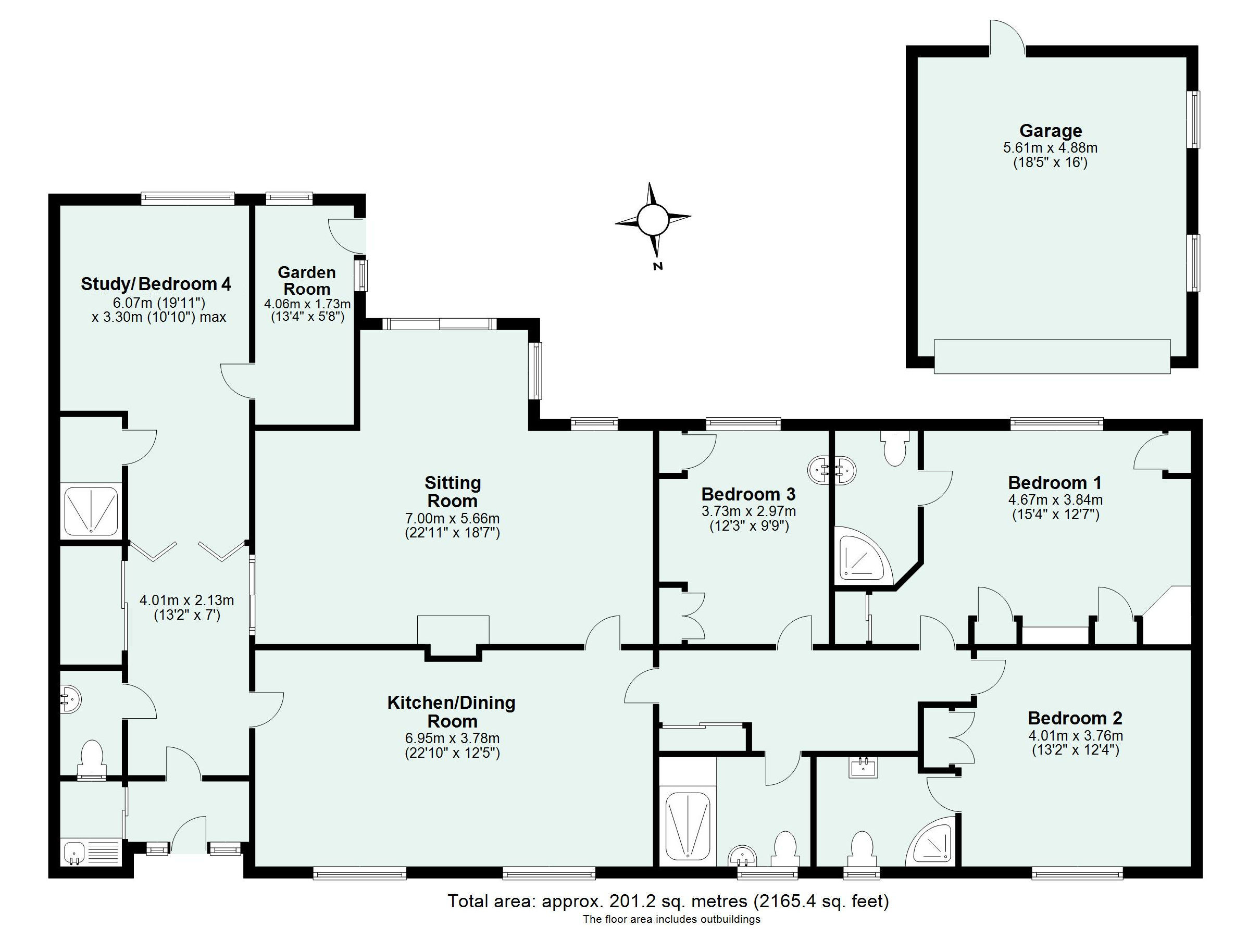Bungalow for sale in Pomeroy Road, Tiverton, Devon EX16
* Calls to this number will be recorded for quality, compliance and training purposes.
Property features
- Large detached bungalow
- No onward chain
- Desired location
- Double garage
- 201 sq mtrs
- Annex potential
- South facing garden
- Near the golf course
Property description
Detached bungalow near Blundells School & Tiverton Golf Course. 4 double bedrooms, 2 ensuites. Spacious kitchen, serene garden with summer house.
Presenting a spacious detached bungalow located within a prestigious cul-de-sac, conveniently positioned near Blundells School and Tiverton Golf Course. Four generously sized double bedrooms, with two featuring ensuite bathrooms. Alongside this, there is a well-proportioned kitchen diner, making it an ideal family home. The tranquil south-facing garden is a haven of serenity, adorned with carefully maintained borders, lawns, and a charming summer house.
Property summary
This property has seen thoughtful enhancements and extensions over the years, ensuring it remains perfectly suited for family living. The entrance porch features tiled flooring and leads to a utility area equipped with a stainless-steel sink and plumbing. Moving on to the entrance hall, parquet flooring greets you, and spacious cupboards offer convenient storage. An adjacent cloakroom contains a WC and pedestal wash basin.
At the end of the hall you have a versatile room, previously used as a bedroom and later as an office, with a large window and garden views.
Also a fully tiled shower room is ready for use.
The sunroom provides a seamless connection to the garden. The sitting room is bright and airy, with garden views and sliding doors that open onto the patio. A fireplace with a surround and inset gas fire. An adjoining door connects to the kitchen/dining room, a roomy and well-lit space with large windows at the front.
The kitchen is well-equipped with matching wall, base, drawer, and display units. Modern amenities include space and plumbing for a dishwasher, a built-in double oven, microwave and gas hob with an extractor hood. The dining area provides ample room for a table and chairs, alongside a breakfast bar area, all with views of the garden.
An inner hall opens, revealing an expansive airing cupboard and access to the well-lit, mostly boarded loft.
Bedroom 1, a generously sized double bedroom with garden views, houses a range of built-in wardrobes, bedside cabinets, and a dressing table. Its ensuite shower room offers a fully tiled enclosure with an electric shower, a pedestal wash basin, and a WC.
Bedroom 2, another spacious double bedroom, enjoys a front aspect and built-in wardrobes. Its ensuite shower room presents a shower, a wash basin set within a vanity unit with storage drawers, a WC, and a wall-mounted heated towel rail.
The family bathroom boasts a matching suite inclusive of a bath with a shower over it, a WC, and a wash basin.
Bedroom 3, a spacious double bedroom with a large picture window overlooking the garden, is equipped with a corner vanity unit and a range of built-in wardrobes and a dressing table.
Outdoors
Ample parking on the brick drive that leads to the double garage, complete with an electronically controlled door, power, water supply, and lighting. Adjacent to this lies a spacious, relatively level lawn bordered by mature shrubs and trees. A pathway leads to the front UPVC porch, sheltered with a glass Edwardian styled canopy connecting the porch and garage.
Gated access leads to the rear of the property, revealing an expansive garden featuring a large, paved terrace and a substantial lawn adorned with mature shrubs, trees, and flower beds. The garden is fully enclosed by panelled fencing, providing a private oasis. A convenient storage shed, and a decked area accompanied by a summerhouse offer additional versatility.
Potential for an annex
It is worth noting that this property holds potential for an annex, subject to planning consents. This additional space could offer versatility and cater to various needs.<br /><br />
Property info
For more information about this property, please contact
Seddons - Tiverton, EX16 on +44 1884 685925 * (local rate)
Disclaimer
Property descriptions and related information displayed on this page, with the exclusion of Running Costs data, are marketing materials provided by Seddons - Tiverton, and do not constitute property particulars. Please contact Seddons - Tiverton for full details and further information. The Running Costs data displayed on this page are provided by PrimeLocation to give an indication of potential running costs based on various data sources. PrimeLocation does not warrant or accept any responsibility for the accuracy or completeness of the property descriptions, related information or Running Costs data provided here.





































.png)

