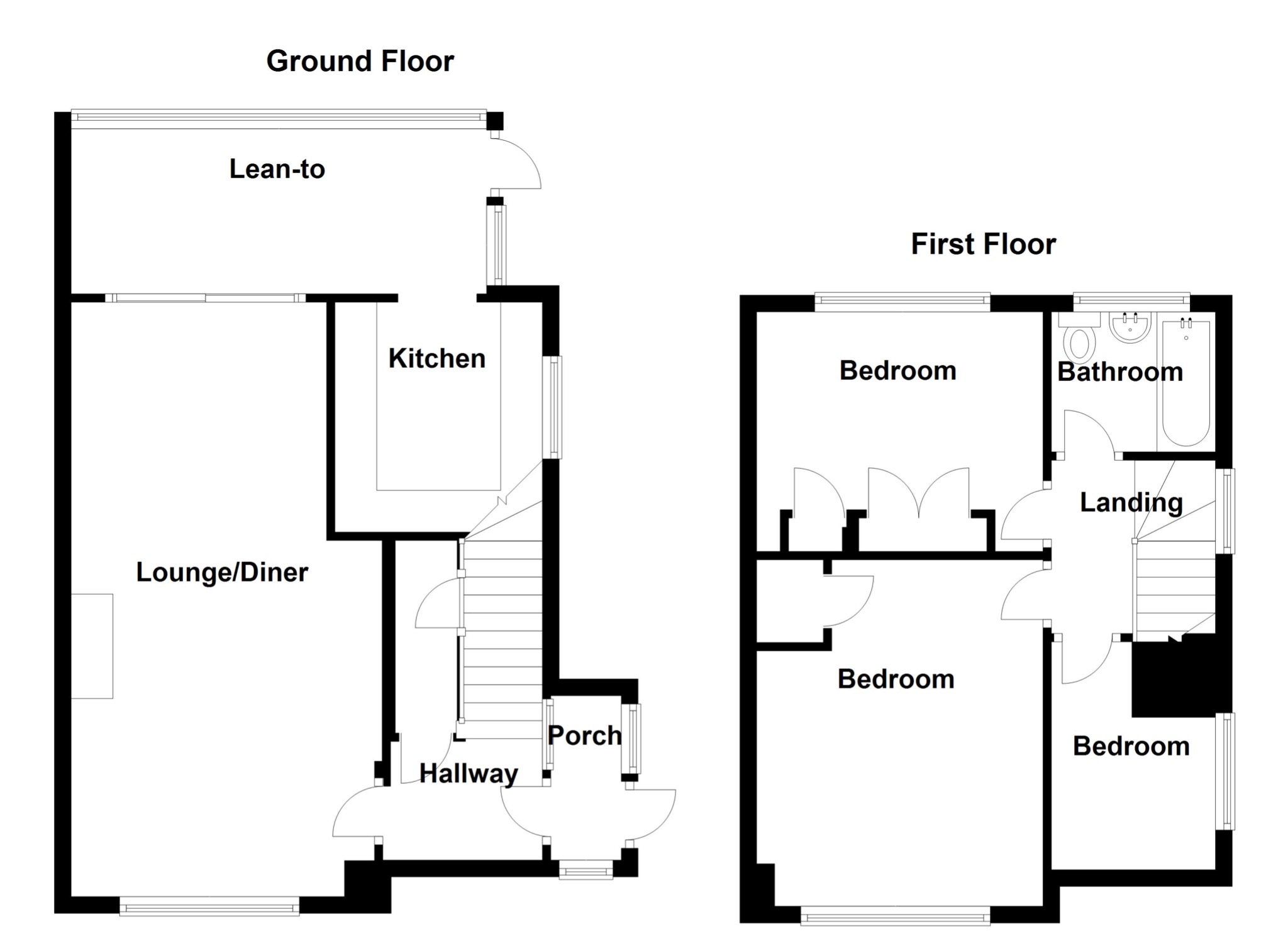Semi-detached house for sale in Marling Way, Gravesend, Kent DA12
* Calls to this number will be recorded for quality, compliance and training purposes.
Property features
- Three Bedroom Semi Detached House
- Sought After Riverview Park Location
- Corner Plot Position with Potential to Extend (STPP)
- Council Tax Band - D / Freehold / EPC - D
- No Forward Chain
- Close To Local Amenities And Schools
- Garage and Driveway Parking
- In Need of Modernisation
Property description
Three Bedroom Semi Detached House
A fantastic opportunity to purchase this three bedroom semi detached family home. The property is in need of modernisation and has the bonus of being positioned on a corner plot and can be found in the popular Riverview Park Estate, conveniently located close to shops and Riverview Junior School.
The ground floor of the property features a large open plan lounge/diner, kitchen and lean to which leads out to the rear garden.
The first floors offer three good sized bedrooms and a bathroom.
Externally the home benefits corner rear garden as well as a garage and driveway parking both to rear.
Being on a corner plot, the property offers the potential to extend to side and rear, subject to relevant permissions and council approval.
Within walking distance to both Riverview Primary and Infants Schools and Thames View Secondary, as well as just a short bus ride to Gravesend Grammar and St Johns schools makes Marling Way a fantastic family location. As for amenities, Riverview Park offers a variety of good local shops, Tesco Express, chemist, doctors, dentist, hair salon, takeaways, and a local pub.
For those who commute there is a great commuter coach services as well as a regular bus service into Gravesend town centre giving access to Gravesend Mainline Station offering a high speed service to St Pancras London in approx. 25 minutes as well as the Medway Towns and Kent Coast. For those who prefer to drive, the A2 M2 M20 M25 Motorway links are easily accessible.
Entrance porch
hallway
Lounge/diner: 22'9 x 11'11
kitchen: 8'10 x 7'10
lean to: 16'4 x 6'6
landing:
Bedroom: 13'2 x 10'2
bedroom: 11'4 x 9'8
bedroom: 8'11 x 6'8
bathroom: 6'9 x 5'7
Rear and side garden
driveway parking to rear
Garage to rear
Property info
For more information about this property, please contact
M & M Estate & Letting Agent, DA12 on +44 1474 527837 * (local rate)
Disclaimer
Property descriptions and related information displayed on this page, with the exclusion of Running Costs data, are marketing materials provided by M & M Estate & Letting Agent, and do not constitute property particulars. Please contact M & M Estate & Letting Agent for full details and further information. The Running Costs data displayed on this page are provided by PrimeLocation to give an indication of potential running costs based on various data sources. PrimeLocation does not warrant or accept any responsibility for the accuracy or completeness of the property descriptions, related information or Running Costs data provided here.





























.png)

