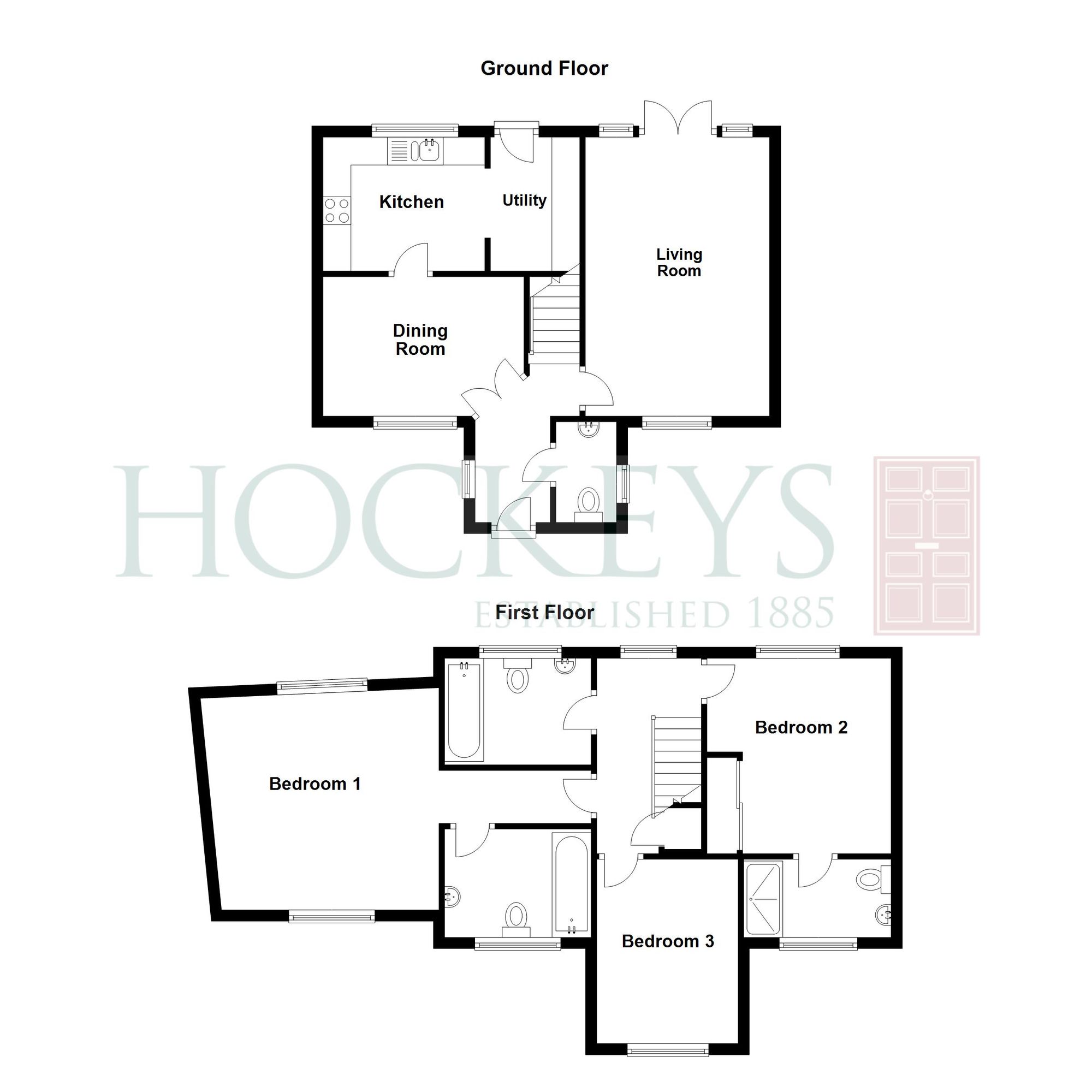Semi-detached house for sale in Reach Road, Burwell CB25
* Calls to this number will be recorded for quality, compliance and training purposes.
Property features
- Beautifully presented throughout
- Three bedrooms
- Three bathrooms
- Garage and carport
- Popular, well served village
- Good access into Cambridge
- Utility & W.C
- Close to local amenities
- EPC - C/71
Property description
A modern and well-presented three bedroom property occupying a desirable non-estate location. On the ground floor from the entrance hall is a bright and spacious living room, separate dining room, kitchen and utility. Upstairs are three good sized bedrooms and the family bathroom, bedrooms one and two both benefitting from ensuite. There is off road parking at the front of the property leading to a single garage.
Location:
Burwell is a highly sought after village located approximately 11 miles from the university city of Cambridge and 5 miles from the historic horse racing town of Newmarket with regular bus service to both. There is convenient access to the A14 which interconnects to the M11 motorway to London and the A11 to the east. For commuters there is a branch line connection from Newmarket to Cambridge and Ipswich. Cambridge and Whittlesford Parkway offer direct rail lines into London, with Cambridge North Station and the fastest trains taking under one hour.
Village Information:
Steeped in history, Burwell has a beautiful, Grade i-listed parish church in the High Street and museum showing life through the centuries on the edge of the Cambridgeshire fens.There is a strong sense of community, with local magazine ‘Clunch’ detailing village news and upcoming events (inc. Independent food truck visits, cider festivals etc). The village recreational ground has a large playing field, tennis courts, children’s play equipment and skate park with a paved walkway around the edge and numerous gym equipment for gym bods to enjoy. The Burwell Community Sports Centre offers a range of recreational activities such as badminton, table-tennis, gymnastics and yoga.
Education at primary level is available at Burwell Village College Primary School, there are also pre-school nurseries available to choose from. Burwell lies within the catchment for both Bottisham Village College and Soham Village College secondary schools, rated Outstanding and Good respectively by Ofsted.
Residents are spoilt for choice for picturesque routes to enjoy, with riverside walks along the Burwell Lode out towards Reach and Wicken fen, Spring Close, Priory Wood and Devils Dyke to name a few. Just a short drive away is Anglesey Abbey National Trust, which is also within cycling range along the Lodes Way cycle route from Burwell.
Facilities:
One of the best served villages in Cambridgeshire with an extensive range of facilities for the whole community. Boasting three convenience stores, three public houses (The Fox, Five Bells and The Anchor) offering excellent dining options and takeaway, bakery, butchers (Hurrell’s), post office, doctors surgery, pharmacy, dentist, opticians, hairdressers and barber shop, estate agents, haberdashery, petrol station and delightful artisan coffee shop (Elk).
EPC Rating: C
Entrance Hall
Door to the front and double glazed window to the side. Double doors leading through into the dining room, doors into the living room and cloakroom. Stairs rising to the first floor and double radiator.
Cloakroom
Frosted double glazed window to the side, low level W.C, pedestal wash hand basin and radiator.
Dining Room (3.6m x 2.6m)
Double glazed window to the front, radiator, open through into the kitchen.
Kitchen (2.9m x 2.2m)
Double glazed window to the rear, open through into the utility. Range of wall and base mounted units and drawers with worksurfaces over, one and a half sink and draining board with mixer tap over, electric oven and gas hob, space and plumbing for dishwasher and tiled flooring. Concealed wall mounted boiler.
Utility Room (2.4m x 1.6m)
Part double glazed door at the rear, range of wall and base mounted units and drawers with worksurfaces over, space and plumbing for washing machine, space for tumble dryer and tiled flooring.
Living Room (5.0m x 3.3m)
Bright dual aspect room with double glazed window to the front and double glazed French doors at the rear, two radiators and electric fireplace.
Landing
Double glazed window at the rear, doors leading to all bedrooms and bathroom, loft access and airing cupboard.
Bedroom One (4.1m x 3.9m)
Dual aspect room with double glazed windows at the front and rear, two radiators, loft access and door leading into the ensuite.
Ensuite
Frosted double glazed window to the front, panelled bath with mixer tap and shower attachment over, low level W.C, pedestal wash hand basin with mixer tap over, radiator and tiled flooring.
Bedroom Two (3.5m x 3.3m)
Double glazed window at the rear, double radiator, fitted double wardrobe and door into the ensuite.
Ensuite
Frosted double glazed window to the front, one and a half tiled shower cubicle, low level W.C, pedestal wash hand basin with mixer tap over, double radiator and tiled flooring.
Bedroom Three (3.1m x 2.6m)
Double glazed window to the front and radiator.
Bathroom
Frosted double glazed window at the rear, panelled bath with mixer and shower attachment over, low level W.C, pedestal wash hand basin with mixer tap over and radiator.
Parking - Garage
Parking - Off Street
Parking - Car Port
For more information about this property, please contact
Hockeys Newmarket, CB8 on +44 1638 318496 * (local rate)
Disclaimer
Property descriptions and related information displayed on this page, with the exclusion of Running Costs data, are marketing materials provided by Hockeys Newmarket, and do not constitute property particulars. Please contact Hockeys Newmarket for full details and further information. The Running Costs data displayed on this page are provided by PrimeLocation to give an indication of potential running costs based on various data sources. PrimeLocation does not warrant or accept any responsibility for the accuracy or completeness of the property descriptions, related information or Running Costs data provided here.


























.png)