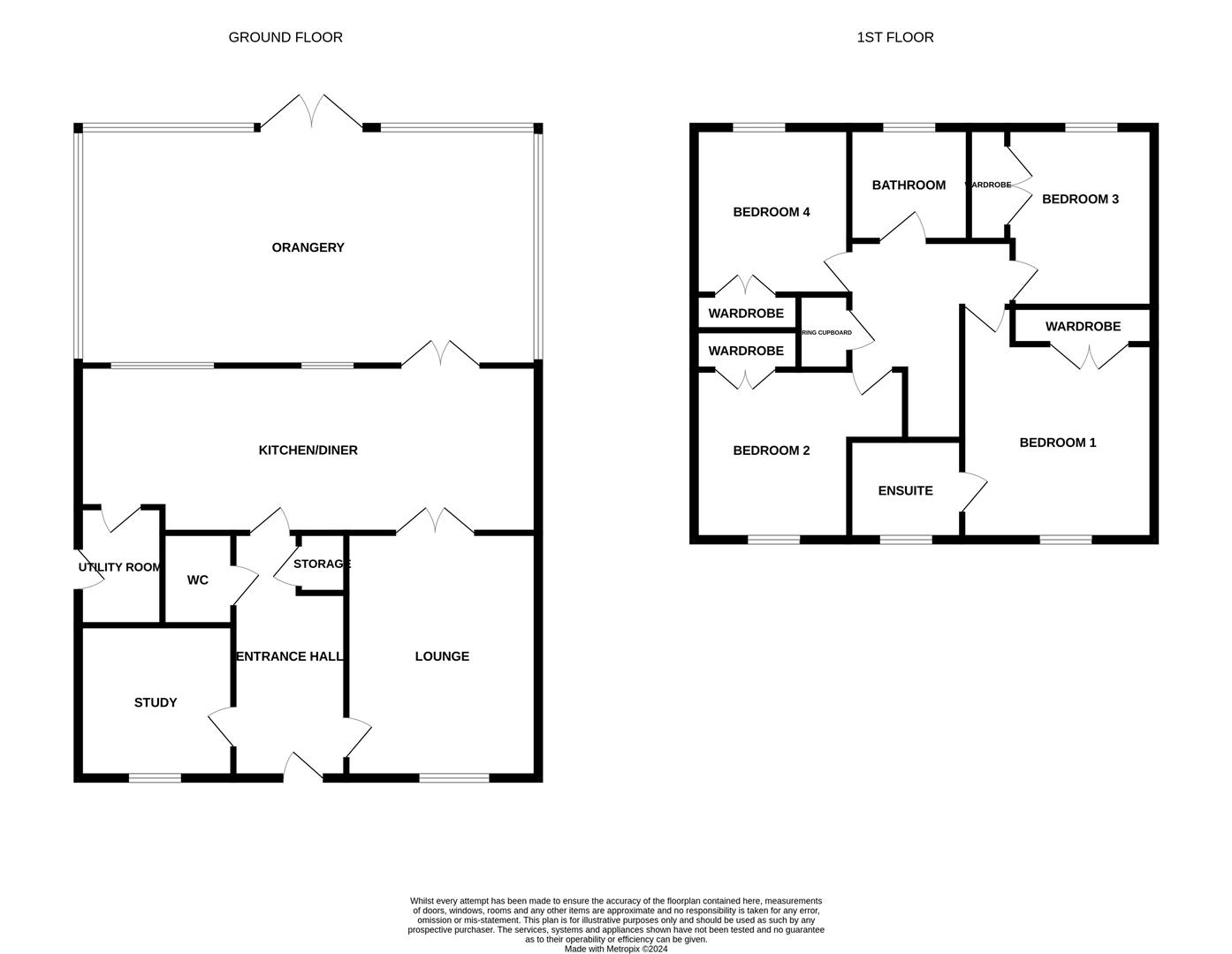Detached house for sale in Avocet Rise, Sprowston, Norwich NR7
* Calls to this number will be recorded for quality, compliance and training purposes.
Property features
- Beautiful detached house
- Enviable location
- Large open plan kitchen/diner
- Utility room
- Four bedrooms
- Ensuite
- 31ft orangery
- Wrap around garden
- Double garage
- Close to many local amenities
Property description
**beautiful detached hopkins home, in A discreet enviable location, with large luxury orangery** Gilson Bailey proudly presents this exceptional four bedroom detached house situated on a generous size plot off A private driveway in the highly sought after suburb of Sprowston. Upon entering, you are greeted by an entrance hall leading to a spacious lounge, a study ideal for remote working with fiber optics and a large open-plan kitchen/dining room. The impressive 471 sq ft of living space orangery, is perfect for dining, entertaining, and features double doors opening onto the garden. Additionally, there is a utility room and WC on the ground floor. Upstairs, you will find four bedrooms and a bathroom off the landing, with the master bedroom benefiting from an en-suite shower room. The property boasts a low-maintenance garden to the front, and a wrap-around rear garden with a raised bed garden and patio areas for outdoor seating. Furthermore, the house includes a garage with secure parking and additional driveway space. Additional features such as double glazing, gas heating, CCTV, burglar alarm and a B EPC rating ensure comfort and security. An internal viewing is highly recommended to appreciate the exceptional lifestyle offered by this stunning Hopkins home in a discreet and enviable location.
Location
Sprowston lies to the north-east of Norwich and offers a good selection of amenities to include schooling for all ages (including a short stroll to a sought after primary school) local doctors surgery, popular shops, Lidl and Tesco supermarkets are approximately a 4 min drive, as well as easy access to pubs and restaurants. There is excellent public transport links to and from the City centre including the Sprowston Park & Ride service. There is also ease of access to the Norwich Ring Road, ndr, Norfolk Broads and Norfolk coast.
Accommodation Comprises
Entrance Hall
Spacious entrance, radiator, stairs to the first floor with cupboard under plus doors to all rooms.
Study (2.97 x 2.95 (9'8" x 9'8"))
Fitted carpet, radiator and a double-glazed window to the front.
Lounge (4.7 x 3.71 (15'5" x 12'2"))
A good-sized family room with fitted carpet, a feature fireplace, dual aspect double glazed windows, radiator and double doors opening to the kitchen/diner.
Wc
Comprising a low-level WC, hand wash basin and a radiator.
Kitchen/Diner (8.94 x 3.32 (29'3" x 10'10"))
Situated at the rear of the property with space for dining, fitted with a range of wall and base units with worktops over, fitted range cooker, spaces for a washing machine and fridge-freezer, sink and drainer, door to the utility room, tiled flooring, radiator, two double glazed windows to the rear and double-glazed French doors to the orangery.
Utility Room
With a door to the side aspect, space for washing machine, fitted with a range of wall and base units, and wall mounted gas boiler.
Orangery (9.55 x 4.57 (31'3" x 14'11"))
Enjoying views over the garden with wood laminate flooring, LED spotlight all around, sky light measuring almost the full length for added natural lighting and triple aspect double glazed windows with two sets of French doors to the garden.
First Floor Landing
Fitted carpet, a radiator, built-in airing cupboard and doors to all rooms.
Bedroom One (3.71 x 3.66 (12'2" x 12'0"))
Double bedroom with fitted carpet, a radiator, door to the ensuite and a double-glazed window to the front.
En Suite
Comprising a low-level WC, hand wash basin and a walk-in shower cubicle plus tiled splashbacks, a radiator, fitted carpet and a double-glazed window to the front.
Bedroom Two (3.33 x 3.25 (10'11" x 10'7"))
Double bedroom with fitted carpet, a radiator, built-in wardrobe and a double-glazed window to the front.
Bedroom Three (3.56 x 2.77 (11'8" x 9'1"))
Double bedroom with fitted carpet, a radiator, built-in wardrobe and a double-glazed window to the rear.
Bedroom Four (3.2 x 2.82 (10'5" x 9'3"))
Double bedroom with fitted carpet, a radiator, built-in wardrobe and a double-glazed window to the rear.
Bathroom
The family bathroom comprises a low-level WC, hand wash basin, walk-in shower cubicle and a panelled bath, plus a radiator, fitted carpet, partly tiled walls and a double-glazed window to the rear.
Exterior
The property sits within a large corner plot, fronted by a low maintenance garden with hedges and shrubbery overlooking a communal lawn area. Round to the rear is a wrap-around garden, mainly laid to lawn with patio areas to enjoy al fresco eating . You can also access the garage from via a personal door and gate.
Local Authority
Broadland District Council - Tax Band E
Tenure
Freehold
Utilities
Ultra Fast Broadband fiber optics available.
Mains gas, water and electric.
Property info
89Avocetrisesprowstonnr78EU-High.Jpg View original

For more information about this property, please contact
Gilson Bailey & Partners, NR1 on +44 1603 963892 * (local rate)
Disclaimer
Property descriptions and related information displayed on this page, with the exclusion of Running Costs data, are marketing materials provided by Gilson Bailey & Partners, and do not constitute property particulars. Please contact Gilson Bailey & Partners for full details and further information. The Running Costs data displayed on this page are provided by PrimeLocation to give an indication of potential running costs based on various data sources. PrimeLocation does not warrant or accept any responsibility for the accuracy or completeness of the property descriptions, related information or Running Costs data provided here.






























































.png)

