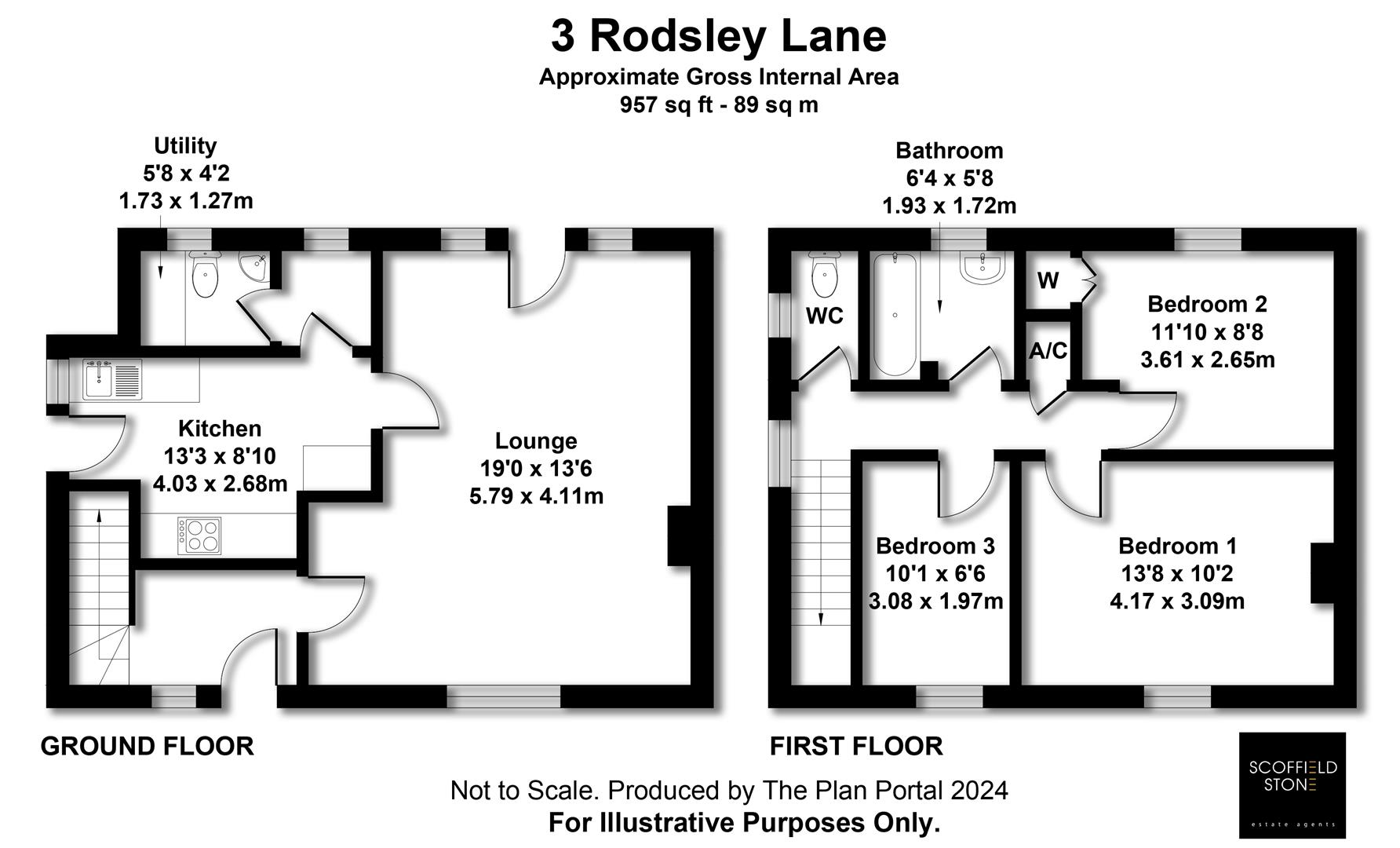End terrace house for sale in Rodsley Lane, Yeaveley, Ashbourne DE6
* Calls to this number will be recorded for quality, compliance and training purposes.
Property features
- Selling chain free
- Three bedrooms
- Countryside views
- Generous front & rear gardens
- Original features
- Double glazing throughout
- General updating required
- Potential for extension stlpp
Property description
Scoffield Stone are pleased to bring for sale located in a tranquil village setting surrounded by green spaces and countryside, this charming three bedroom end of terrace property. The house is in good condition and offers a delightful mix of comfort and characterful features.
Summary Description
As you enter the property, you are greeted by a reception room that overlooks the garden and features an inviting open fire, perfect for cosy evenings. The ground floor also includes a well-equipped kitchen with original quarry tiles and a Rayburn stove. Additionally, there is a guest toilet within the utility room for added convenience.
Upstairs, the property boasts three bedrooms. Bedroom one is a spacious double bedroom providing ample space for relaxation, while the second bedroom offers built-in wardrobes and stunning views over fields. The third bedroom is perfect as a single bedroom or home office.
Completing the accommodation is a bathroom with a separate toilet and a bath with an electric shower over. The property also benefits from a generous front and rear garden, double glazing throughout, and unique features such as a fireplace and beautiful views.
With its appealing features and peaceful location, this property is ideal for some upgrades and extension subject to local planning permissions. A great property for families and couples seeking a comfortable home with a touch of countryside charm.
Hallway
Having an uPVC door and double-glazed window, stairs leading to the first floor and a door off to;
Lounge Diner (4.11m max x 5.79m (13'5" max x 18'11"))
Spacious room with an original open fireplace double glazed window to the front aspect, uPVC double glazed patio door and windows to the rear garden and door off to;
Kitchen (2.68m min x 4.03m (8'9" min x 13'2"))
Fitted with wall and base units housing a stainless-steel sink and drainer, electric oven and hob. The original solid fuel Rayburn heats the water as well as an usable cooker. Access to the side with an uPVC double glazed window and door.
Vestibule (0.86m x 1.28m (2'9" x 4'2" ))
Rear vestibule with door off to;
Utility/Wc (1.73m x 1.27m (5'8" x 4'1"))
Plumbing for washing machine, wall cupboard and work surface, low level WC, corner wash basin, obscured upvc double glazed window.
Landing
Loft access, uPVC double glazed window to the side aspect, airing cupboard and doors off to;
Separate Toilet
Fitted with a white low-level WC and UPVC double glazed window to the side aspect.
Bathroom (1.93m x 1.72m (6'3" x 5'7"))
Fitted with the original bath and sink with an electric shower over and obscured uPVC double glazed window to the rear aspect.
Bedroom One (4.17m max x 3.09m (13'8" max x 10'1"))
Having an original fireplace and uPVC double glazed window to the front aspect.
Bedroom Two (2.65m x 3.61m plus wardrobe (8'8" x 11'10" plus w)
With a built-in wardrobe and uPVC double glazed window to the rear aspect overlooking views.
Bedroom Three (1.97m x 3.08m (6'5" x 10'1"))
Having an over stairs cupboard and uPVC double glazed window to the front aspect.
Outside Front
Mainly lawned with established borders and a slabbed pathway to the front and rear.
Outside Rear
Beautifully maintained being tiered with individual planting areas, patio and slab pathway to the rear with two ponds, established plantings, wooden shed and timber and hedge boundaries.
Material Information
Council Tax Band: B
Consumer Protection: There are no declared consumer protection issues for this property.
Mobility: There are no mobility improvements for this property.
Air Quality: Get air quality data for this address here:
What3Words Location:
Disclaimer
These particulars, whilst believed to be accurate are set out as a general outline only for guidance and do not constitute any part of an offer or contract. Floor plans are not drawn to scale and room dimensions are subject to a +/- 50mm (2") tolerance and are based on the maximum dimensions in each room. Intending purchasers should not rely on them as statements of representation of fact but must satisfy themselves by inspection or otherwise as to their accuracy. No person in this firm’s employment has the authority to make or give any representation or warranty in respect of the property.
Property info
For more information about this property, please contact
Scoffield Stone Ltd, DE65 on +44 1283 328504 * (local rate)
Disclaimer
Property descriptions and related information displayed on this page, with the exclusion of Running Costs data, are marketing materials provided by Scoffield Stone Ltd, and do not constitute property particulars. Please contact Scoffield Stone Ltd for full details and further information. The Running Costs data displayed on this page are provided by PrimeLocation to give an indication of potential running costs based on various data sources. PrimeLocation does not warrant or accept any responsibility for the accuracy or completeness of the property descriptions, related information or Running Costs data provided here.































.png)
