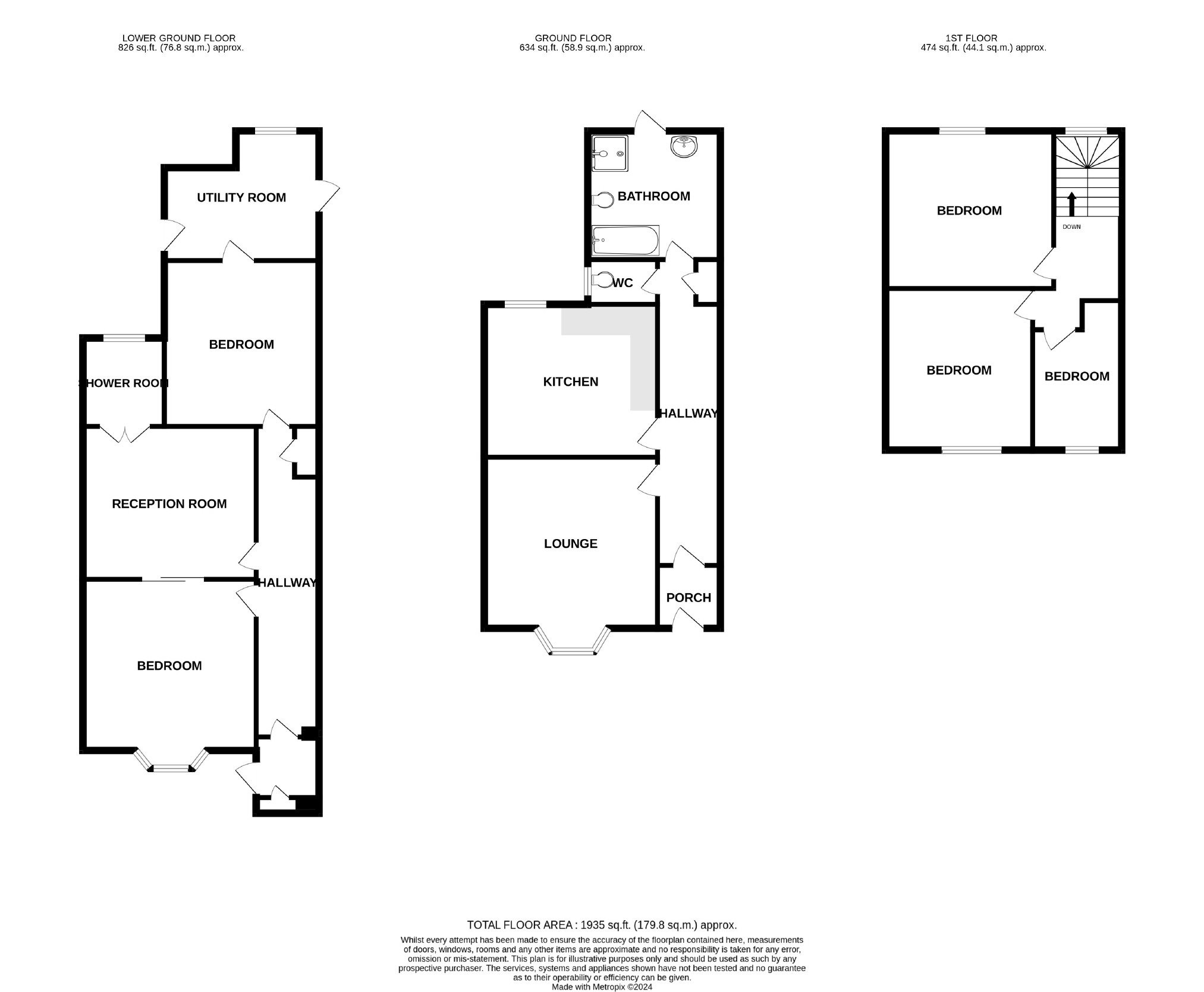Terraced house for sale in Northdown Road, Margate, Kent CT9
* Calls to this number will be recorded for quality, compliance and training purposes.
Property features
- Period Property
- Over Three Floors
- Council Tax Band: B
- Five Bedrooms
- Two Bathrooms
- South Facing Garden
- Close to Local Amenities
- Versatile Living Accommodation
- EPC Rating: D
- Freehold
Property description
Nestled in the heart of Cliftonville's bustling High Street, this enchanting Victorian terrace home is arranged over three floors and boasts an impressive array of living spaces designed to accommodate both the demands of family life and the allure of hospitality.
The property presents an ideal opportunity for those looking to explore income possibilities with the lower ground floor level providing potential to be used as a self-contained flat or holiday let (subject to all the necessary planning consents).
Internally the property comprises, hallway, lounge, kitchen, cloakroom and bathroom on the ground floor. To the lower ground, you will find a reception room, two bedroom and a utility room. Whilst on the first floor there are three bedrooms.
To the rear of the property, there is a good size south-facing garden. There is potential to create off street parking subject to the necessary planning. The vendors have advised us that road to the rear of the property provides on street parking.
Situated just a short walk from the picturesque seafront and Margate's Old Town, the property's location could not be more ideal. Residents will enjoy immediate access to local amenities, including boutique shops, cafés, and restaurants, all while being nestled within a community that retains its coastal charm.
To arrange your viewing, please call Cooke & Co today on
Entrance
Steps leading to. Upvc glazed door into.
Porch (4'9 x 4'5 (1.45m x 1.35m))
Further wooden and glazed door into
Hallway
Radiator. Stairs leading to first floor. Stairs leading to lower ground floor. Built in storage cupboard. Doors to
Lounge (13'9 x 13'7 (4.19m x 4.14m))
Double glazed bay window to front. Radiator. Power points.
Kitchen (12'1 x 13'3 (3.68m x 4.04m))
Matching wall and base units with complementary work surface. Stainless steel sink unit with drainer and mixer tap. Splash back tiles. Integrated oven and hob with extractor fan over. Space for dishwasher. Space for fridge/freezer. Wall mounted combination boiler. Power points. Double glazed window to rear. Radiator.
Cloakroom (5'2 x 3'4 (1.57m x 1.02m))
Low level WC. Double glazed frosted window to side. Radiator.
Bathroom (10'5 x 10'1 (3.18m x 3.07m))
Panelled bath. Low level WC. Was hand basin. Shower cubical (no shower). Partially tiled. Double glazed door to rear leading to garden.
Lower Ground Floor
The lower ground floor can be access internally and externally from the front of the property.
Porch
Wall mounted gas and electric meters. Wooden glazed door into.
Hallway
Built in cupboard. Under stairs storage. Doors to.
Bedroom (14'8 x14'4 (4.47m x4.37m))
Double glazed bay window to front. Radiator . Power points. Double sliding doors to
Reception Room (13'2 x 11'8 (4.01m x 3.56m))
Radiator. Power points. Doors to
Shower Room (7' x 6'6 (2.13m x 1.98m))
Low level WC. Wash hand basin. Radiator. Shower cubical with electric shower over.
Double glazed frosted windows to rear.
Bedroom (14’3 x 10’6)
Double glazed window to side. Radiator. Power points. Door to
Utility Room (12’1 x 10’3)
Double glazed windows to rear and side. Power points. Plumbing for washing machine. Butcher sink. Door to side leading to garden.
First Floor Landing
Double glazed window to rear. Access to loft. Doors to
Bedroom (12'2 x 12' (3.71m x 3.66m))
Double glazed window to front. Radiator. Power points.
Bedroom (8'8 x 6'6 (2.64m x 1.98m))
Double glazed window to front. Radiator. Power points.
Bedroom (13'4 x 12'6 (4.06m x 3.81m))
Double glazed window. Radiator. Power points.
Garden
Sound facing. Accessible from the ground and lower ground floor. Rear access. Potential for off street parking subject to planning.
Property info
For more information about this property, please contact
Cooke & Co, CT9 on +44 1843 606179 * (local rate)
Disclaimer
Property descriptions and related information displayed on this page, with the exclusion of Running Costs data, are marketing materials provided by Cooke & Co, and do not constitute property particulars. Please contact Cooke & Co for full details and further information. The Running Costs data displayed on this page are provided by PrimeLocation to give an indication of potential running costs based on various data sources. PrimeLocation does not warrant or accept any responsibility for the accuracy or completeness of the property descriptions, related information or Running Costs data provided here.






























.png)

