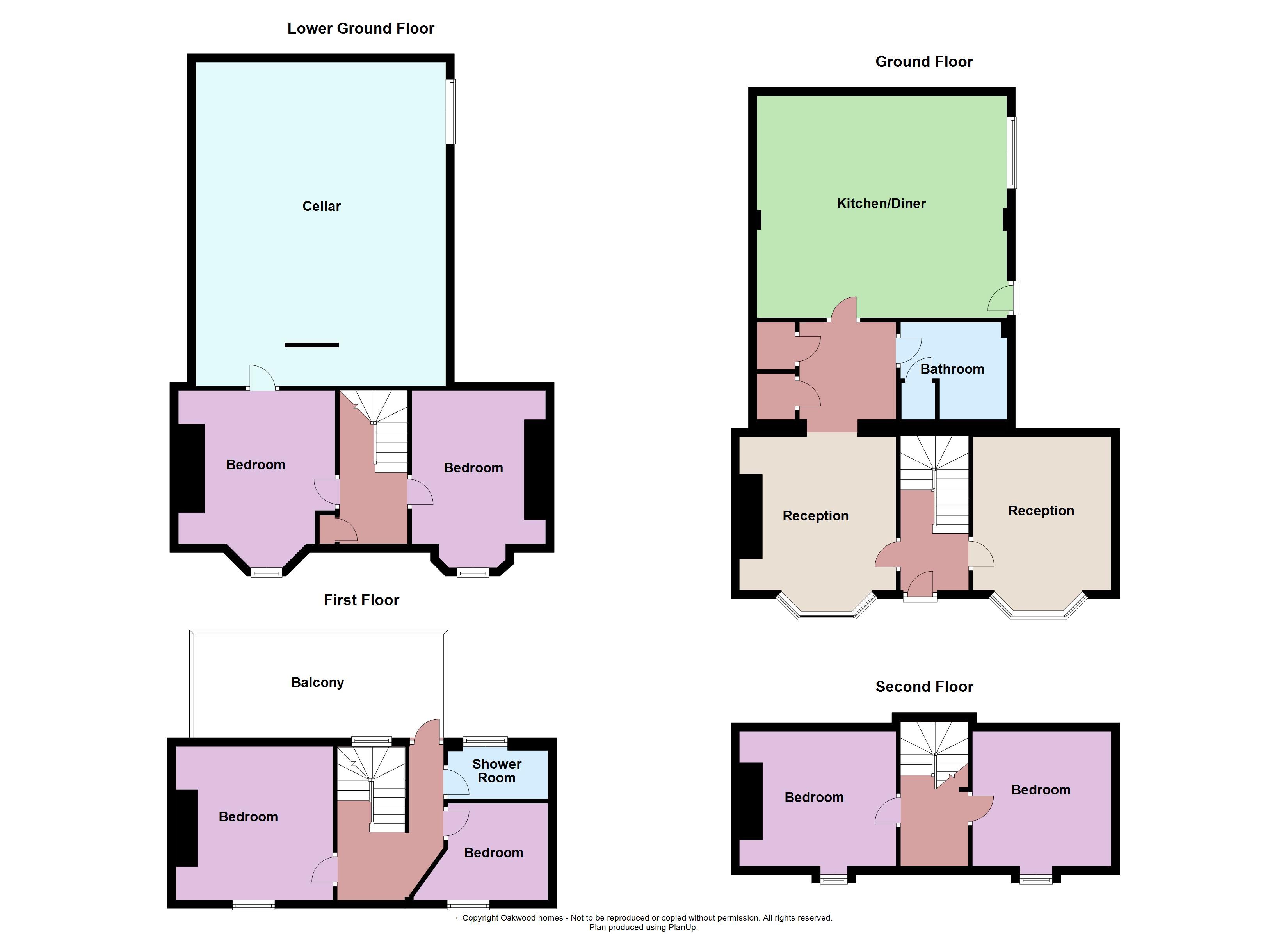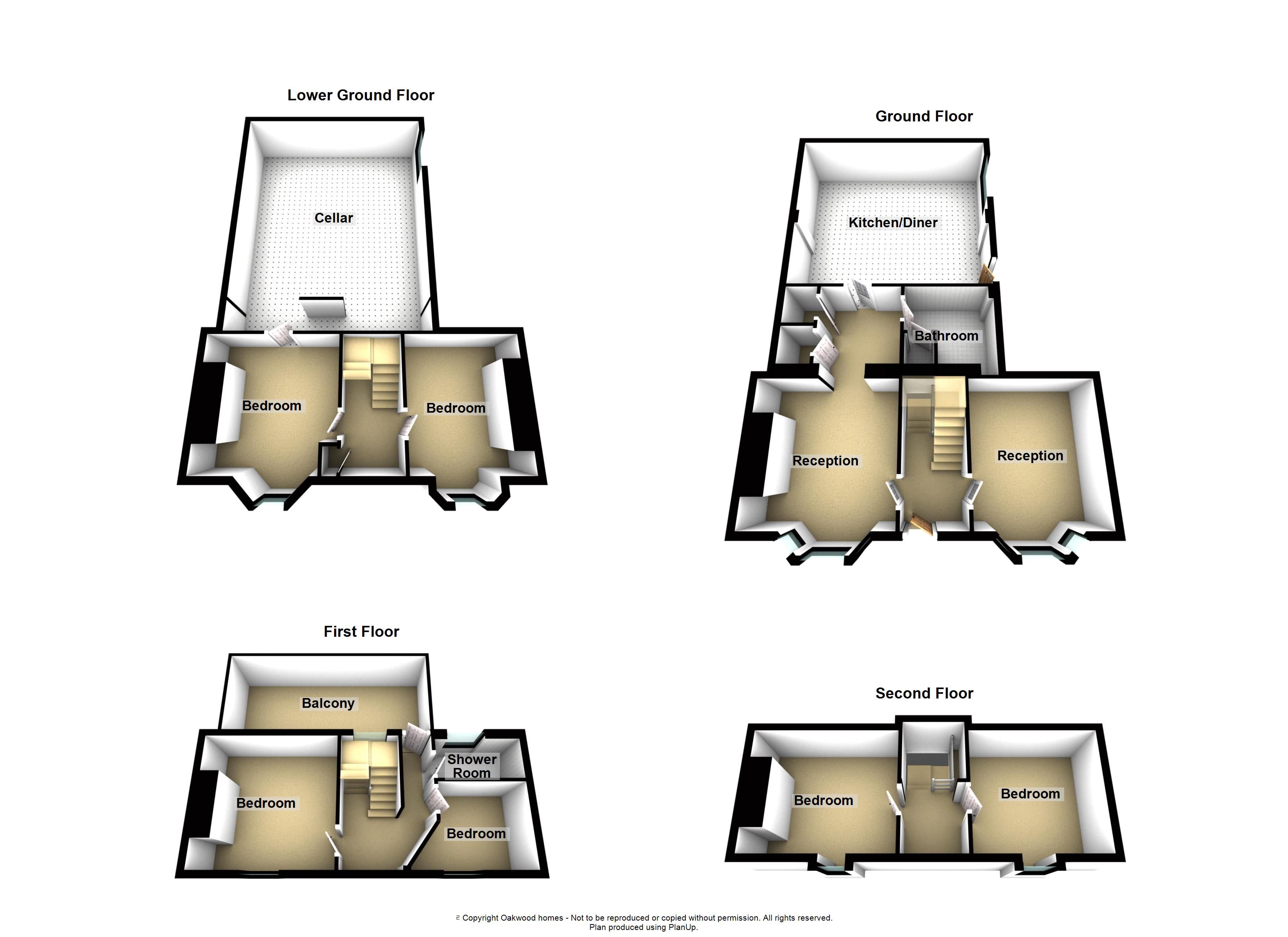Detached house for sale in Portland Court, Ramsgate CT11
* Calls to this number will be recorded for quality, compliance and training purposes.
Property features
- 4/6 bedroom detached house
- Newly converted
- Accommodation over 4 floors
- Courtyard garden & roof terrace
- Town centre location
- No chain
Property description
Plenty of space for all the family! This detached house at Portland Court, just off King Street in Ramsgate is a new conversion of a former warehouse and is now a large detached house with accommodation over 4 floors. The space can be highly flexible according to your needs! The staircase runs up the middle of the house with rooms off each side on each floor. On the ground floor are two reception rooms, one of which leads on to a large storage area and separate bathroom, opening out to a very large kitchen diner with doors to the side courtyard garden. On the first floor are two double bedrooms and a shower room, and there is a large roof terrace with artificial grass to the rear on this floor. On the top floor are a further two eaves bedrooms. On the lower ground floor are two bedrooms, and from one you can access the extremely large 'cellar' area, which could be converted and used for a variety of needs, for example a cinema room, gym or office space, or a studio. The property is available chain free so call to arrange your viewing!
Entrance hallway
lower ground floor
Bedroom 15'5" (4.70m) x 8'6" (2.59m)
Bedroom 15'0" (4.57m) x 19'3" (5.87m)
'Cellar' space 21'0" (6.40m) x 19'0" (5.79m)
Ground floor
Reception 1 14'5" (4.39m) x 12'3" (3.73m)
Bathroom
Kitchen/diner 19'1" (5.82m) x 17'2" (5.23m)
Reception 2 14'3" (4.34m) x 10'9" (3.28m)
First floor
Bedroom 12'4" (3.76m) x 12'1" (3.68m)
Bedroom 7'9" (2.36m) x 7'9" (2.36m)
Shower room
Roof terrace
Second floor
Bedroom 11'6" (3.51m) x 11'1" (3.38m)
Bedroom 11'6" (3.51m) x 11'1" (3.38m)
N.B The property is currently not registered for Council Tax but the last known band was D
Property info
For more information about this property, please contact
Oakwood Homes, CT11 on +44 1843 306701 * (local rate)
Disclaimer
Property descriptions and related information displayed on this page, with the exclusion of Running Costs data, are marketing materials provided by Oakwood Homes, and do not constitute property particulars. Please contact Oakwood Homes for full details and further information. The Running Costs data displayed on this page are provided by PrimeLocation to give an indication of potential running costs based on various data sources. PrimeLocation does not warrant or accept any responsibility for the accuracy or completeness of the property descriptions, related information or Running Costs data provided here.




































.png)
