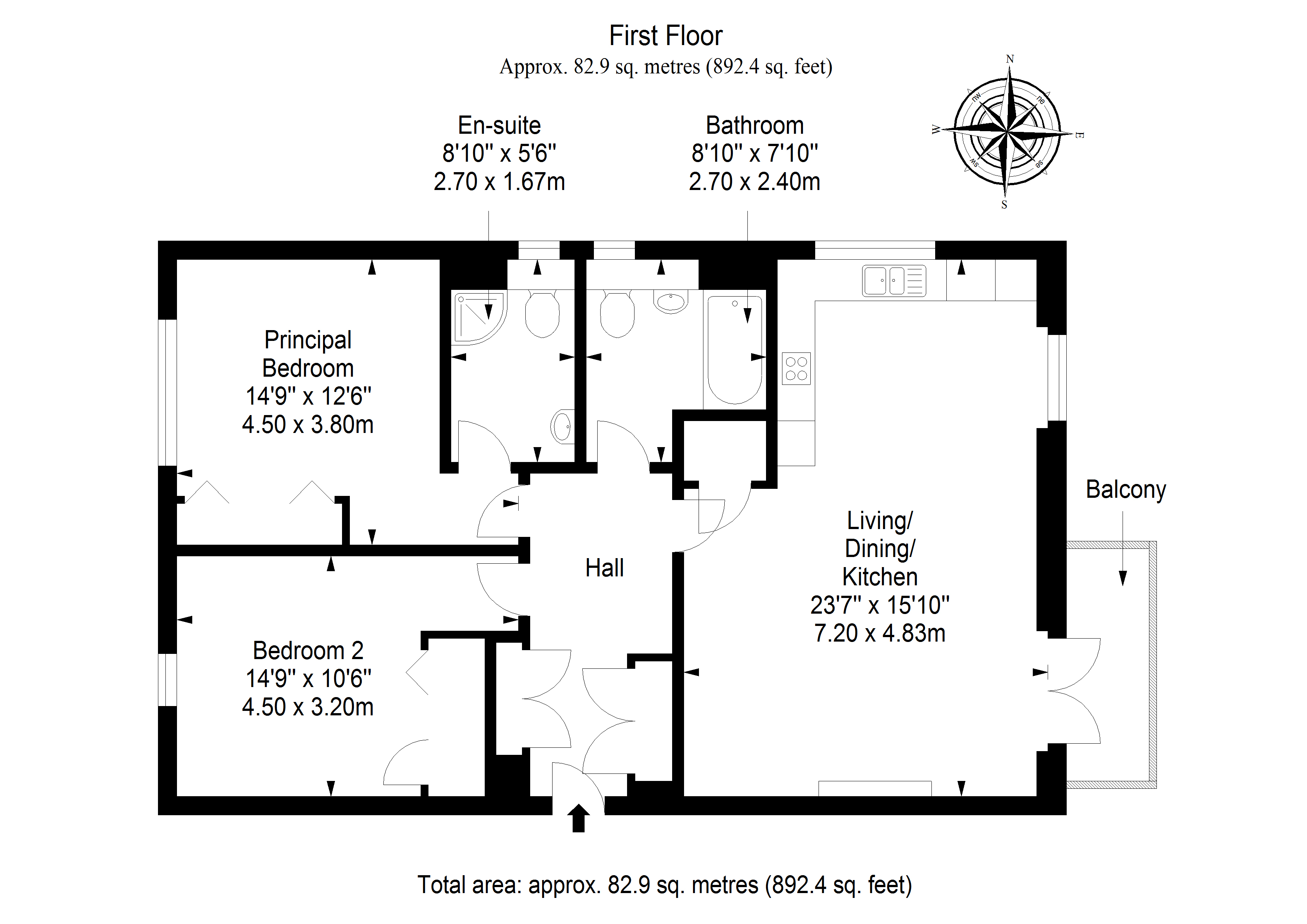Flat for sale in 1/4 Wintour Lane, Currie, Edinburgh EH14
* Calls to this number will be recorded for quality, compliance and training purposes.
Property description
Under Offer
An exceptional two-bedroom first-floor apartment finished to impeccable standards and set within a highly soughtafter Cala Homes development, located beside the Water of Leith near the countryside in the charming village of Currie.
Situated in the picturesque village of Currie, this stylish two bedroom first-floor apartment forms part of an exclusive riverside development by Cala Homes. It is finished to impressive standards, and provides buyers with an attractive blank canvas of décor, as well as modern fixtures and fittings. It includes an on-trend kitchen and two bathrooms, and benefits from a sociable open-plan reception area. Plus, the apartment has a private balcony, allocated parking, and access to well-kept communal gardens. The high-quality home will certainly prove extremely popular with professionals, couples, and small families alike – especially with its desirable location. It is close to local amenities, including a supermarket, petrol station, and two pubs, as well as schools and transport links for a swift commute into the city centre.
With its idyllic riverside setting, the development is peaceful and inviting, offering a scenic environment that is popular with a wide demographic. Inside, the apartment is reached via a secure telephoneentry system and a shared stairwell, the front door opening to a central hall with two double-door cloak cupboards. Defined by white walls and a wood-inspired floor, the hall instantly sets the interior standards.
The open-plan reception area spans the entire depth of the property, providing spacious dimensions for comfy lounge furniture and a table and chairs. It continues the hall’s appealing neutral backdrop and flooring, which adds to the airy ambience of the room. A media wall, framing the living area, is also fitted with a wall-mounted electric fireplace with a realistic living flame. The entire room is also bathed in a flood of natural light from dual-aspect windows and it has French doors that extend the space out onto a private, sheltered balcony with an east-facing aspect – perfect for admiring a beautiful sunrise.
The kitchen is neatly arranged in an L-shape to the rear of the room. It has an on-trend modern design, fitted with generous cabinet storage in white and with wood-inspired worktops. The fashionable look is further enhanced by ambient plinth lighting and integrated appliances that create those desirable sleek lines and a smooth finish (raised oven, gas hob, fridge/freezer, and dishwasher). A living room cupboard has plumbing for a washing machine.
Set side by side, the two spacious bedrooms both have peaceful west-facing aspects and riverside views. Both rooms feature understated décor and soft carpets for maximum comfort; plus, they have the convenience of built-in wardrobes, allowing greater floorspace for alternative furnishings. The principal bedroom also has the added luxury of an en-suite shower room. Importantly, the two rooms foster a relaxed and calming ambience for a peaceful night’s sleep.
The family bathroom and principal’s en-suite shower room both have matching designs, incorporating neutral decoration and premium tiling. The bathroom is comprised of a hidden-cistern toilet, a half-pedestal washbasin, a towel radiator, and a bath with a handheld shower. The en-suite has similar fixtures, but with an illuminated mirror and a step-in quadrant shower (instead of a bath).
Double-glazed windows and gas central heating ensure year-round comfort and efficiency.
The apartment has an allocated parking space, alongside visitor’s parking and access to a shared bike store. The development also offers landscaped communal garden grounds that are neatly kept. Furthermore, it provides unfettered access to the scenic countryside and Water of Leith walkway, which are both practically on the doorstep – perfect for idyllic walks and cycle rides.
Factor: The development is factored by Ross and Liddell for the approximate fee of £75/pcm, which includes the cleaning, lighting, and maintenance for all the communal areas, as well as block buildings insurance.
The region offers an enticing combination of rural charm and nearby city attractions. Surrounded by lush woodlands, and with rivers and reservoirs on your doorstep, the centre of Edinburgh, only six miles away, can be reached within a 30-minute commute. Currie and the neighbouring villages cater for all your daily needs with a post office, two mini supermarkets, independent retailers, restaurants, traditional pubs, cafés, banks, hairdressers, beauty salons and a library. The Balerno Farmers’ Market offers local and fresh produce once a month. The Gyle shopping centre and Hermiston Gate are just a short drive away, and offer an extensive range of High Street names and large supermarkets.
Currie has excellent educational facilities with with primary, secondary and independent options nearby. Plus, Heriot-Watt University is a
EPC rating: B
Viewing
Contact Watermans on
Property info
For more information about this property, please contact
Watermans, EH6 on +44 131 268 1696 * (local rate)
Disclaimer
Property descriptions and related information displayed on this page, with the exclusion of Running Costs data, are marketing materials provided by Watermans, and do not constitute property particulars. Please contact Watermans for full details and further information. The Running Costs data displayed on this page are provided by PrimeLocation to give an indication of potential running costs based on various data sources. PrimeLocation does not warrant or accept any responsibility for the accuracy or completeness of the property descriptions, related information or Running Costs data provided here.


































.png)