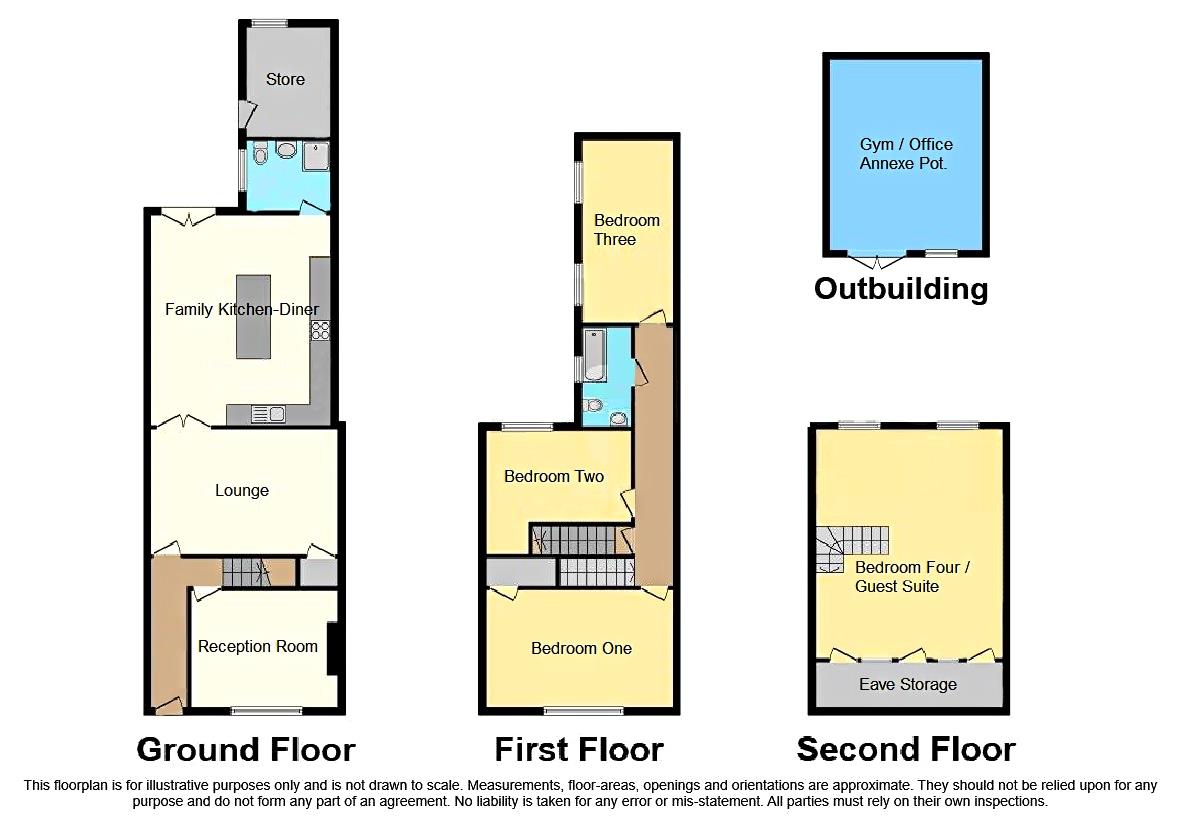Terraced house for sale in Gladstone Street, Peterborough PE1
* Calls to this number will be recorded for quality, compliance and training purposes.
Property features
- Double Storey Extended Property
- Huge Kitchen-Diner
- Two Reception Rooms Downstairs
- Four Double Bedrooms
- Dormer Loft Conversion
- Outbuilding - Gym / Office
- Annexe Potential
- Freehold
- Vibrant Community / Close to City Centre
- Upstair Bathroom and Downstair Shower
Property description
Well-presented Double Storey Extended freehold family home for sale in the heart of Peterborough.
A three storey mid-terrace traditional built home located within a vibrant community in one of Peterborough's most popular residential areas and close to the City Centre.
Much improved throughout this large four-bedroom property has a bespoke layout featuring a huge family kitchen-diner with granite worktops and soft close kitchen units, two large reception rooms, a downstair shower room, with a bathroom and three double bedrooms on the first floor and a huge guest suite located in the converted loft with dormer.
Outside the front of the property is very well maintained with a nice render and walled low maintenance garden.
To the rear of the property there is an externally access brick storage shed and at the very rear is a large single story brick-built structure with pitched roof that is used as a gym/office and has great annexe potential.
The entire property is decorated to a very good standard.
On road parking is available to the front of the property on a first served basis. Take advantage of the local cafe on your doorstep or take a short walk into the City itself. The bus and train station are also only a short journey away making its locality perfect for commuters.
This is rated Council Tax band A, which is a real bonus for the amount of internal space on offer here.
Please contact WISH2SELL to register and arrange your viewing.
Entrance Hall (4.27m x 0.91m (14' x 3'))
Front Reception Room (4.14m x 3.35m (13'7 x 11'0))
Main Lounge (5.26m x 3.56m (17'3 x 11'8))
Wooden floor, double doors through to Kitchen-Diner. Plus understairs storage cupboard.
Family Sized Kitchen-Diner (5.89m x 5.05m (19'4 x 16'7))
This is a proper 'I love to cook' kitchen with a huge amount of granite counter worktops and an island that offers plenty of workspace to rustle up culinary delights. Features a range cooker, space for American-styled fridge freezer, the cupboards and drawers are all soft close. And the dining space would easily accommodate an eight seating table and chairs. A velux window offers extra light with a double patio glazed doors leading out to the garden. Door also to the downstair shower room..
Shower Room (2.36m x 1.98m (7'9 x 6'6))
Fully tiled throughout with Glazed large shower tray with chrome shower fixtures, a hand-wash vanity unit and a toilet. Also features a modern combi boiler, extractor fan and mirrored wall unit.
First Floor
With doors to all three double bedrooms on this level and the bathroom. And a door to the second floor stair case.
Front Bedroom (Double) (5.23m x 3.30m (17'2 x 10'10))
Second Bedroom (Double) (4.09m x 2.64m plus alcove (13'5 x 8'8 plus alcove))
Third Bedroom (Double) (5.23m x 2.41m (17'2 x 7'11))
Bathroom
Guest Suite (Converted Loft & Dormer) (6.45m x 5.03m max one-side into eave (21'2 x 16'6)
Access via a proper staircase this giant of a room is very nicely decorated and currently features, double and single beds, eave storage with mix of both velux windows and standard double glazed windows.
Outbuilding (Gym, Office Or Annexe Pot.) (5.94m x 4.75m (19'6 x 15'7))
With both power and lighting this is a very nicely decorated space with laminate flooring, double glazed window and double patio doors. Further loft storage space also.
Property info
For more information about this property, please contact
Wish 2 Sell, PE7 on +44 1732 658817 * (local rate)
Disclaimer
Property descriptions and related information displayed on this page, with the exclusion of Running Costs data, are marketing materials provided by Wish 2 Sell, and do not constitute property particulars. Please contact Wish 2 Sell for full details and further information. The Running Costs data displayed on this page are provided by PrimeLocation to give an indication of potential running costs based on various data sources. PrimeLocation does not warrant or accept any responsibility for the accuracy or completeness of the property descriptions, related information or Running Costs data provided here.


























.png)

