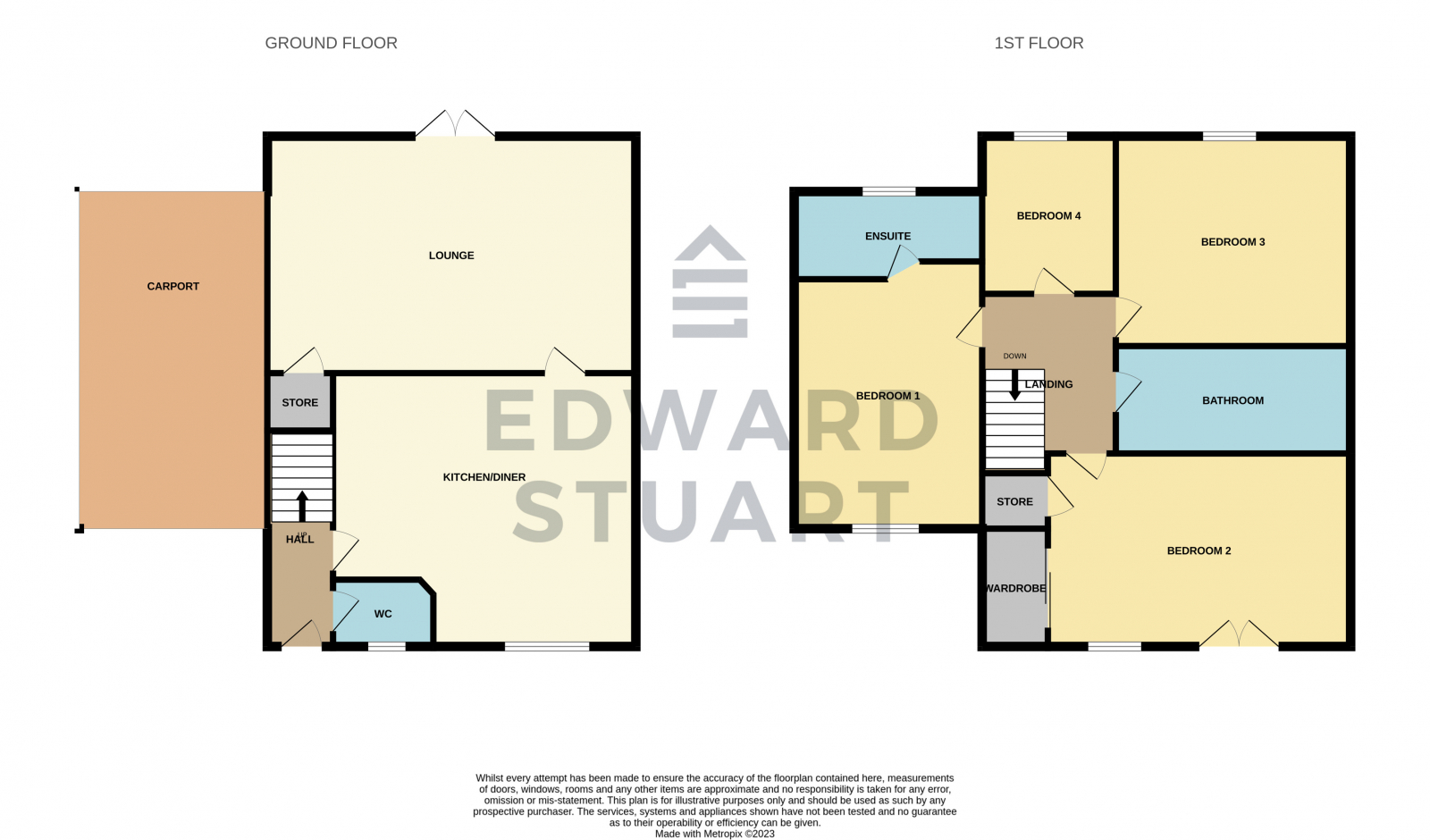Link-detached house for sale in Harper Crescent, Gunthorpe, Peterborough PE4
* Calls to this number will be recorded for quality, compliance and training purposes.
Property features
- 4 bedroom link detached house
- Walking distance to mano drive academy
- 3 double bedrooms
- WC, bathroom and ensuite
- Modern development near the A15 and A47
- Carport providing off road parking
- No chain
Property description
Modern, well presented 4 bedroom home with large rear garden and car port being sold with no chain
The property has been built by Keepmoat homes and has had 1 owner from new. The proeprty has and Entrance Hall with stairs to the first floor, WC, Kitchen/Diner and the Lounge with double doors leading to the extended patio.
The first floor has 4 bedrooms, bathroom and ensuite to bedroom 1
The front of the home looks over a green area with access to the car port which has gated leading to the rear garden with tap, extended patio, outside lights and electric point. The rear garden is mainly laid to lawn with a shed and enclosed by fences
Property additional info
Entrance Hall :
With stairs to the first floor and doors to all rooms
WC:
Fitted with WC, Wash hand basin and UPVC window to the front
Kitchen/Diner : 13' 5" x 11' 6" (4.09m x 3.51m)
Fitted base and wall units with wokrtops over and sink. Built in oven with hob and extractor fan. Space for appliances, Part tiled walls, sunken spotlights, radiator and UPVC window to the front
Lounge : 14' 8" x 11' 8" (4.47m x 3.56m)
With UPVC double doors to the rear, radiator and storage
First floor
Bedroom 1: 13' 3" x 8' 9" (4.04m x 2.67m)
With UPVC window to the front and radiator
Ensuite :
Fitted with WC, Wash hand basin and shower cubicle. Part tield walls and UPVC window to the rear
Bedroom 2: 11' 5" x 9' 7" (3.48m x 2.92m)
With UPVC juliet balcony and window to the front, radiator and storage
Bedroom 3: 9' 9" x 8' 4" (2.97m x 2.54m)
With UPVC window to the rear and radiator
Bedroom 4: 6' 8" x 5' 11" (2.03m x 1.80m)
With UPVC window to the rear and radiator
Bathroom :
Fitted with WC, Wash hand basin and bath with screen, taps, shower and part tield walls. Extractor fan and sunken spotlights
Outside :
There is a car port providing off road parking and front garden laid to decorative shingle. The rear garden is laid to lawn with an extended patio, lights, tap, electric point and shed
Property info
For more information about this property, please contact
Edward Stuart Estate Agents, PE1 on +44 1733 850726 * (local rate)
Disclaimer
Property descriptions and related information displayed on this page, with the exclusion of Running Costs data, are marketing materials provided by Edward Stuart Estate Agents, and do not constitute property particulars. Please contact Edward Stuart Estate Agents for full details and further information. The Running Costs data displayed on this page are provided by PrimeLocation to give an indication of potential running costs based on various data sources. PrimeLocation does not warrant or accept any responsibility for the accuracy or completeness of the property descriptions, related information or Running Costs data provided here.





























.png)
