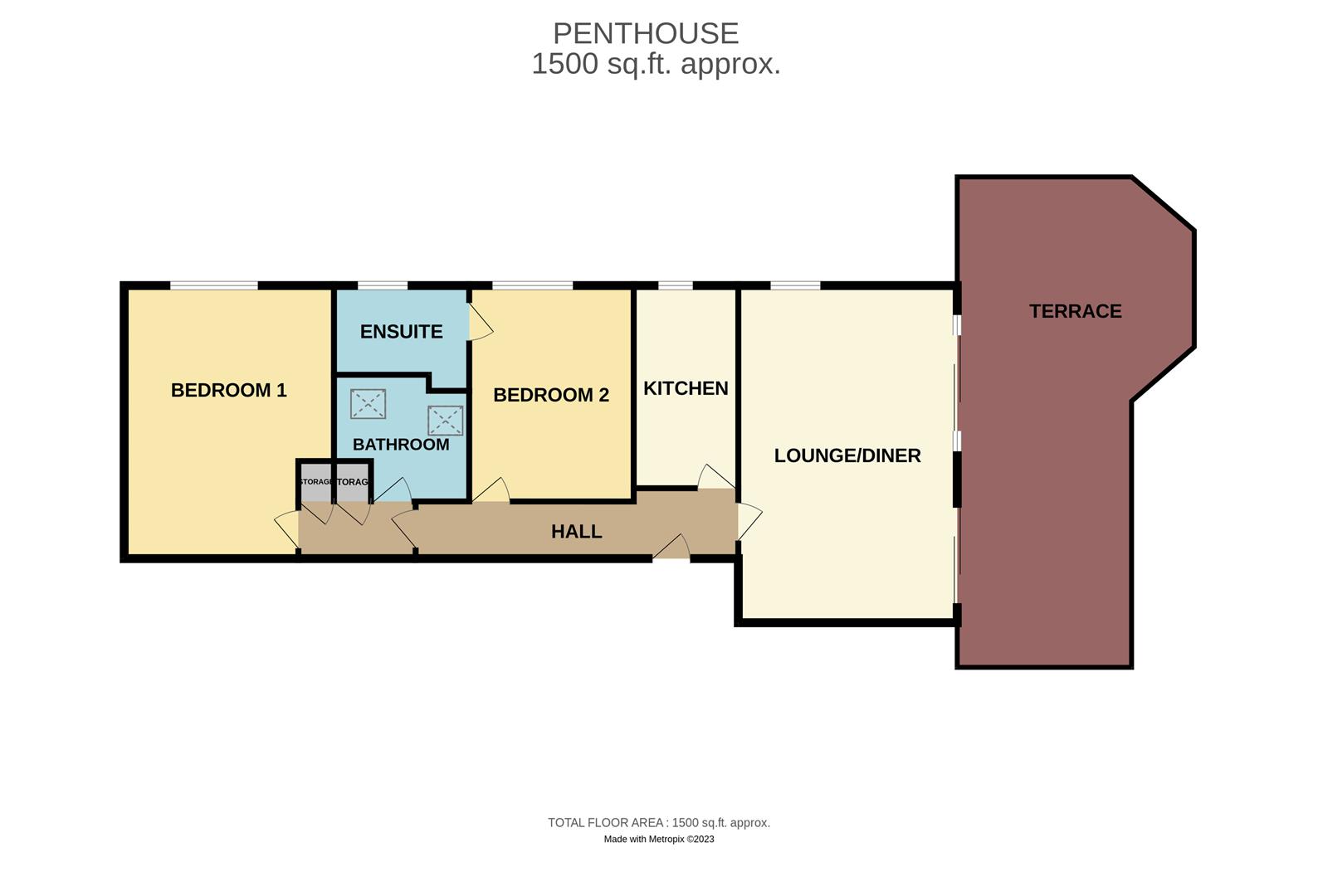Flat for sale in Broadway West, Leigh-On-Sea SS9
* Calls to this number will be recorded for quality, compliance and training purposes.
Property features
- Fabulous Panoramic Vista
- Allocated Parking
- Share Of Freehold
- Penthouse Apartment
- Heart Of Leigh
- South Facing Terrace
Property description
Home Estate Agents are privileged with instruction to offer for sale this fabulous two bedroom penthouse apartment in Leigh-on-Sea which boasts arguably the best panoramic vista in the area.
The accommodation comprises; secure communal entrance lobby to the ground floor with stairs and lifts to the sixth floor and private door into; hallway, two double bedrooms, two bathrooms, modern kitchen and a spacious open-plan lounge/diner. Externally, this stunning residence is complimented by allocated parking, outside storage and a large south facing roof terrace which offers truly breath-taking estuary and surrounding area views.
The property is served by gas central heating and offers replacement double glazed windows as detailed.
Situated within St. Clements Court, a sought-after residential apartment complex in the heart of Leigh-on-Sea, this wonderful Home is within immediate proximity to local amenities which includes nearby schools, parks, seafront and mainline railway station - serving London Fenchurch Street for commuters. Also within a short stroll is Leigh's fashionable Broadway and its array of bars, cafes, restaurants and popular boutiques.
Available with a share of the freehold, we strongly recommend internal viewings to avoid missing out on this unique penthouse apartment.
Entrance
Communal entrance door leading to communal entrance hall.
Communal Entrance Hall
Art Deco style entrance hall with stairs and lifts to all floors. Personal entrance door to:
Entrance Hall (21'2 x 4'5)
Skylight, radiator, built in cupboards, intercom system.
Lounge/Diner (22'8 x 15'2)
Impressive room with magnificent uninterrupted views. Two sets of UPVC double glazed patio doors on to terrace with adjacent UPVC double glazed windows to side with stunning estuary views, further UPVC double glazed window to side with views over Leigh library gardens towards St Clements Church with the estuary beyond. Feature stone fireplace with inset electric fire, four radiators, four wall light points, coved ceiling.
Sun Terrace (32'4 x 15'6)
Stunning terrace of a great size with ample room for large dining table, loungers, sitting area & bbq. Absolutely breathtaking 180 degree south facing outlook with views as far as Canary Wharf & the Shard to the West and the pier and Shoeburyness wind farm to the East. Fitted sun blinds, outside tap, tiled floor.
Kitchen/Breakfast Room (14' x 7'3)
UPVC double glazed window to front with super views. Luxury range of Shaker style base & eye level units with a mixture of deep drawers, cupboards, fitted larder & breakfast bar to opening to lounge and benefitting from further views. Integrated appliances including double electric oven, induction hob, fridge/freezer & drawer style dishwasher. Square edge granite worktops with matching upstands and one and a quarter bowl stainless steel sink unit with mixer tap & matching drainer, fully tiled walls, ceiling spotlights, extractor fan.
Lobby (8'11 x 3'4)
Skylight. Tow large fitted cupboards, doors to master bedroom & bathroom.
Master Bedroom (18'9 x 13'11)
Extremely spacious room with large UPVC double glazed window to front with stunning views. Range of mirror fronted built in wardrobes, two radiators, coved ceiling.
Bathroom (9'0 x 8'2)
Two skylights. White suite comprising of panelled bath with mixer tap, separate shower over & glass screen, low level WC with concealed cistern, wash hand basin in vanity unit with mixer tap, cupboard below, fitted mirror & lighting. Built in cupboard with spaces for washing machine & tumble dryer, fully tiled walls, heated towel rail, extractor fan.
Bedroom Two (15'4 x 10'11)
UPVC double glazed window to side with views. Range of mirror fronted wardrobes, radiator, wall light point, coved ceiling. Door to en suite.
En-Suite (9'10 x 6'7)
UPVC double glazed window to side with views. Luxury suite comprising of double shower cubicle, low level WC with concealed cistern, bidet & wash hand basin in vanity unit with mixer tap & cupboard below. Fully tiled walls, heated towel rail, ceiling spotlights.
Externally
There are well tended communal gardens to the front & rear of the block.
Parking
There is a single secure parking space to the basement of the building with direct lift access.
There is also a secure designated private storage area for the apartment in the basement.
Lease Details
Share Of Freehold
Lease 170 Years remaining
Service Charge: Approx £5,500 Per Annum (Including Water, Sewage, Building Insurance)
Please note this lease information has been provided by the vendor and we have not substantiated it with solicitors.
Property info
For more information about this property, please contact
Home, SS9 on +44 1702 568199 * (local rate)
Disclaimer
Property descriptions and related information displayed on this page, with the exclusion of Running Costs data, are marketing materials provided by Home, and do not constitute property particulars. Please contact Home for full details and further information. The Running Costs data displayed on this page are provided by PrimeLocation to give an indication of potential running costs based on various data sources. PrimeLocation does not warrant or accept any responsibility for the accuracy or completeness of the property descriptions, related information or Running Costs data provided here.































.png)
