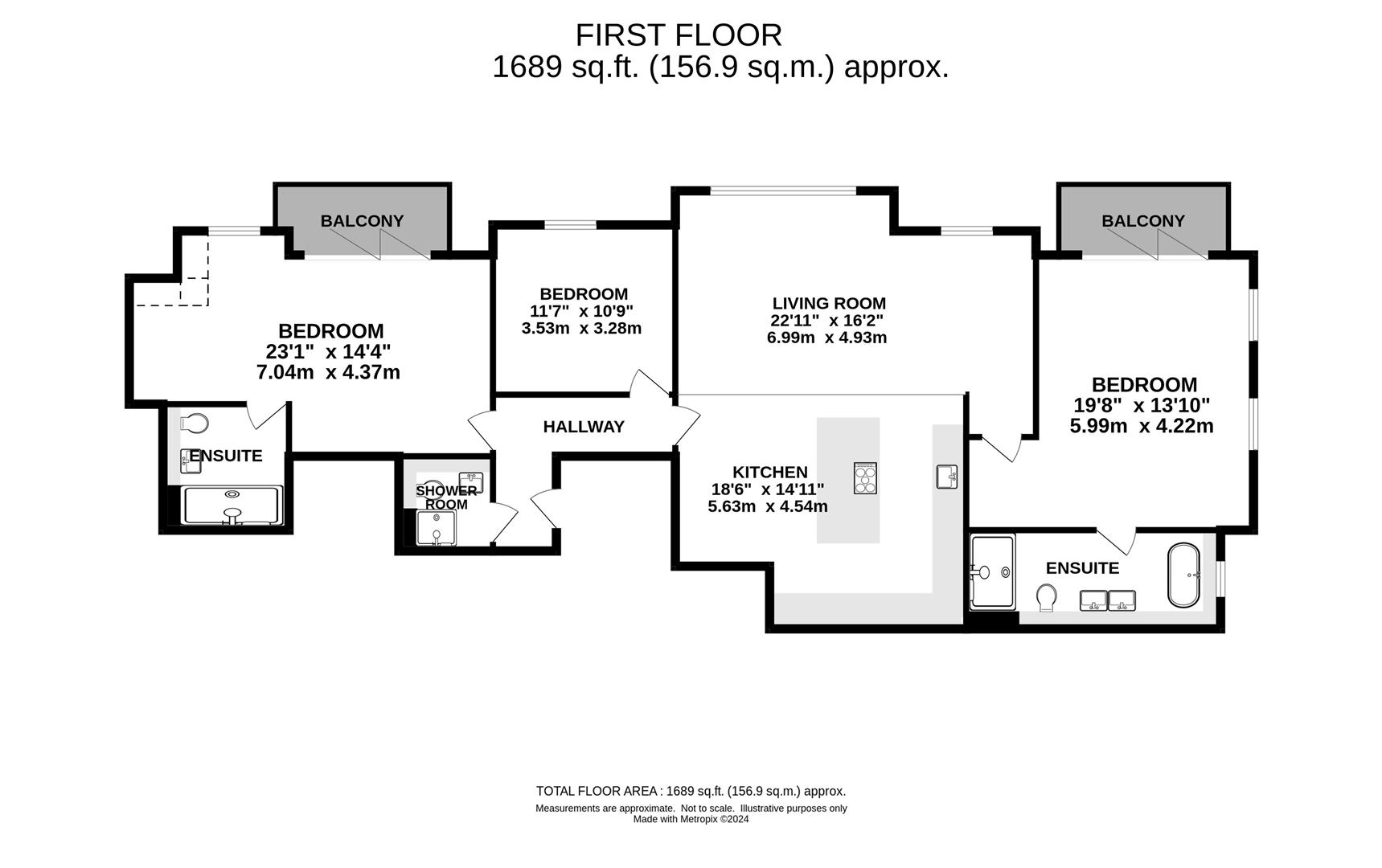Flat for sale in Shenfield Road, Shenfield, Brentwood CM15
* Calls to this number will be recorded for quality, compliance and training purposes.
Property features
- Three bedrooms
- 1689 sq.ft of accommodation
- Master bedroom with balcony
- Luxury first floor apartment
- Spacious kitchen/living room
- 0.8 miles to shenfield station
- Easy walk to brentwood high street
- Three bathrooms
Property description
We are delighted to bring to market this brand new, gated development, consisting of just nine new build luxury apartments. ‘The Sheas’ is perfectly positioned with views over open space to the rear, including the beautiful Merrymead Country Park, ideal for a relaxing walk around its 84 acres, consisting of woods and grassland. For those looking for easy access into London, viewers will note that the development is within walking distance to both Brentwood and Shenfield mainline train stations, serving the Elizabeth Line and fast trains into London, where you will also find great high street shopping, bars and restaurants. Each apartment offers spacious living accommodation, en-suite bath, and/or, shower rooms, in addition to main bathrooms, air conditioning units and underfloor heating with luxury fittings throughout. Furthermore, there is secure allocated parking and landscaped communal gardens, plus private outdoor space for selected apartments.
Apartment 5 ‘The Sheas’ – (1689 sq.ft) This first floor, apartment has three, large double bedrooms. The main bedroom of some 23’1 in length benefits from having access to an en-suite shower room, plus access onto a balcony via bi-folding doors with views to the rear. The second bedroom also benefits from having access into a spacious en-suite with double shower cubicle and freestanding bath, w.c. And ‘his’ & ‘hers’ wash hand basin. There is a further shower room off the hallway.
An incredibly spacious, open plan living room / kitchen has windows to the rear aspect allowing you to enjoy the views to the rear. The kitchen area is fitted in a range of quality ‘Crabtree & Hargreeves’ wall and base units with island unit with seating to one side and with induction hob set into with built-in ceiling extractor above. Integrated appliances include fridge/freezer, integrated oven and microwave, with ample space for further appliances available.
Throughout the apartment there are oak doors and flooring, luxury carpets and high spec fittings, including underfloor heating and air conditioning unit. Secure parking is provided and there is also access to the landscaped communal gardens.
Hallway
Living Room (6.99m x 4.93m (22'11 x 16'2))
Kitchen (5.64m x 4.55m (18'6 x 14'11))
Master Bedroom (7.04m x 4.37m (23'1 x 14'4))
Ensuite
Balcony
Bedroom Two (5.99m x 4.22m (19'8 x 13'10))
Ensuite
Bedroom (3.53m x 3.28m (11'7 x 10'9))
Shower Room
Agents Note
As part of the service we offer we may recommend ancillary services to you which we believe may help you with your property transaction. We wish to make you aware, that should you decide to use these services we will receive a referral fee. For full and detailed information please visit 'terms and conditions' on our website
Property info
For more information about this property, please contact
Keith Ashton, CM14 on +44 1277 576906 * (local rate)
Disclaimer
Property descriptions and related information displayed on this page, with the exclusion of Running Costs data, are marketing materials provided by Keith Ashton, and do not constitute property particulars. Please contact Keith Ashton for full details and further information. The Running Costs data displayed on this page are provided by PrimeLocation to give an indication of potential running costs based on various data sources. PrimeLocation does not warrant or accept any responsibility for the accuracy or completeness of the property descriptions, related information or Running Costs data provided here.



































.png)

