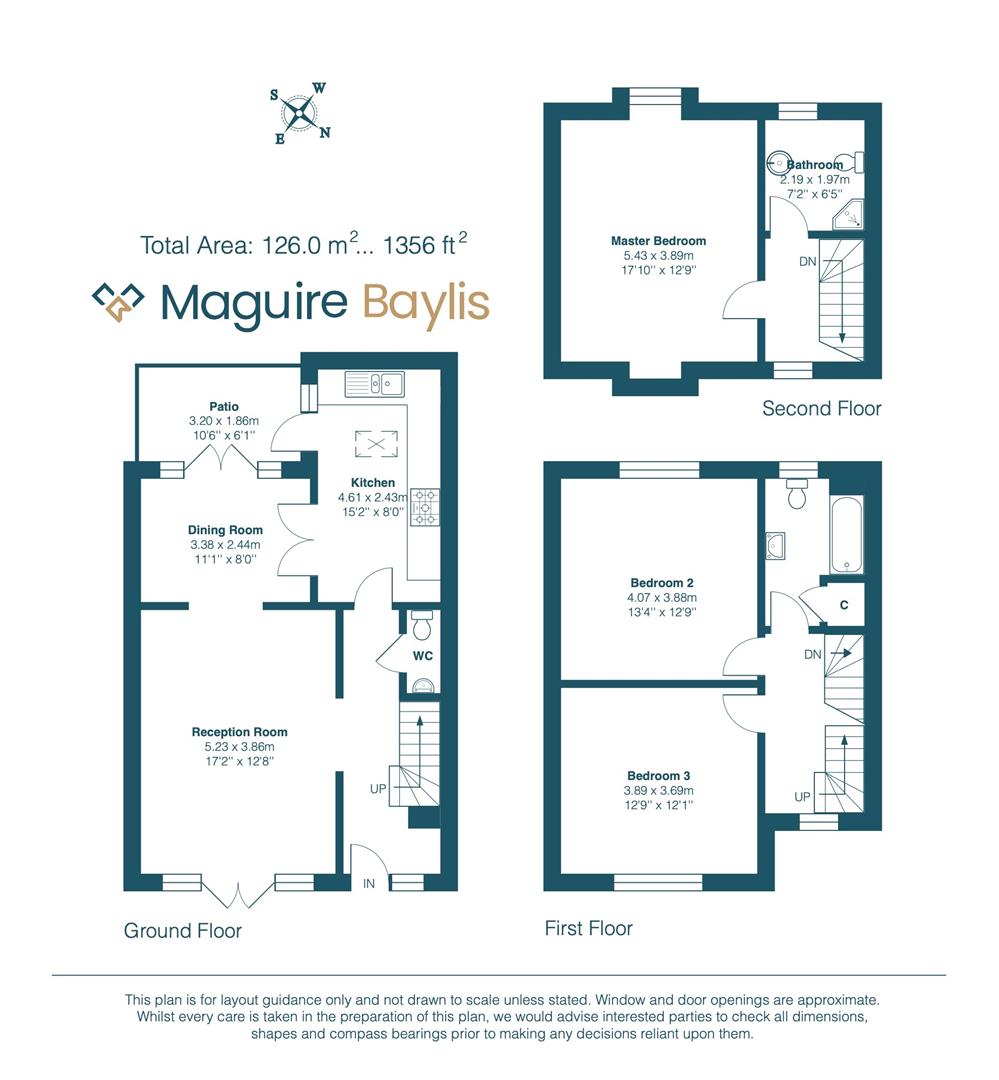Mews house for sale in Lilah Mews, Shortlands, Bromley BR2
* Calls to this number will be recorded for quality, compliance and training purposes.
Property features
- Stunning town house
- Three double bedrooms
- Two bathrooms + downstairs WC
- Exclusive gated mews setting
- Central village location
- Fitted kitchen with vaulted ceiling
- Secure private parking
- Courtyard garden
- Close to shops/station/great schools
- EPC - band C
Property description
Guide Price: £650,000 - £675,000. A simply stunning three double bedroom mews style property which forms part of an exclusive gated development which was constructed 2004.
Tucked away in the heart of the village, Lilah mews is possibly Shortlands' best kept secret. Approached via a long gated driveway, the mews comprises just nine houses with private parking to the front and attractive shrub lined walkways leading to the properties.
This stylish property provides spacious and well proportioned accommodation with features including a fully integrated kitchen & two well-appointed bath/shower rooms. The accommodation is set out over three floors and comprises a lovely 19' x 13' living room, separate dining room, downstairs WC. Upstairs, over the top two floors there are three good sized double bedrooms, there is a spacious bathroom on the first floor and a large shower room to the top floor.
Outside, there is a small courtyard style garden to the rear enjoying a sunny southerly aspect.
Local shops are within yards and the station is just a few minutes walk. Bromley town centres is just half a mile away and can be reached via a pleasant walk through the nearby park via Martins Hill. For families, the highly regarded schools of Valley and The Harris Academy Shortlands are very close by within the village.
Entrance Hall
Part glazed front door plus double glazed window to front; radiator with fitted cover; wood effect flooring; built-in understairs cupboard; intercom handset for front gates.
Downstairs Wc
Suite comprising WC; fitted wash basin; half tiled walls; tiled flooring; radiator.
Lounge (5.23m x 3.86m (17'2 x 12'8))
Double glazed double doors plus windows to front; wood effect flooring; two radiators with fitted covers; double opening to dining room.
Dining Room (3.38m x 2.44m (11'1 x 8'))
Double glazed double doors to rear; wood effect flooring; radiator with fitted cover; double doors to kitchen.
Kitchen (4.60m x 2.44m (15'1 x 8'))
Double glazed door to garden; Vaulted ceiling with large Velux skylight roof window; fitted with a comprehensive range of wood effect wall and base units with worktops to two walls; stainless steel sink unit; stainless steel gas hob with extractor hood over; electric oven; integrated washing machine and dishwasher; us style fridge/freezer to remain; tiled flooring; part tiled walls; vertical radiator.
First Floor Landing
Double glazed window to front; intercom handset for front gates; stairs to top floor.
Bedroom 3 (3.86m x 3.73m (12'8 x 12'3))
Double glazed window to front; radiator.
Bedroom 2 (4.04m x 3.86m (13'3 x 12'8))
Double glazed window to rear; radiator.
Bathroom
Double glazed window to rear; Suite comprising bath with mixer tap and shower attachment and fitted glass shower screen; WC; pedestal wash basin; heated towel rail; fully tiled walls; tiled flooring; extractor fan; cupboard housing Megaflow hot water tank.
Top Floor Landing
Double glazed window to front.
Bedroom 1 (4.72m x 3.86m (max) (15'6 x 12'8 (max)))
Sloping ceilings to front and rear with double glazed dormer window to front; radiator with fitted cover; wardrobes to one wall; intercom handset for front gates.
Shower Room
Double glazed window to rear; modern suite comprising fitted corner shower cubicle; glass wash basin set on glass plinth; WC; fully tiled walls and flooring; heated towel rail; extractor fan.
Courtyard Garden (3.53m x 1.98m (11'7 x 6'6))
South facing courtyard with outside lighting; artificial grass flooring.
Parking
Allocated parking space within the mews setting to the front.
Council Tax
London Borough of Bromley - Band F
Additional Information
The residents of Lilah Mews each pay approx £150 pa towards the maintenance and upkeep of the private mews.
Property info
For more information about this property, please contact
Maguire Baylis, BR2 on +44 20 8166 8419 * (local rate)
Disclaimer
Property descriptions and related information displayed on this page, with the exclusion of Running Costs data, are marketing materials provided by Maguire Baylis, and do not constitute property particulars. Please contact Maguire Baylis for full details and further information. The Running Costs data displayed on this page are provided by PrimeLocation to give an indication of potential running costs based on various data sources. PrimeLocation does not warrant or accept any responsibility for the accuracy or completeness of the property descriptions, related information or Running Costs data provided here.




























.png)