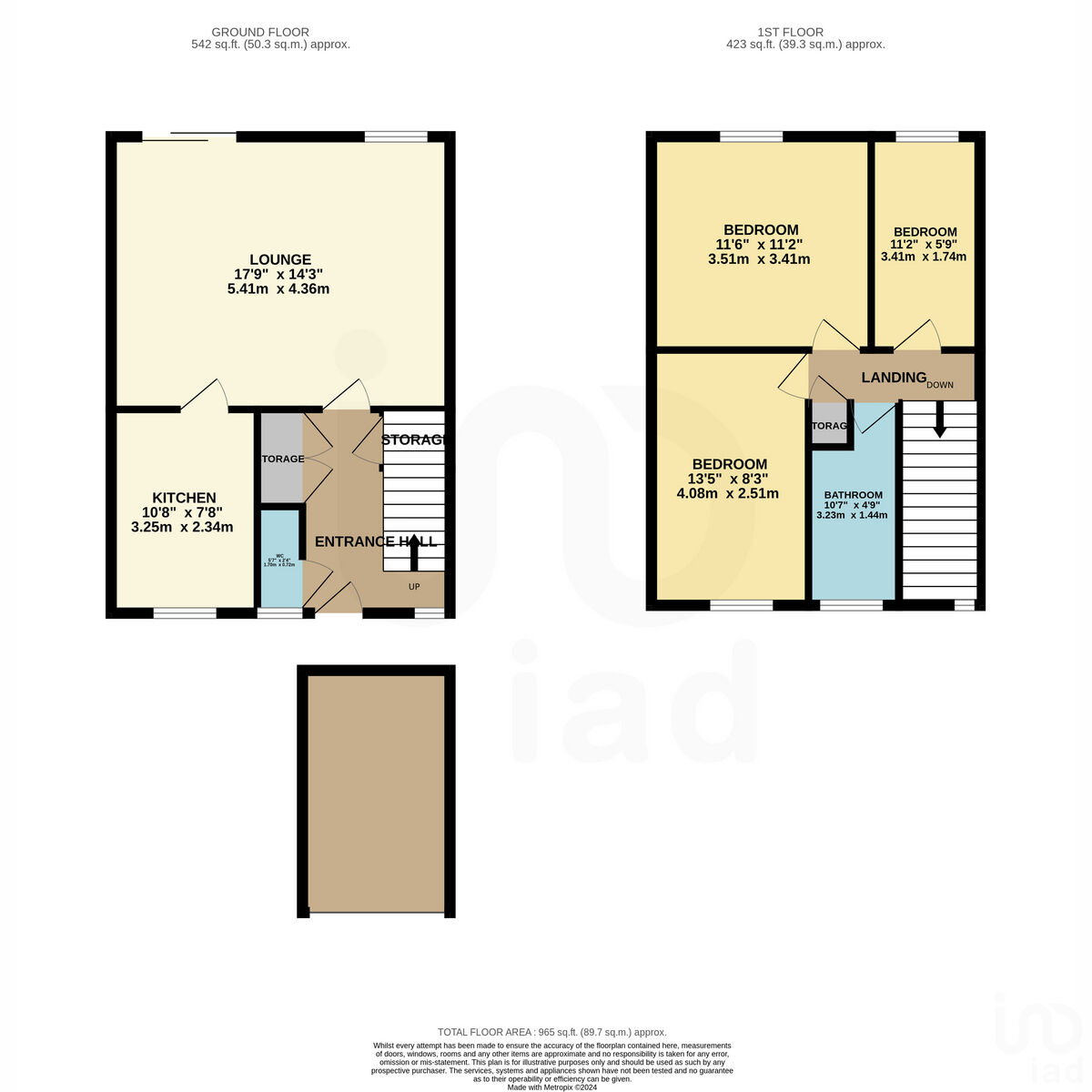Terraced house for sale in Peterswood, Harlow CM18
* Calls to this number will be recorded for quality, compliance and training purposes.
Property features
- Three Bedrooms
- Mid Terraced
- Downstairs WC
- Driveway
- Garage
Property description
(agent ref CA01) guide price £350,000 - £360,000 Nestled in a quaint cul-de-sac off Parnell Road, this terraced house with a front driveway and garage presents an excellent opportunity for families seeking a cosy residence. The property's location is particularly advantageous for families with school-going children, given its proximity to both primary and secondary schools within walking distance, as well as the convenience of Staple Tye Shopping Centre, reachable within a 15-minute stroll. Situated at the cul-de-sac's exit are two bus stops—one leading north and the other southward. The spacious lounge, extending 250 square feet, occupies the rear of the property and offers access to both the kitchen and the rear garden, complemented by a convenient downstairs toilet. Upstairs, the first floor comprises three bedrooms, one of which currently serves as a home office, along with a bathroom that includes a shower facility
Entrance Hall (6'5" x 10'7", 1.96m x 3.23m)
Access to Living Room, Downstairs WC and stairs to the first floor
Cloakroom (2'4" x 5'7", 0.71m x 1.7m)
Low flush WC, Wash hand basin, Window to front aspect
Living Room (17'9" x 14'4", 5.41m x 4.37m)
Door to Kitchen, Double glazed window to rear aspect, sliding patio door to Garden
Kitchen (7'8" x 10'8", 2.34m x 3.25m)
Wall and base units, window to front aspect
Garden
Patio and Lawn
Landing (9'2" x 2'9", 2.79m x 0.84m)
Doors to bedrooms and bathroom, stairs to ground floor
Bedroom (11'6" x 11'2", 3.51m x 3.4m)
Window to rear aspect, Built in Wardrobe
Bedroom (14'3" x 8'3", 4.34m x 2.51m)
Window to rear aspect, built in wardrobe, loft access
Bedroom (5'9" x 11'1", 1.75m x 3.38m)
Window to front aspect, built in wardrobe
Bathroom (4'9" x 11'1", 1.45m x 3.38m)
Walk in Shower, Low Flush WC, Wash hand basin, Window to front aspect
Property info
For more information about this property, please contact
IAD UK, SG11 on +44 1279 956366 * (local rate)
Disclaimer
Property descriptions and related information displayed on this page, with the exclusion of Running Costs data, are marketing materials provided by IAD UK, and do not constitute property particulars. Please contact IAD UK for full details and further information. The Running Costs data displayed on this page are provided by PrimeLocation to give an indication of potential running costs based on various data sources. PrimeLocation does not warrant or accept any responsibility for the accuracy or completeness of the property descriptions, related information or Running Costs data provided here.

























.png)
