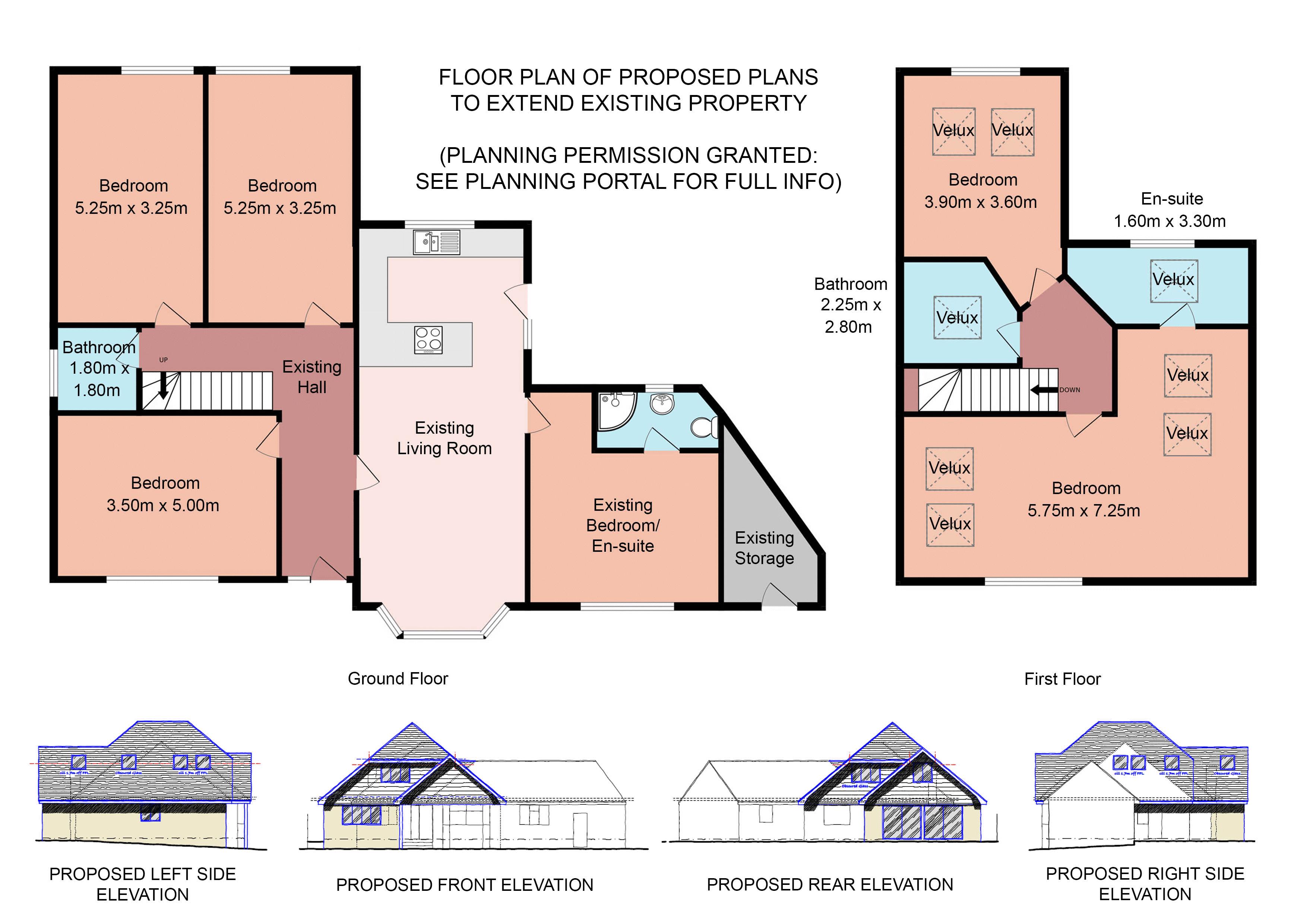Detached bungalow for sale in Manor Close, Totton, Southampton SO40
* Calls to this number will be recorded for quality, compliance and training purposes.
Property features
- *no forward chain*
- Spacious & Versatile Detached Bungalow
- Three Double Bedrooms
- Spacious Open-Plan Living Room
- Modern Kitchen With Breakfast Bar
- Contemporary Family Bathroom
- En-suite Shower Room to Master
- Driveway Parking For Several Vehicles With Storage Facility
- Private Rear Garden Laid to Lawn with Large Patio Seating Area
- Granted Planning To Extend (See nfdc Planning Portal Ref: 23/11083)
Property description
*no forward chain*
Brantons Independent Estate Agents are delighted to present this extended and refurbished detached bungalow situated in a desirable cul-de-sac location within the ever popular residential area of Rushington.
The surprisingly spacious and versatile accommodation is comprised of an impressive open-plan living area, incorporating a modern kitchen with breakfast bar. There are three generous double bedrooms with the master enjoying the use of a modern en-suite shower room, and from the hallway there is a contemporary family bathroom.
Additional benefits include driveway parking for several vehicles and a useful storage facility accessible from the front of the property. At rear of the property is the private enclosed garden which is largely laid to lawn with spacious patio seating area.
The location offers proximity to local amenities, easy access to transport links and is within catchment of the preferred schools. No Forward chain is offered and an early internal inspection will be essential to fully appreciate the location and accommodation on offer.
Agents Notes: The seller has provided us with plans for a proposed extension which has been granted subject to conditions. Please see the New Forest District Planning Portal for full information regarding this application using portal Ref: 23/11083).
Living Room 28' 8'' x 11' 11'' (8.73m x 3.64m) Into Bay
Bedroom One 10' 8'' x 13' 6'' (3.24m x 4.12m) Plus Recess
En-suite 4' 0'' x 8' 9'' (1.22m x 2.67m)
Bedroom Two 10' 6'' x 15' 1'' (3.21m x 4.59m)
Bedroom Three 11' 6'' x 9' 7'' (3.51m x 2.92m)
Bathroom 6' 0'' x 6' 0'' (1.83m x 1.84m)
Property info
For more information about this property, please contact
Brantons, SO40 on +44 23 8115 9467 * (local rate)
Disclaimer
Property descriptions and related information displayed on this page, with the exclusion of Running Costs data, are marketing materials provided by Brantons, and do not constitute property particulars. Please contact Brantons for full details and further information. The Running Costs data displayed on this page are provided by PrimeLocation to give an indication of potential running costs based on various data sources. PrimeLocation does not warrant or accept any responsibility for the accuracy or completeness of the property descriptions, related information or Running Costs data provided here.


























.png)