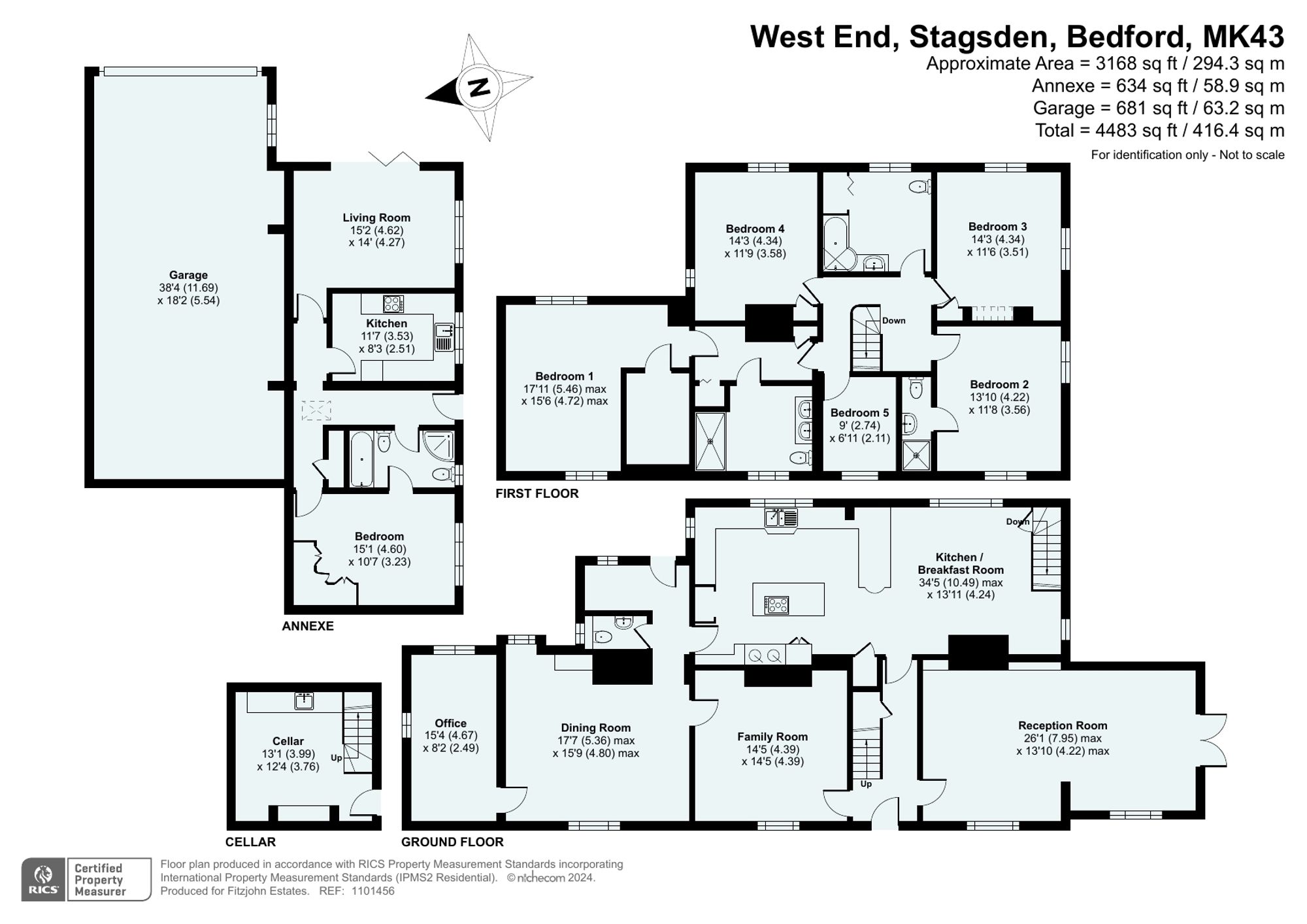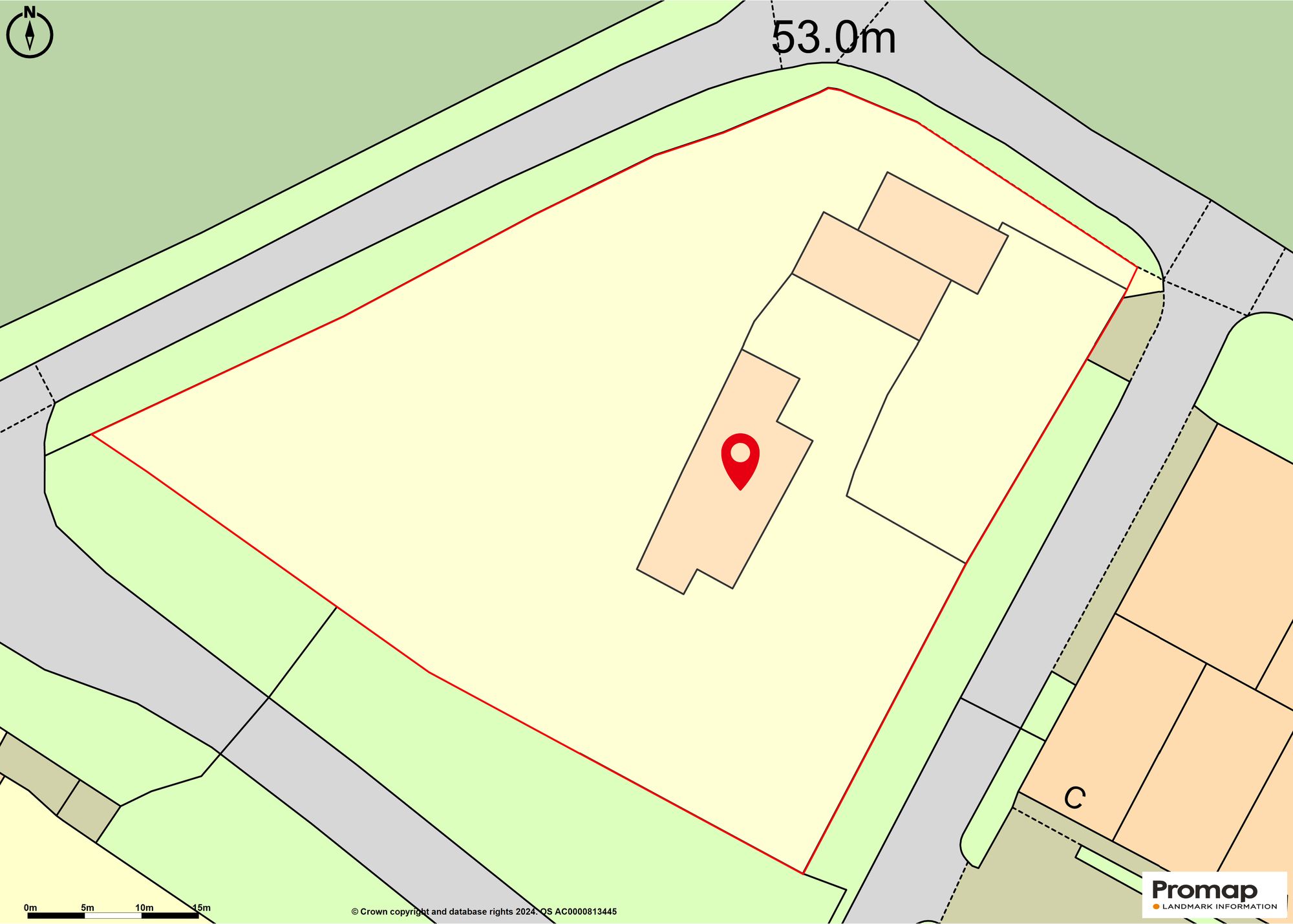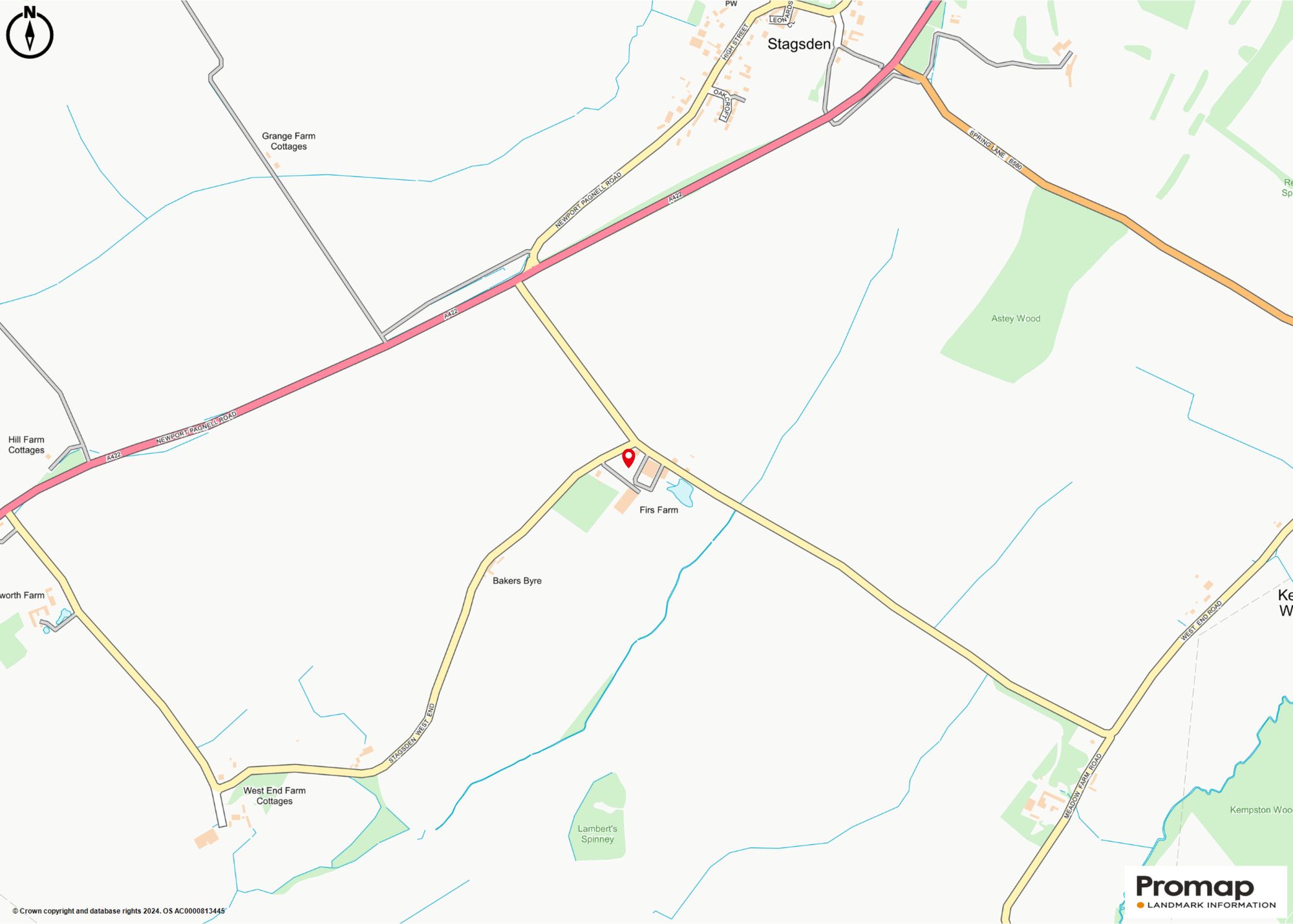Detached house for sale in Stagsden, Bedford MK43
* Calls to this number will be recorded for quality, compliance and training purposes.
Property features
- 5 Double Bedrooms
- 3 Bathrooms
- Storage Barn
- Heated Swimming Pool
- 0.8 Acre Plot
- 1 Bedroom Detached Annexe
Property description
Ground Floor
Upon entering the property, you will notice the stone-tiled floor and exposed oak beams. The formal sitting room is located at the front of the property, and it has been extended with double patio doors leading to the garden. The room features a log-burning stove, exposed beams and is dual aspect.
The large open-plan kitchen-dining space offers views of the rear garden. There is a central island with an integrated five-ring gas-burning stove and electric oven. The kitchen also boasts a Three-door oil-fired aga and an excellent range of shaker-style floor and wall-mounted kitchen units finished with granite work surfaces. The kitchen has space for an American-style fridge-freezer and an integrated dishwasher. There is also a breakfast seating area combined with a snug with views over the rear garden. This space has a door that leads to the cellar. The cellar is plumbed for use as a utility room but has also been used as a games room. The cellar has an external door and steps leading to the rear patio.
Leading on from the kitchen there is a spacious boot room which has a WC and a rear door leading to the courtyard. The dining room has an abundance of character with exposed stone walls and offers a dual-aspect view over the front and back of the property it also benefits from a log burner. The old farm wages room has been converted into a generous study. There is also a substantial boarded loft space for extra storage if required. The final room downstairs is accessed from the dining room and the main hallway. This room features a log-burning stove and benefits from views of the front garden. This is a versatile, additional reception room suitable for a family room and many other uses.
First Floor
The stunning farmhouse-style staircase leads to a large central landing with access to four double bedrooms all of which benefit from bright and airy dual aspect, with one single bedroom.
Bedroom two is situated at the front of the house and enjoys beautiful dual-aspect views. It also features an en-suite shower room.
Bedroom four is located at the rear of the property and offers views over the Bedfordshire countryside. Bedroom three is also positioned at the rear of the property, while Bedroom five is situated at the front. The property has a spacious family bathroom equipped with contemporary sanitary ware and a shower over the bath.
The master bedroom suite enjoys great privacy and features a walk-in wardrobe as well as a large ensuite shower room that boasts a walk-in shower and double wash basins. The master bedroom is generously sized and benefits from ample natural light thanks to its dual aspect.
Annexe
The one-bedroom annexe at Firs House was converted fifteen years ago and has a under floor heating throughout. The annexe is spacious and has been used recently as an Airbnb, but was originally a permanent home for an elderly relative who thrived in her surroundings.
The well-equipped kitchen has a range of floor and wall-mounted high gloss units with integrated appliances. The sitting room has bi-folding doors with a raised deck and awning that overlook the separate rear garden dedicated to the annexe.
The large double bedroom has extensive built-in wardrobes and is supported by a four-piece bathroom with contemporary sanitary ware. The bathroom has been designed to be utilised by guests and offers access not only from the bedroom but also from the main hallway.
Gardens and Grounds
There is a substantial outbuilding that was previously the mechanics workshop when the property was part of the original farm. There is an in-and-out gravel driveway, and the front of the property is screened with large fir trees. The front and side garden is mostly laid to lawn with established trees and has welcomed football matches and children’s parties.
The rear garden of the main house is laid to lawn with a raised patio terrace. The outdoor heated pool has fencing around it and a pump house, this private space has been enjoyed over the years by all generations. The rear garden is enclosed with a brick wall and accessed by the house or through a wooden door from the old farmyard.
Location Summary
Stagsden is located 2 miles away from Bromham, which is home to various shops and the Bedford County Golf Club. If you travel 5 miles further, you will reach Bedford, which offers a wide range of shopping and leisure facilities. Olney, located 10 miles away, is known for its charming boutiques, shops, cafes, and a weekly market. The trunk road A421 is only 2.5 miles away, providing easy accessibility to junction 13 of the M1 and the A1. Additionally, both private and state schools are available in the area, including the Harpur Trust Schools in Bedford, Uppingham, Oundle, Oakham, Rugby, Stowe, and Wellingborough.
EPC Rating: E
Location
Stagsden is located 2 miles away from Bromham, which is home to various shops and the Bedford County Golf Club. If you travel 5 miles further, you will reach Bedford, which offers a wide range of shopping and leisure facilities. Olney, located 10 miles away, is known for its charming boutiques, shops, cafes, and a weekly market. The trunk road A421 is only 2.5 miles away, providing easy accessibility to junction 13 of the M1 and the A1. Additionally, both private and state schools are available in the area, including the Harpur Trust Schools in Bedford, Uppingham, Oundle, Oakham, Rugby, Stowe, and Wellingborough.
Property info
For more information about this property, please contact
Fitzjohn Estates, MK43 on +44 1234 584541 * (local rate)
Disclaimer
Property descriptions and related information displayed on this page, with the exclusion of Running Costs data, are marketing materials provided by Fitzjohn Estates, and do not constitute property particulars. Please contact Fitzjohn Estates for full details and further information. The Running Costs data displayed on this page are provided by PrimeLocation to give an indication of potential running costs based on various data sources. PrimeLocation does not warrant or accept any responsibility for the accuracy or completeness of the property descriptions, related information or Running Costs data provided here.













































.png)
